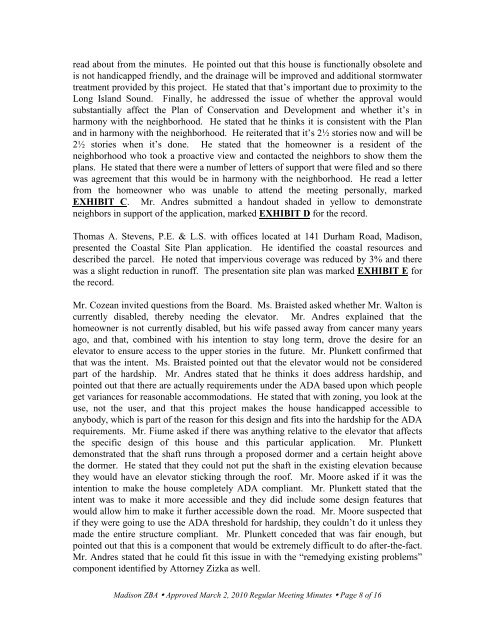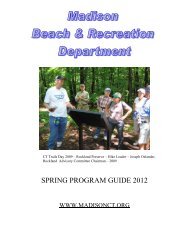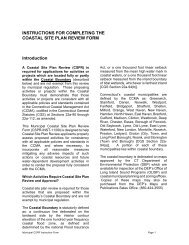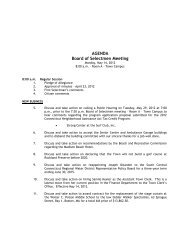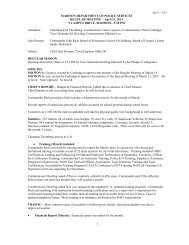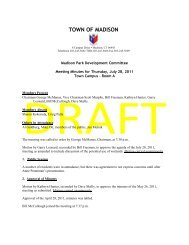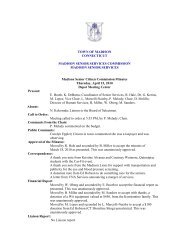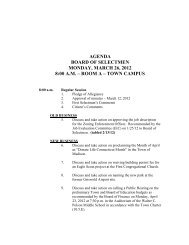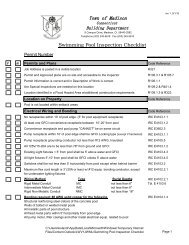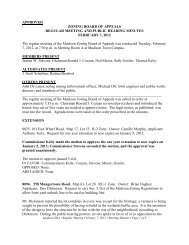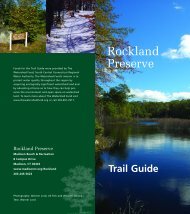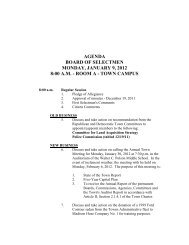APPROVED ZONING BOARD OF APPEALS REGULAR MEETING ...
APPROVED ZONING BOARD OF APPEALS REGULAR MEETING ...
APPROVED ZONING BOARD OF APPEALS REGULAR MEETING ...
You also want an ePaper? Increase the reach of your titles
YUMPU automatically turns print PDFs into web optimized ePapers that Google loves.
ead about from the minutes. He pointed out that this house is functionally obsolete andis not handicapped friendly, and the drainage will be improved and additional stormwatertreatment provided by this project. He stated that that’s important due to proximity to theLong Island Sound. Finally, he addressed the issue of whether the approval wouldsubstantially affect the Plan of Conservation and Development and whether it’s inharmony with the neighborhood. He stated that he thinks it is consistent with the Planand in harmony with the neighborhood. He reiterated that it’s 2½ stories now and will be2½ stories when it’s done. He stated that the homeowner is a resident of theneighborhood who took a proactive view and contacted the neighbors to show them theplans. He stated that there were a number of letters of support that were filed and so therewas agreement that this would be in harmony with the neighborhood. He read a letterfrom the homeowner who was unable to attend the meeting personally, markedEXHIBIT C. Mr. Andres submitted a handout shaded in yellow to demonstrateneighbors in support of the application, marked EXHIBIT D for the record.Thomas A. Stevens, P.E. & L.S. with offices located at 141 Durham Road, Madison,presented the Coastal Site Plan application. He identified the coastal resources anddescribed the parcel. He noted that impervious coverage was reduced by 3% and therewas a slight reduction in runoff. The presentation site plan was marked EXHIBIT E forthe record.Mr. Cozean invited questions from the Board. Ms. Braisted asked whether Mr. Walton iscurrently disabled, thereby needing the elevator. Mr. Andres explained that thehomeowner is not currently disabled, but his wife passed away from cancer many yearsago, and that, combined with his intention to stay long term, drove the desire for anelevator to ensure access to the upper stories in the future. Mr. Plunkett confirmed thatthat was the intent. Ms. Braisted pointed out that the elevator would not be consideredpart of the hardship. Mr. Andres stated that he thinks it does address hardship, andpointed out that there are actually requirements under the ADA based upon which peopleget variances for reasonable accommodations. He stated that with zoning, you look at theuse, not the user, and that this project makes the house handicapped accessible toanybody, which is part of the reason for this design and fits into the hardship for the ADArequirements. Mr. Fiume asked if there was anything relative to the elevator that affectsthe specific design of this house and this particular application. Mr. Plunkettdemonstrated that the shaft runs through a proposed dormer and a certain height abovethe dormer. He stated that they could not put the shaft in the existing elevation becausethey would have an elevator sticking through the roof. Mr. Moore asked if it was theintention to make the house completely ADA compliant. Mr. Plunkett stated that theintent was to make it more accessible and they did include some design features thatwould allow him to make it further accessible down the road. Mr. Moore suspected thatif they were going to use the ADA threshold for hardship, they couldn’t do it unless theymade the entire structure compliant. Mr. Plunkett conceded that was fair enough, butpointed out that this is a component that would be extremely difficult to do after-the-fact.Mr. Andres stated that he could fit this issue in with the “remedying existing problems”component identified by Attorney Zizka as well.Madison ZBA • Approved March 2, 2010 Regular Meeting Minutes • Page 8 of 16


