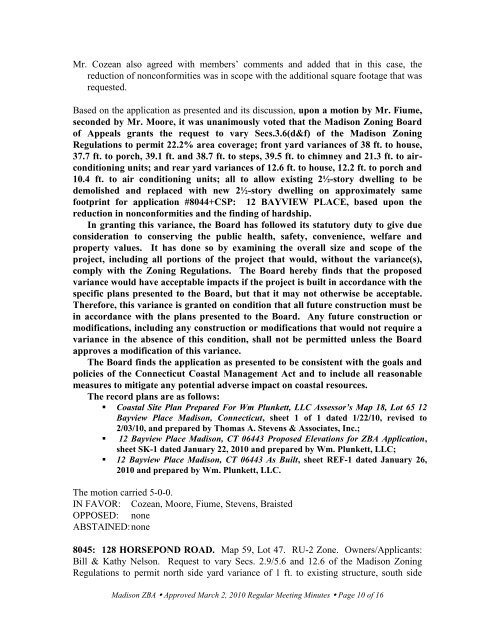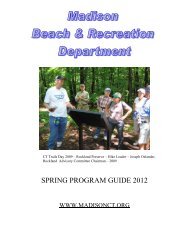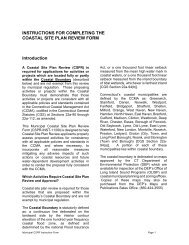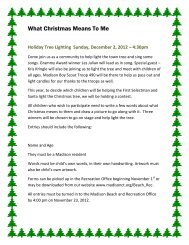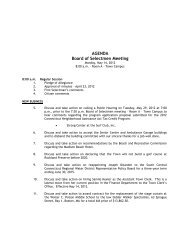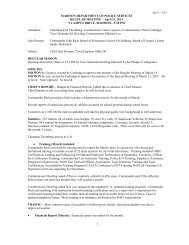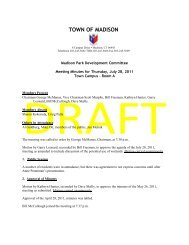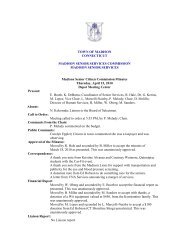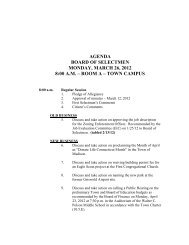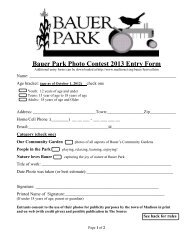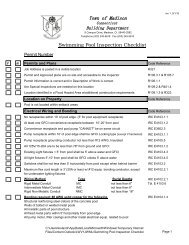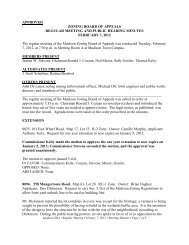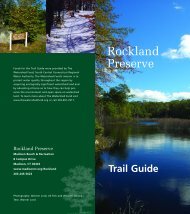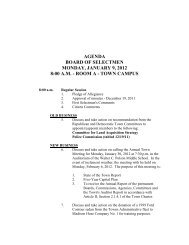APPROVED ZONING BOARD OF APPEALS REGULAR MEETING ...
APPROVED ZONING BOARD OF APPEALS REGULAR MEETING ...
APPROVED ZONING BOARD OF APPEALS REGULAR MEETING ...
Create successful ePaper yourself
Turn your PDF publications into a flip-book with our unique Google optimized e-Paper software.
Mr. Cozean also agreed with members’ comments and added that in this case, thereduction of nonconformities was in scope with the additional square footage that wasrequested.Based on the application as presented and its discussion, upon a motion by Mr. Fiume,seconded by Mr. Moore, it was unanimously voted that the Madison Zoning Boardof Appeals grants the request to vary Secs.3.6(d&f) of the Madison ZoningRegulations to permit 22.2% area coverage; front yard variances of 38 ft. to house,37.7 ft. to porch, 39.1 ft. and 38.7 ft. to steps, 39.5 ft. to chimney and 21.3 ft. to airconditioningunits; and rear yard variances of 12.6 ft. to house, 12.2 ft. to porch and10.4 ft. to air conditioning units; all to allow existing 2½-story dwelling to bedemolished and replaced with new 2½-story dwelling on approximately samefootprint for application #8044+CSP: 12 BAYVIEW PLACE, based upon thereduction in nonconformities and the finding of hardship.In granting this variance, the Board has followed its statutory duty to give dueconsideration to conserving the public health, safety, convenience, welfare andproperty values. It has done so by examining the overall size and scope of theproject, including all portions of the project that would, without the variance(s),comply with the Zoning Regulations. The Board hereby finds that the proposedvariance would have acceptable impacts if the project is built in accordance with thespecific plans presented to the Board, but that it may not otherwise be acceptable.Therefore, this variance is granted on condition that all future construction must bein accordance with the plans presented to the Board. Any future construction ormodifications, including any construction or modifications that would not require avariance in the absence of this condition, shall not be permitted unless the Boardapproves a modification of this variance.The Board finds the application as presented to be consistent with the goals andpolicies of the Connecticut Coastal Management Act and to include all reasonablemeasures to mitigate any potential adverse impact on coastal resources.The record plans are as follows:• Coastal Site Plan Prepared For Wm Plunkett, LLC Assessor’s Map 18, Lot 65 12Bayview Place Madison, Connecticut, sheet 1 of 1 dated 1/22/10, revised to2/03/10, and prepared by Thomas A. Stevens & Associates, Inc.;• 12 Bayview Place Madison, CT 06443 Proposed Elevations for ZBA Application,sheet SK-1 dated January 22, 2010 and prepared by Wm. Plunkett, LLC;• 12 Bayview Place Madison, CT 06443 As Built, sheet REF-1 dated January 26,2010 and prepared by Wm. Plunkett, LLC.The motion carried 5-0-0.IN FAVOR: Cozean, Moore, Fiume, Stevens, BraistedOPPOSED: noneABSTAINED: none8045: 128 HORSEPOND ROAD. Map 59, Lot 47. RU-2 Zone. Owners/Applicants:Bill & Kathy Nelson. Request to vary Secs. 2.9/5.6 and 12.6 of the Madison ZoningRegulations to permit north side yard variance of 1 ft. to existing structure, south sideMadison ZBA • Approved March 2, 2010 Regular Meeting Minutes • Page 10 of 16


