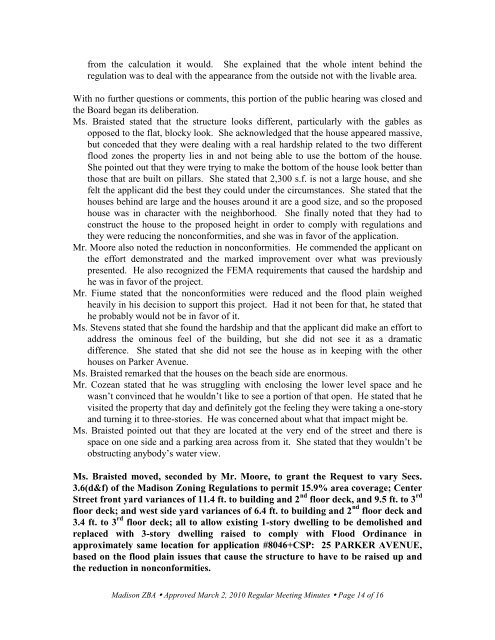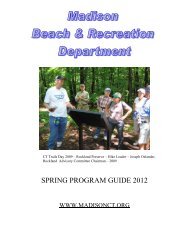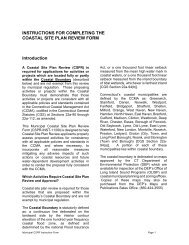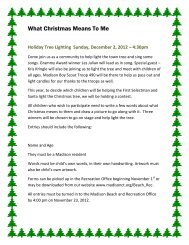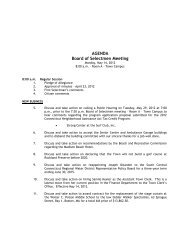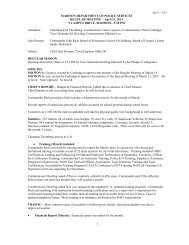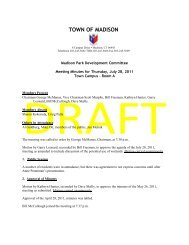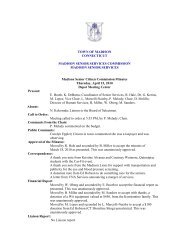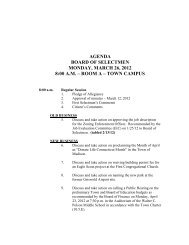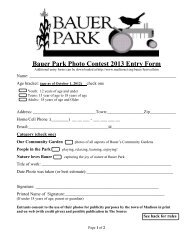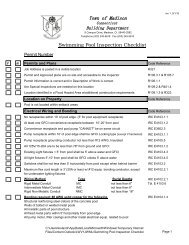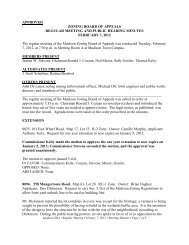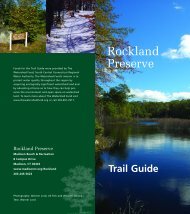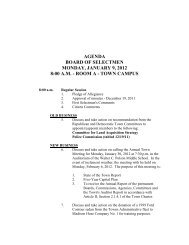APPROVED ZONING BOARD OF APPEALS REGULAR MEETING ...
APPROVED ZONING BOARD OF APPEALS REGULAR MEETING ...
APPROVED ZONING BOARD OF APPEALS REGULAR MEETING ...
Create successful ePaper yourself
Turn your PDF publications into a flip-book with our unique Google optimized e-Paper software.
from the calculation it would. She explained that the whole intent behind theregulation was to deal with the appearance from the outside not with the livable area.With no further questions or comments, this portion of the public hearing was closed andthe Board began its deliberation.Ms. Braisted stated that the structure looks different, particularly with the gables asopposed to the flat, blocky look. She acknowledged that the house appeared massive,but conceded that they were dealing with a real hardship related to the two differentflood zones the property lies in and not being able to use the bottom of the house.She pointed out that they were trying to make the bottom of the house look better thanthose that are built on pillars. She stated that 2,300 s.f. is not a large house, and shefelt the applicant did the best they could under the circumstances. She stated that thehouses behind are large and the houses around it are a good size, and so the proposedhouse was in character with the neighborhood. She finally noted that they had toconstruct the house to the proposed height in order to comply with regulations andthey were reducing the nonconformities, and she was in favor of the application.Mr. Moore also noted the reduction in nonconformities. He commended the applicant onthe effort demonstrated and the marked improvement over what was previouslypresented. He also recognized the FEMA requirements that caused the hardship andhe was in favor of the project.Mr. Fiume stated that the nonconformities were reduced and the flood plain weighedheavily in his decision to support this project. Had it not been for that, he stated thathe probably would not be in favor of it.Ms. Stevens stated that she found the hardship and that the applicant did make an effort toaddress the ominous feel of the building, but she did not see it as a dramaticdifference. She stated that she did not see the house as in keeping with the otherhouses on Parker Avenue.Ms. Braisted remarked that the houses on the beach side are enormous.Mr. Cozean stated that he was struggling with enclosing the lower level space and hewasn’t convinced that he wouldn’t like to see a portion of that open. He stated that hevisited the property that day and definitely got the feeling they were taking a one-storyand turning it to three-stories. He was concerned about what that impact might be.Ms. Braisted pointed out that they are located at the very end of the street and there isspace on one side and a parking area across from it. She stated that they wouldn’t beobstructing anybody’s water view.Ms. Braisted moved, seconded by Mr. Moore, to grant the Request to vary Secs.3.6(d&f) of the Madison Zoning Regulations to permit 15.9% area coverage; CenterStreet front yard variances of 11.4 ft. to building and 2 nd floor deck, and 9.5 ft. to 3 rdfloor deck; and west side yard variances of 6.4 ft. to building and 2 nd floor deck and3.4 ft. to 3 rd floor deck; all to allow existing 1-story dwelling to be demolished andreplaced with 3-story dwelling raised to comply with Flood Ordinance inapproximately same location for application #8046+CSP: 25 PARKER AVENUE,based on the flood plain issues that cause the structure to have to be raised up andthe reduction in nonconformities.Madison ZBA • Approved March 2, 2010 Regular Meeting Minutes • Page 14 of 16


