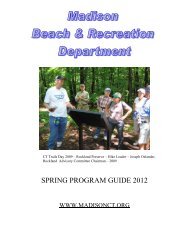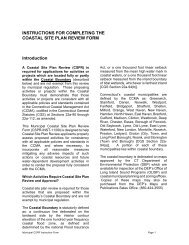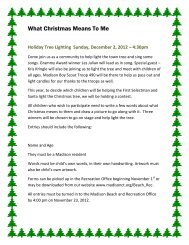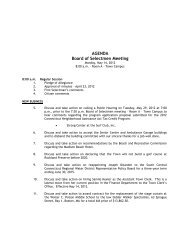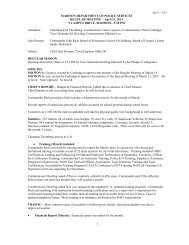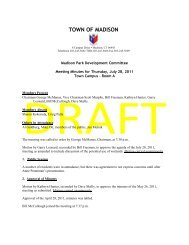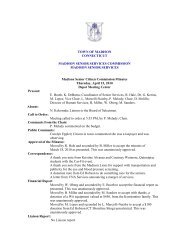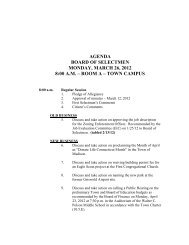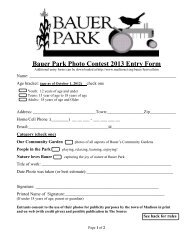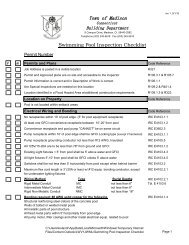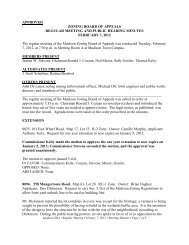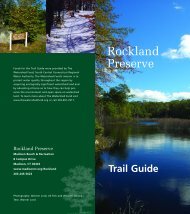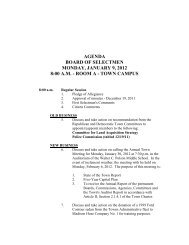APPROVED ZONING BOARD OF APPEALS REGULAR MEETING ...
APPROVED ZONING BOARD OF APPEALS REGULAR MEETING ...
APPROVED ZONING BOARD OF APPEALS REGULAR MEETING ...
You also want an ePaper? Increase the reach of your titles
YUMPU automatically turns print PDFs into web optimized ePapers that Google loves.
ABSTAINED: none8044+CSP: 12 BAYVIEW PLACE. Map 18, Lot 65. R-2 Zone. Owner: JosephWalton; Applicant: William Plunkett, L.L.C. Request to vary Secs.3.6(d&f) of theMadison Zoning Regulations to permit 22.2% area coverage; front yard variances of 38 ft.to house, 37.7 ft. to porch, 39.1 ft. and 38.7 ft. to steps, 39.5 ft. to chimney and 21.3 ft. toair-conditioning units; and rear yard variances of 12.6 ft. to house, 12.2 ft. to porch and10.4 ft. to air conditioning units; all to allow existing 2½-story dwelling to be demolishedand replaced with new 2½-story dwelling on approximately same footprint. Coastal SitePlan Review required.Attorney Chuck Andres of LeClairRyan with offices located in New Haven, presented,and was accompanied by Thomas A. Stevens, P.E. and L.S., as well as Mr. Plunkett. Hedescribed the proposal and noted that the new dwelling slightly decreases the existingnonconformities. He oriented the Board to the property location and identified the reasonfor the demolition related to the house becoming functionally obsolete and the structuraldesign issues with inadequate spans and rafters, which he stated Mr. Plunkett would lateraddress. He stated that when he went in the house to the second floor with the owner, heobserved that the floor was unsteady. He noted that the house was constructed in early1900s, but was added on in different pieces at various times. He stated that part of whatdrove the design and made it impossible to renovate the existing structure is that theowner wants to reside at the house long-term, and was proposing to put an elevator in thehome to allow all the floors to be handicapped accessible.Attorney Andres stated that he reviewed the minutes from the January ZBA hearing atwhich Attorney Zizka spoke to the Board about the proper criteria for granting a variance.He then addressed why he thinks they meet all the criteria. First, he noted that Mr. Zizkawas concerned about applications to enlarge houses that are on lots that are too small. Hestated that he doesn’t think this falls in that category because they have a 2½ story houseand they proposed to replace it with 2½ stories. He stated that they were not increasingany nonconformities; rather they were decreasing them, as he described. He stated thatAttorney Zizka discussed undersized lots that were created prior to zoning as a basis forhardship, which he stated this property does fall into. He stated that this lot existed priorto zoning, and he submitted a 1941 deed marked EXHIBIT A for the record as proof, andclaimed that the hardship related to the application of the regulations to this pre-existing,undersized lot. He read from the January minutes where Mr. Zizka stated that applicantsshould be demonstrating why their building envelope is too small compared to all otherbuilding lots going down the line. He demonstrated the surrounding lots and thebuildable area under the existing zoning regulations on a document marked EXHIBIT B.He summarized that out of 65 lots, this is one of three that has no building envelope. Heinterpreted that Attorney Zizka was saying they need to show uniqueness, which hecontended they were able to show with this application. Secondly, he pointed out thataccording to the meeting minutes, Attorney Zizka identified a reduction innonconformities as a relevant criteria, which was also achieved by this application.Third, he noted that Attorney Zizka mentioned remedying existing problems, which heMadison ZBA • Approved March 2, 2010 Regular Meeting Minutes • Page 7 of 16



