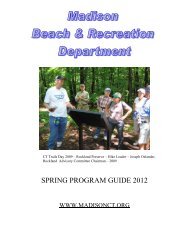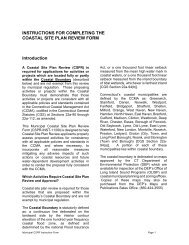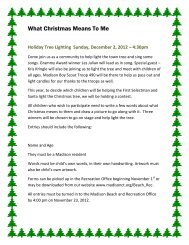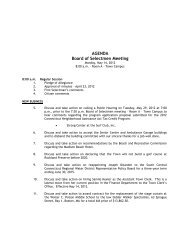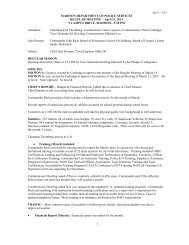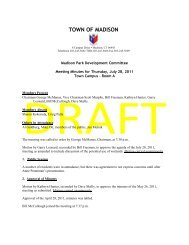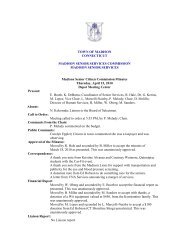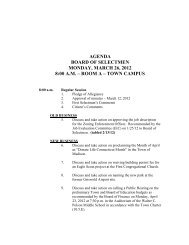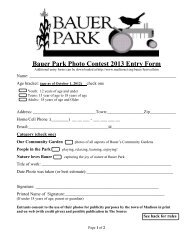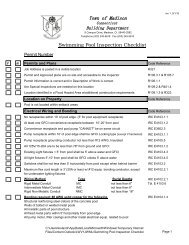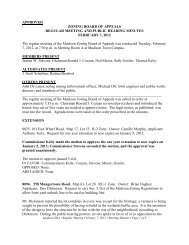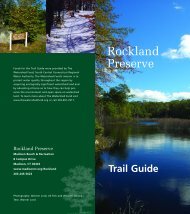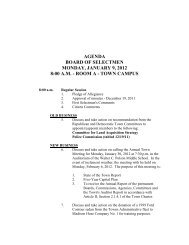APPROVED ZONING BOARD OF APPEALS REGULAR MEETING ...
APPROVED ZONING BOARD OF APPEALS REGULAR MEETING ...
APPROVED ZONING BOARD OF APPEALS REGULAR MEETING ...
You also want an ePaper? Increase the reach of your titles
YUMPU automatically turns print PDFs into web optimized ePapers that Google loves.
B. APPLICATIONS/<strong>APPEALS</strong>8043+CSP: 106 MIDDLE BEACH ROAD. Map 17, Lot 91. R-2 Zone. Owner:Middle Beach Corp.; Applicant: Frank Pullano. Request to vary Secs. 2.17, 3.6(d),2.7.1/3.6(e), and 3.6(f) of the Madison Zoning Regulations to permit critical coastalresource setback variances of 42.6 ft. to rear steps and 37.5 ft. to porch; 19.7% areacoverage; height variance of 3.1 ft.; front yard variance of 10.1 ft. to building; west sideyard variances of 11.3 ft., 10.8 ft. and 8.8 ft.; and east side yard variances of 8.9 ft., 8.3ft., 6.2 ft and 13.2 ft..; all to permit existing 2½-story dwelling to be replaced with 3-storydwelling in approximately the same location. Coastal Site Plan Review required.Thomas E. Cronan, Esq., with offices located at 1291 Boston Post Road, introduced theapplication and was accompanied by John Parker, Architect, and Thomas A. Stevens,P.E. & L.S., as well as the applicant and his wife. He submitted a copy of the letter thatwas sent out to neighbors marked EXHIBIT 1, and a replacement page 3 of the varianceapplication, marked EXHIBIT 2, which he went over and noted was consistent with whatwas legal noticed. The presentation Coastal Site Plan was marked EXHIBIT 3. Next,Mr. Cronan described the requested variances, and called out the reductions tononconformities and the increases to the nonconformities that result from the application.He then addressed legal hardship. He demonstrated the legal building area on the lot inyellow on a reduced site plan marked EXHIBIT 4. He recalled that Attorney Zizka hadrecently advised this Board that if there are unique conditions affecting a lot, that is aseparate and independent reason for finding legal hardship from the fact that the lot itselfis undersized, which this lot is and has been since prior to the adoption of the ZoningRegulations. He hoped the Board would make a finding of hardship and then that therelief being sought from the Regulations was warranted. Mr. Fiume asked what the legalhardship was related to the height variance. Mr. Cronan replied that the legal hardshipwith respect to height is that there is very little room to build and they have to get volumesomeplace. He stated that in this case, looking at the existing and proposed house fromthe street or from the water offers very little visual impact at all. He noted that the areasthat have some additional massing are from the sides. Finally, he turned the presentationover to the architect.John Parker, Architect, of 81B Middle Beach Road, Madison, presented the architecturaldesign of the project. First, he outlined the existing house conditions and the proposedhouse. He described the existing house as a typical, rustic beach cottage. He noted thatall of the floor joists in the house were undersized, which causes bounciness in the flooron the second floor, and it is way out of level in some areas and has some soft spots. Hestated that the bedrooms, bathrooms and closet areas are all very small, and the house isserved by electric baseboard heat and has no air conditioning; that there are special thirdfloor areas that were created to conceal plumbing lines, which can’t run in the floorsystems because of the shallow joists; that the third floor has a step up bathroom and awaste line that comes out of the wall, across the floor, and then proceeds; and that thesetypes of conditions would make it very difficult to renovate the bathrooms in the existinghouse. He demonstrated the existing and proposed roof designs, and noted that theMadison ZBA • Approved March 2, 2010 Regular Meeting Minutes • Page 2 of 16



