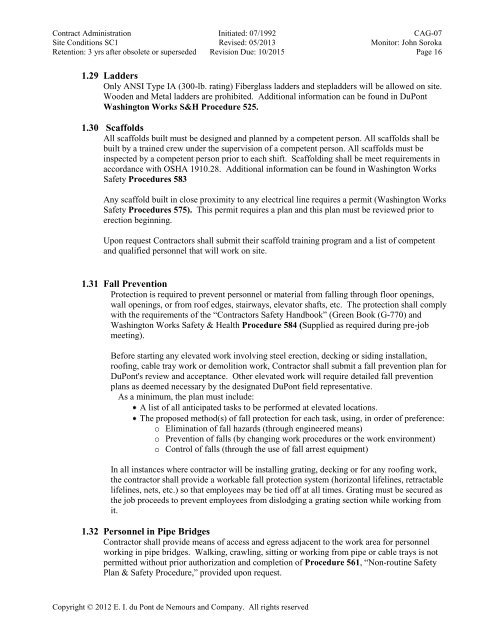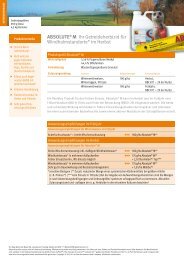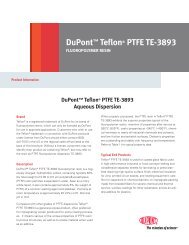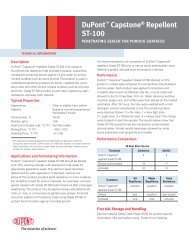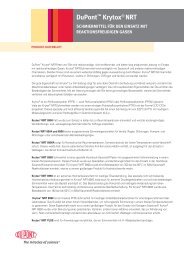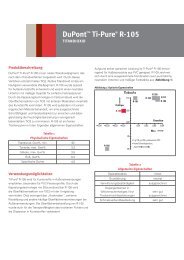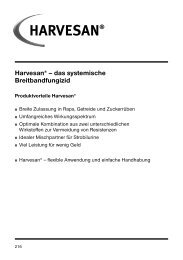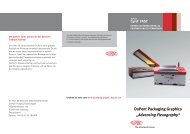Washington Works - DuPont
Washington Works - DuPont
Washington Works - DuPont
You also want an ePaper? Increase the reach of your titles
YUMPU automatically turns print PDFs into web optimized ePapers that Google loves.
Contract Administration Initiated: 07/1992 CAG-07Site Conditions SC1 Revised: 05/2013 Monitor: John SorokaRetention: 3 yrs after obsolete or superseded Revision Due: 10/2015 Page 161.29 LaddersOnly ANSI Type IA (300-lb. rating) Fiberglass ladders and stepladders will be allowed on site.Wooden and Metal ladders are prohibited. Additional information can be found in <strong>DuPont</strong><strong>Washington</strong> <strong>Works</strong> S&H Procedure 525.1.30 ScaffoldsAll scaffolds built must be designed and planned by a competent person. All scaffolds shall bebuilt by a trained crew under the supervision of a competent person. All scaffolds must beinspected by a competent person prior to each shift. Scaffolding shall be meet requirements inaccordance with OSHA 1910.28. Additional information can be found in <strong>Washington</strong> <strong>Works</strong>Safety Procedures 583Any scaffold built in close proximity to any electrical line requires a permit (<strong>Washington</strong> <strong>Works</strong>Safety Procedures 575). This permit requires a plan and this plan must be reviewed prior toerection beginning.Upon request Contractors shall submit their scaffold training program and a list of competentand qualified personnel that will work on site.1.31 Fall PreventionProtection is required to prevent personnel or material from falling through floor openings,wall openings, or from roof edges, stairways, elevator shafts, etc. The protection shall complywith the requirements of the “Contractors Safety Handbook” (Green Book (G-770) and<strong>Washington</strong> <strong>Works</strong> Safety & Health Procedure 584 (Supplied as required during pre-jobmeeting).Before starting any elevated work involving steel erection, decking or siding installation,roofing, cable tray work or demolition work, Contractor shall submit a fall prevention plan for<strong>DuPont</strong>'s review and acceptance. Other elevated work will require detailed fall preventionplans as deemed necessary by the designated <strong>DuPont</strong> field representative.As a minimum, the plan must include:A list of all anticipated tasks to be performed at elevated locations.The proposed method(s) of fall protection for each task, using, in order of preference:o Elimination of fall hazards (through engineered means)o Prevention of falls (by changing work procedures or the work environment)o Control of falls (through the use of fall arrest equipment)In all instances where contractor will be installing grating, decking or for any roofing work,the contractor shall provide a workable fall protection system (horizontal lifelines, retractablelifelines, nets, etc.) so that employees may be tied off at all times. Grating must be secured asthe job proceeds to prevent employees from dislodging a grating section while working fromit.1.32 Personnel in Pipe BridgesContractor shall provide means of access and egress adjacent to the work area for personnelworking in pipe bridges. Walking, crawling, sitting or working from pipe or cable trays is notpermitted without prior authorization and completion of Procedure 561, “Non-routine SafetyPlan & Safety Procedure,” provided upon request.Copyright © 2012 E. I. du Pont de Nemours and Company. All rights reserved


