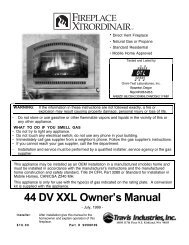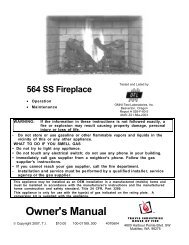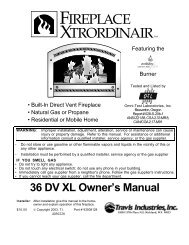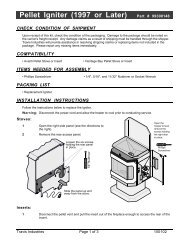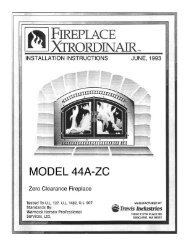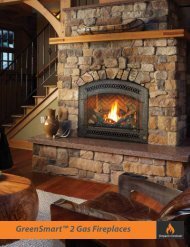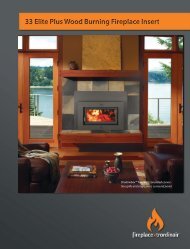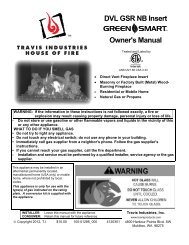864 ST Fireplace Installation Manual - Lopi
864 ST Fireplace Installation Manual - Lopi
864 ST Fireplace Installation Manual - Lopi
Create successful ePaper yourself
Turn your PDF publications into a flip-book with our unique Google optimized e-Paper software.
Finalizing the <strong>Installation</strong> (for qualified installers only) 11<strong>Fireplace</strong> Placement Requirements• <strong>Fireplace</strong> must be installed on a level surface capable of supporting the fireplace and vent• <strong>Fireplace</strong> must be placed directly on wood or non-combustible surface (not on linoleum or carpet)• This heater may be placed in a bedroom. Please be aware of the large amount of heat thisappliance produces when determining a location.• <strong>Fireplace</strong> must be installed in a room with a minimum ceiling height of 84”.Clearances• The fireplace requires a 1/2" clearance from the left side of the fireplace to the framingmembers. No material (insulation, framing, etc.) may be placed into this area.1/2" Clearnceon left side offireplace.0" clearance onright side offireplace.• When installed, walls either in front or behind the fireplace must be a minimum 1" to the side ofthe fireplace. Only 1 side wall is allowed within 12” of the side of the fireplace.• Due to the high temperature, the heater should be located out of traffic and away from furnitureand draperies.• <strong>Fireplace</strong> must be placed so the vents below and above the glass do not become blocked.Raised <strong>Fireplace</strong>s• The fireplace (and hearth, if desired) may be placed on a platform designed to support thefireplace (310 Lbs.) and vent.PlatformMin. 42”<strong>Fireplace</strong>EnclosureHeightOptional Raised Hearth(see “Hearth Requirements” for details)© Travis Industries 4071126 100-01195_000



