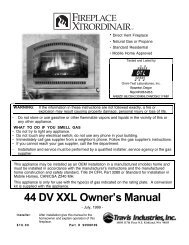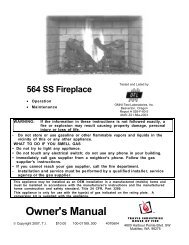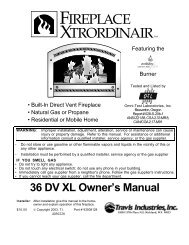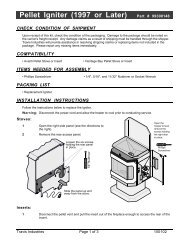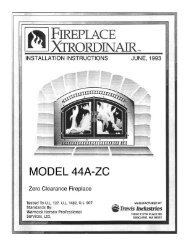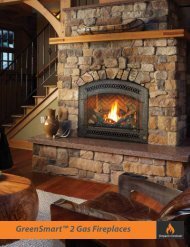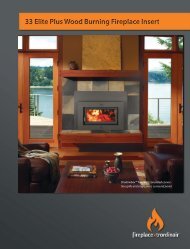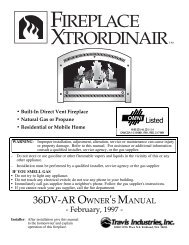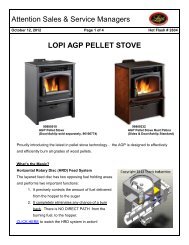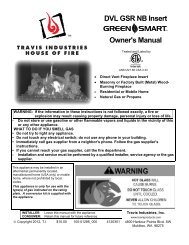864 ST Fireplace Installation Manual - Lopi
864 ST Fireplace Installation Manual - Lopi
864 ST Fireplace Installation Manual - Lopi
Create successful ePaper yourself
Turn your PDF publications into a flip-book with our unique Google optimized e-Paper software.
Finalizing the <strong>Installation</strong> (for qualified installers only) 37Mantel Requirements• The illustration below details mantel clearances and maximum mantel depth.• Any material that protrudes more than 3/4” from the non-combustible facing is considered a manteland must meet the mantel requirements.Mantel(combustible or non-combustible)MantelHeightAboveFace (a)18+”17”16”15”14”13”12”11”10”9”8”7”6”5”4”3”2”1”0”Maximum Mantel Depth (b)0” 1” 2” 3” 4” 5” 6” 7” 8” 9” 10”11” 12”a36-3/4”bCombustible mantel columns (legs) thatprotrude more than 3/4” from the glassframe must meet the sidewall clearance. Ifthey protrude 3/4” or less, they must meetthe facing clearance 2-1/4” from the glassframe).Base of the <strong>Fireplace</strong>Non-combustible mantel columns do nothave a minimum clearance.Examples:• If you wish to have a 8” deep mantel, it must be at least 6-3/4” above the fireplace face (43-1/2” above the base).• If you wish to have a mantel 8” above the fireplace face, it must be no deeper than 9”.© Travis Industries 4071126 100-01195_000



