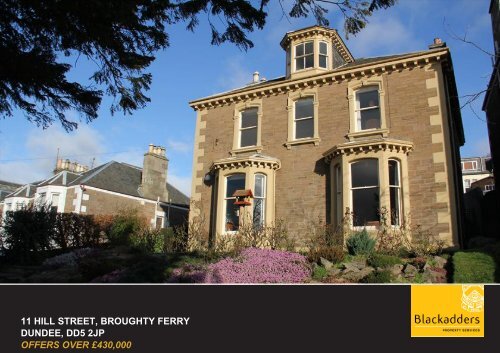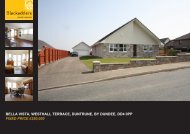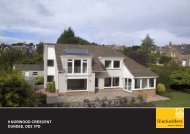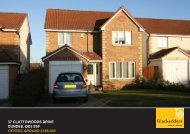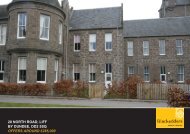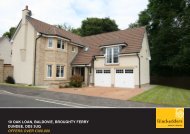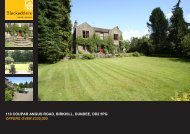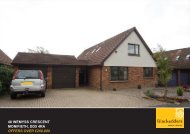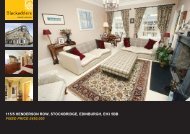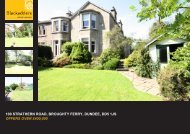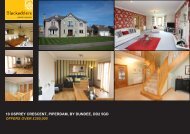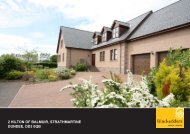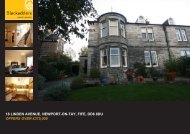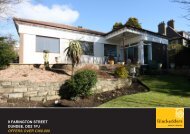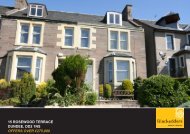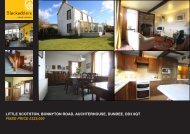11 hill street, broughty ferry dundee, dd5 2jp offers over ... - TSPC
11 hill street, broughty ferry dundee, dd5 2jp offers over ... - TSPC
11 hill street, broughty ferry dundee, dd5 2jp offers over ... - TSPC
- No tags were found...
Create successful ePaper yourself
Turn your PDF publications into a flip-book with our unique Google optimized e-Paper software.
DESCRIPTIONWe are privileged to bring to the market this elegantdetached period villa set in an elevated position with fineviews across Broughty Ferry towards the River Tayestuary and North Fife coastline. Hill Street has theadvantage of being within easy walking distance of allamenities including shops, banks, post office,supermarkets, restaurants, harbour, beach front andprimary and secondary schooling. There isstraightforward access into central Dundee which in turnhas a mainline railway station and domestic airport bothwith daily connections into London city.This particular property has beautifully proportionedrooms throughout and features lounge and drawingroom with bay windows, fitted kitchen, dining room,larder, modern utility room extension, four bedroomswith front rooms having outstanding views acrossBroughty Ferry to River Tay and bridges in the distance.There is the further advantage of three good sized atticrooms at second floor level which could easily beconverted into main residence should the prospectivepurchaser so desire subject to any necessarypermissions being obtained.OVERVIEW• DETACHED VILLA• PROMINENT LOCATION• STUNNING VIEWS• LOUNGE, DRAWING ROOM• DINING ROOM, KITCHEN• PANTRY, LARDER, UTILITY• 4 DOUBLE BEDROOMS• 3 ATTIC ROOMS• FAMILY BATHROOM, WC• WORK/LOG STORE• DOUBLE GARAGE, GARDENSOTHER INFORMATIONCouncil Tax Band GINCLUDED IN SALE PRICEAll fitted floor c<strong>over</strong>ings, blinds, some curtains,integrated oven, hob, extractor hood, larder fridge,microwave and dishwasher.Features include fireplaces in reception and bedroomswith a working fireplace in the main lounge, gas centralheating, panelled doors throughout, period sills, intricateplasterwork, dado and picture rails, stairway withintricate wrought iron balustrade (currently concealed),stained glass windows in half landing and vestibule andornate tiling through vestibule.It should be noted the property requires some degree ofupgrading but this is reflected in the most attractiveasking price. Early viewing is highly recommended ashomes in this area are very seldom seen on the market.
(measurements are approximate)ACCOMMODATIONVESTIBULE - 5'4" x 8'4" (1.6m x 2.5m)Stained glass window and ornate tiling.LOUNGE - 15'9" x 14'9" (4.8m x 4.4m)Elegant room with bay window and intricate plasterworkDRAWING ROOM - 16'10" x 14'9" (5.1m x 4.4m)Southerly facing room with intricate plasterwork andcentre rose.DINING ROOM - 12'0" x 12'0" (3.6m x 3.6m)PANTRY - 5'5" x 8'9" (1.6m x 2.6m)KITCHEN - 12'0" x 12'3" (3.6m x 3.7m)With integrated oven, hob, extractor, microwave, larderfridge and dishwasher.UTILITY - 16'0" x 12'0" (4.8m x 3.6m)Recently converted area with double glazed windows.BATHROOM - 9'2" x 5'9" (2.7m x 1.7m)With period suite.WC - 6'4" x 4'8" (1.9m x 1.4m)ATTICRoom 1 23' x 18'5" at widest; Room 2 12'x 9'9";Room 3 <strong>11</strong>'x 9'9"GARAGEDouble garage with twin up and <strong>over</strong> doors. Withvehicular access from Lindsay Street.GARDENA delightful southerly facing terraced garden withlawned area, rockery and well stocked herbaceousshrub and rose borders. The rear garden has a lawnand produce area as well as access to the doublegarage. Immediately to the rear of the property thereis an enclosed courtyard with lean to work/log store.WORKSHOP - <strong>11</strong>'6" x <strong>11</strong>'6" (3.5m x 3.5m)MASTER BEDROOM - 28'0" x 14'1" (8.5m x 4.2m)Superb southerly facing room with outstanding doubleaspect <strong>over</strong> Broughty Ferry to North Fife coastline.BEDROOM - 14'1" x 12'2" (4.2m x 3.7m)Double room with pleasant southerly aspectBEDROOM - 12'8" x 12'2" (3.8m x 3.7m)Double bedroomBEDROOM - 12'2" x 12'1" (3.7m x 3.6m)Double bedroom.
CONTACTBLACKADDERS PROPERTY SERVICES40 WHITEHALL STREETDUNDEE DD1 4AFE PROPERTY@BLACKADDERS.CO.UKW www.blackadders.co.ukTELEPHONEDUNDEE T 01382 342222ARBROATH T 01241 876620FORFAR T 01307 461234EDINBURGH T 0131 2021868MONTROSE T 01674 900200PERTH T 01738 500600GLASGOW T 0141 4045460ABERDEEN T 01224 452750DISCLAIMEREntry by mutual arrangement. Viewing strictly through selling agents. Whilst we endeavorto make these particulars as accurate as possible, they do not form part of any contract oroffer nor are they guaranteed. Measurements are approximate and in most cases aretaken with a digital tape. If there is any part of these particulars that you find misleading orsimply wish clarification on, please contact our office when we will endeavor to assist you.


