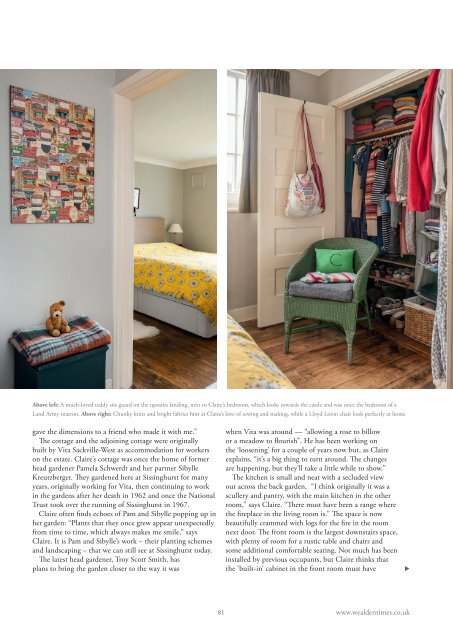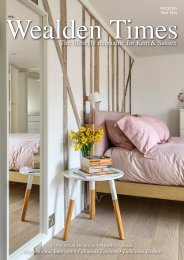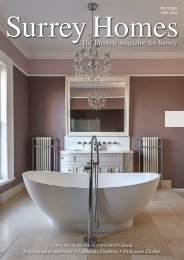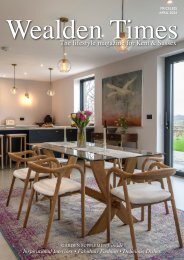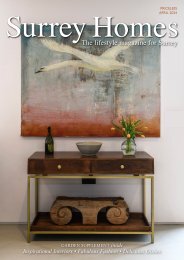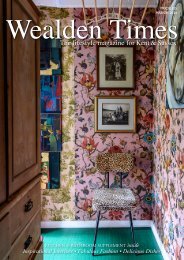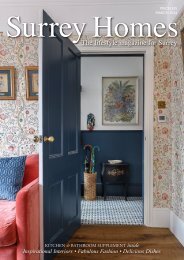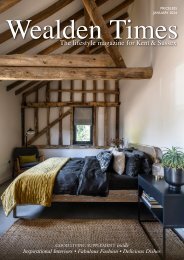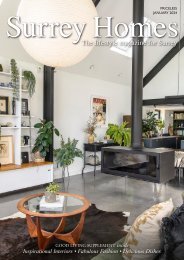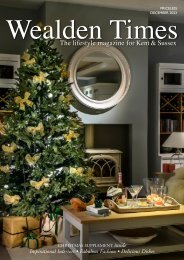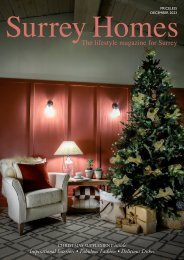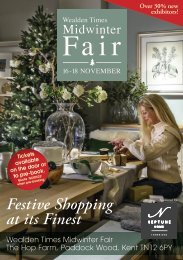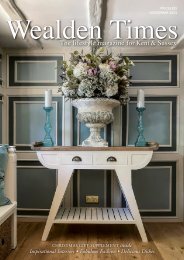Wealden Times | WT166 | December 2015 | Interiors supplement inside
Wealden Times - The lifestyle magazine for the Weald
Wealden Times - The lifestyle magazine for the Weald
You also want an ePaper? Increase the reach of your titles
YUMPU automatically turns print PDFs into web optimized ePapers that Google loves.
Above left: A much-loved teddy sits guard on the upstairs landing, next to Claire’s bedroom, which looks towards the castle and was once the bedroom of a<br />
Land Army matron. Above right: Chunky knits and bright fabrics hint at Claire’s love of sewing and making, while a Lloyd Loom chair look perfectly at home<br />
gave the dimensions to a friend who made it with me.”<br />
The cottage and the adjoining cottage were originally<br />
built by Vita Sackville-West as accommodation for workers<br />
on the estate. Claire’s cottage was once the home of former<br />
head gardener Pamela Schwerdt and her partner Sibylle<br />
Kreutzberger. They gardened here at Sissinghurst for many<br />
years, originally working for Vita, then continuing to work<br />
in the gardens after her death in 1962 and once the National<br />
Trust took over the running of Sissinghurst in 1967.<br />
Claire often finds echoes of Pam and Sibylle popping up in<br />
her garden: “Plants that they once grew appear unexpectedly<br />
from time to time, which always makes me smile,” says<br />
Claire. It is Pam and Sibylle’s work – their planting schemes<br />
and landscaping – that we can still see at Sissinghurst today.<br />
The latest head gardener, Troy Scott Smith, has<br />
plans to bring the garden closer to the way it was<br />
when Vita was around — “allowing a rose to billow<br />
or a meadow to flourish”. He has been working on<br />
the ‘loosening’ for a couple of years now but, as Claire<br />
explains, “it’s a big thing to turn around. The changes<br />
are happening, but they’ll take a little while to show.”<br />
The kitchen is small and neat with a secluded view<br />
out across the back garden. “I think originally it was a<br />
scullery and pantry, with the main kitchen in the other<br />
room,” says Claire. “There must have been a range where<br />
the fireplace in the living room is.” The space is now<br />
beautifully crammed with logs for the fire in the room<br />
next door. The front room is the largest downstairs space,<br />
with plenty of room for a rustic table and chairs and<br />
some additional comfortable seating. Not much has been<br />
installed by previous occupants, but Claire thinks that<br />
the ‘built-in’ cabinet in the front room must have<br />
<br />
81 www.wealdentimes.co.uk


