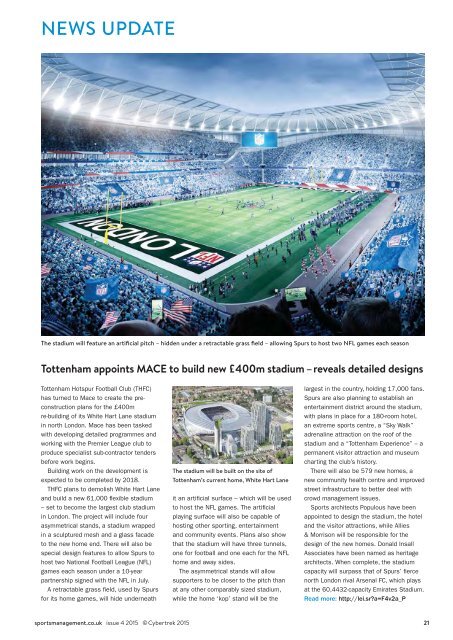EDDIE IZZARD
SM_issue4_2015
SM_issue4_2015
You also want an ePaper? Increase the reach of your titles
YUMPU automatically turns print PDFs into web optimized ePapers that Google loves.
NEWS UPDATE<br />
The stadium will feature an artificial pitch – hidden under a retractable grass field – allowing Spurs to host two NFL games each season<br />
Tottenham appoints MACE to build new £400m stadium – reveals detailed designs<br />
Tottenham Hotspur Football Club (THFC)<br />
has turned to Mace to create the preconstruction<br />
plans for the £400m<br />
re-building of its White Hart Lane stadium<br />
in north London. Mace has been tasked<br />
with developing detailed programmes and<br />
working with the Premier League club to<br />
produce specialist sub-contractor tenders<br />
before work begins.<br />
Building work on the development is<br />
expected to be completed by 2018.<br />
THFC plans to demolish White Hart Lane<br />
and build a new 61,000 flexible stadium<br />
– set to become the largest club stadium<br />
in London. The project will include four<br />
asymmetrical stands, a stadium wrapped<br />
in a sculptured mesh and a glass facade<br />
to the new home end. There will also be<br />
special design features to allow Spurs to<br />
host two National Football League (NFL)<br />
games each season under a 10-year<br />
partnership signed with the NFL in July.<br />
A retractable grass field, used by Spurs<br />
for its home games, will hide underneath<br />
The stadium will be built on the site of<br />
Tottenham’s current home, White Hart Lane<br />
it an artificial surface – which will be used<br />
to host the NFL games. The artificial<br />
playing surface will also be capable of<br />
hosting other sporting, entertainment<br />
and community events. Plans also show<br />
that the stadium will have three tunnels,<br />
one for football and one each for the NFL<br />
home and away sides.<br />
The asymmetrical stands will allow<br />
supporters to be closer to the pitch than<br />
at any other comparably sized stadium,<br />
while the home ‘kop’ stand will be the<br />
largest in the country, holding 17,000 fans.<br />
Spurs are also planning to establish an<br />
entertainment district around the stadium,<br />
with plans in place for a 180-room hotel,<br />
an extreme sports centre, a “Sky Walk”<br />
adrenaline attraction on the roof of the<br />
stadium and a “Tottenham Experience” – a<br />
permanent visitor attraction and museum<br />
charting the club’s history.<br />
There will also be 579 new homes, a<br />
new community health centre and improved<br />
street infrastructure to better deal with<br />
crowd management issues.<br />
Sports architects Populous have been<br />
appointed to design the stadium, the hotel<br />
and the visitor attractions, while Allies<br />
& Morrison will be responsible for the<br />
design of the new homes. Donald Insall<br />
Associates have been named as heritage<br />
architects. When complete, the stadium<br />
capacity will surpass that of Spurs’ fierce<br />
north London rival Arsenal FC, which plays<br />
at the 60,4432-capacity Emirates Stadium.<br />
Read more: http://lei.sr?a=F4v2a_P<br />
sportsmanagement.co.uk issue 4 2015 © Cybertrek 2015 21


