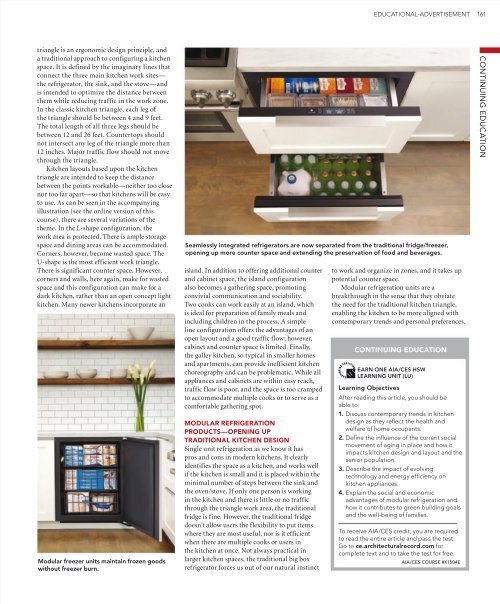Architectural Record 2015-04
Create successful ePaper yourself
Turn your PDF publications into a flip-book with our unique Google optimized e-Paper software.
EDUCATIONAL-ADVERTISEMENT<br />
161<br />
triangle is an ergonomic design principle, and<br />
a traditional approach to configuring a kitchen<br />
space. It is defined by the imaginary lines that<br />
connect the three main kitchen work sites—<br />
the refrigerator, the sink, and the stove—and<br />
is intended to optimize the distance between<br />
them while reducing traffic in the work zone.<br />
In the classic kitchen triangle, each leg of<br />
the triangle should be between 4 and 9 feet.<br />
The total length of all three legs should be<br />
between 12 and 26 feet. Countertops should<br />
not intersect any leg of the triangle more than<br />
12 inches. Major traffic flow should not move<br />
through the triangle.<br />
Kitchen layouts based upon the kitchen<br />
triangle are intended to keep the distance<br />
between the points workable—neither too close<br />
nor too far apart—so that kitchens will be easy<br />
to use. As can be seen in the accompanying<br />
illustration (see the online version of this<br />
course), there are several variations of the<br />
theme. In the L-shape configuration, the<br />
work area is protected. There is ample storage<br />
space and dining areas can be accommodated.<br />
Corners, however, become wasted space. The<br />
U-shape is the most efficient work triangle.<br />
There is significant counter space. However,<br />
corners and walls, here again, make for wasted<br />
space and this configuration can make for a<br />
dark kitchen, rather than an open concept light<br />
kitchen. Many newer kitchens incorporate an<br />
Modular freezer units maintain frozen goods<br />
without freezer burn.<br />
Seamlessly integrated refrigerators are now separated from the traditional fridge/freezer,<br />
opening up more counter space and extending the preservation of food and beverages.<br />
island. In addition to offering additional counter<br />
and cabinet space, the island configuration<br />
also becomes a gathering space, promoting<br />
convivial communication and sociability.<br />
Two cooks can work easily at an island, which<br />
is ideal for preparation of family meals and<br />
including children in the process. A simple<br />
line configuration offers the advantages of an<br />
open layout and a good traffic flow; however,<br />
cabinet and counter space is limited. Finally,<br />
the galley kitchen, so typical in smaller homes<br />
and apartments, can provide inefficient kitchen<br />
choreography and can be problematic. While all<br />
appliances and cabinets are within easy reach,<br />
traffic flow is poor, and the space is too cramped<br />
to accommodate multiple cooks or to serve as a<br />
comfortable gathering spot.<br />
MODULAR REFRIGERATION<br />
PRODUCTS—OPENING UP<br />
TRADITIONAL KITCHEN DESIGN<br />
Single unit refrigeration as we know it has<br />
pros and cons in modern kitchens. It clearly<br />
identifies the space as a kitchen, and works well<br />
if the kitchen is small and it is placed within the<br />
minimal number of steps between the sink and<br />
the oven/stove. If only one person is working<br />
in the kitchen and there is little or no traffic<br />
through the triangle work area, the traditional<br />
fridge is fine. However, the traditional fridge<br />
doesn’t allow users the flexibility to put items<br />
where they are most useful, nor is it efficient<br />
when there are multiple cooks or users in<br />
the kitchen at once. Not always practical in<br />
larger kitchen spaces, the traditional big box<br />
refrigerator forces us out of our natural instinct<br />
to work and organize in zones, and it takes up<br />
potential counter space.<br />
Modular refrigeration units are a<br />
breakthrough in the sense that they obviate<br />
the need for the traditional kitchen triangle,<br />
enabling the kitchen to be more aligned with<br />
contemporary trends and personal preferences.<br />
CONTINUING EDUCATION<br />
EARN ONE AIA/CES HSW<br />
LEARNING UNIT (LU)<br />
Learning Objectives<br />
After reading this article, you should be<br />
able to:<br />
1. Discuss contemporary trends in kitchen<br />
design as they reflect the health and<br />
welfare of home occupants.<br />
2. Define the influence of the current social<br />
movement of aging in place and how it<br />
impacts kitchen design and layout and the<br />
senior population.<br />
3. Describe the impact of evolving<br />
technology and energy efficiency on<br />
kitchen appliances.<br />
4. Explain the social and economic<br />
advantages of modular refrigeration and<br />
how it contributes to green building goals<br />
and the well-being of families.<br />
To receive AIA/CES credit, you are required<br />
to read the entire article and pass the test.<br />
Go to ce.architecturalrecord.com for<br />
complete text and to take the test for free.<br />
AIA/CES COURSE #K15<strong>04</strong>E<br />
CONTINUING EDUCATION


















