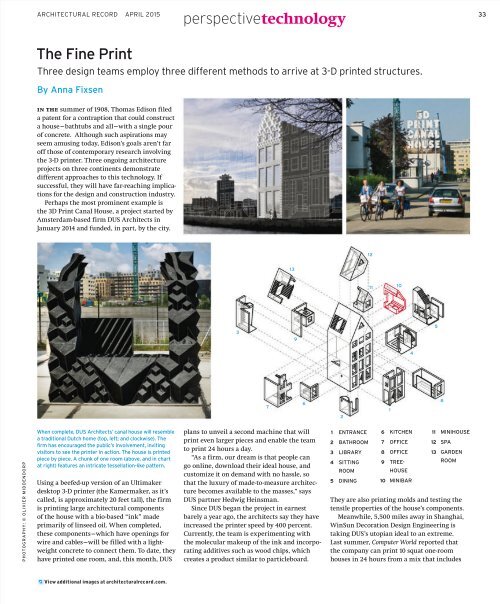Architectural Record 2015-04
You also want an ePaper? Increase the reach of your titles
YUMPU automatically turns print PDFs into web optimized ePapers that Google loves.
ARCHITECTURAL RECORD APRIL <strong>2015</strong><br />
perspectivetechnology<br />
33<br />
The Fine Print<br />
Three design teams employ three different methods to arrive at 3-D printed structures.<br />
By Anna Fixsen<br />
in the summer of 1908, Thomas Edison filed<br />
a patent for a contraption that could construct<br />
a house—bathtubs and all—with a single pour<br />
of concrete. Although such aspirations may<br />
seem amusing today, Edison’s goals aren’t far<br />
off those of contemporary research involving<br />
the 3-D printer. Three ongoing architecture<br />
projects on three continents demonstrate<br />
different approaches to this technology. If<br />
successful, they will have far-reaching implications<br />
for the design and construction industry.<br />
Perhaps the most prominent example is<br />
the 3D Print Canal House, a project started by<br />
Amsterdam-based firm DUS Architects in<br />
January 2014 and funded, in part, by the city.<br />
12<br />
13<br />
11 10<br />
3<br />
9<br />
5<br />
4<br />
7<br />
6<br />
2<br />
1<br />
8<br />
PHOTOGRAPHY: © OLIVIER MIDDENDORP<br />
When complete, DUS Architects’ canal house will resemble<br />
a traditional Dutch home (top, left; and clockwise). The<br />
firm has encouraged the public’s involvement, inviting<br />
visitors to see the printer in action. The house is printed<br />
piece by piece. A chunk of one room (above, and in chart<br />
at right) features an intricate tessellation-like pattern.<br />
Using a beefed-up version of an Ultimaker<br />
desktop 3-D printer (the Kamermaker, as it’s<br />
called, is approximately 20 feet tall), the firm<br />
is printing large architectural components<br />
of the house with a bio-based “ink” made<br />
primarily of linseed oil. When completed,<br />
these components—which have openings for<br />
wire and cables—will be filled with a lightweight<br />
concrete to connect them. To date, they<br />
have printed one room, and, this month, DUS<br />
plans to unveil a second machine that will<br />
print even larger pieces and enable the team<br />
to print 24 hours a day.<br />
“As a firm, our dream is that people can<br />
go online, download their ideal house, and<br />
customize it on demand with no hassle, so<br />
that the luxury of made-to-measure architecture<br />
becomes available to the masses,” says<br />
DUS partner Hedwig Heinsman.<br />
Since DUS began the project in earnest<br />
barely a year ago, the architects say they have<br />
increased the printer speed by 400 percent.<br />
Currently, the team is experimenting with<br />
the molecular makeup of the ink and incorporating<br />
additives such as wood chips, which<br />
creates a product similar to particleboard.<br />
1 ENTRANCE<br />
2 BATHROOM<br />
3 LIBRARY<br />
4 SITTING<br />
ROOM<br />
5 DINING<br />
6 KITCHEN<br />
7 OFFICE<br />
8 OFFICE<br />
9 TREE-<br />
HOUSE<br />
10 MINIBAR<br />
11 MINIHOUSE<br />
12 SPA<br />
13 GARDEN<br />
ROOM<br />
They are also printing molds and testing the<br />
tensile properties of the house’s components.<br />
Meanwhile, 5,500 miles away in Shanghai,<br />
WinSun Decoration Design Engineering is<br />
taking DUS’s utopian ideal to an extreme.<br />
Last summer, Computer World reported that<br />
the company can print 10 squat one-room<br />
houses in 24 hours from a mix that includes<br />
View additional images at architecturalrecord.com.


















