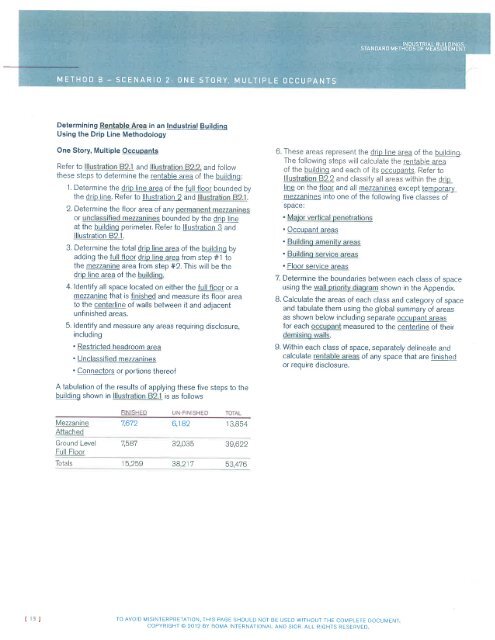BOMA
BOMA_Industrial_Buildings_Standard_Methods_of_Measurements_2016
BOMA_Industrial_Buildings_Standard_Methods_of_Measurements_2016
Create successful ePaper yourself
Turn your PDF publications into a flip-book with our unique Google optimized e-Paper software.
INDUSTRIAL BUILDIN65,<br />
STANDARD M ETHODS OF MEÄSUREMENT<br />
METHOD B - SCENARIO 2. ONE STORY, MULTIPLE OCCUPANTS<br />
Determining Rentable Area in an lndustrial Buildinq<br />
Using the Drip Line Methodology<br />
One Story, Multiple Occupants<br />
Refer to lllustraiion 82.1 and lllustration 82.2, and follow<br />
these steps to determine the rentable area of the building:<br />
'1.<br />
Determine the drip line area of the full floor bounded by<br />
the drip line. Refer to lllustration 2 and lllustration 82,1.<br />
2. Determine the floor area of any permanent mezzanines<br />
or unclassified mezzanines bounded by the drip line<br />
at the building perimeter. Referto lllustration 3 and<br />
lllustration 82.1.<br />
3. Determine the total drip line area of ihe building by<br />
adding the full floor drip line area from step # l to<br />
the mezzanine area from step #2. This will be the<br />
drip line area of the building.<br />
4. ldentify all space located on either the full floor or a<br />
mezzanine that is finished and measure its floor area<br />
to the centerline of walls between it and adiacent<br />
unfinished areas.<br />
5. ldentify and measure any areas requiring disclosure,<br />
including<br />
. Restricled headroom area<br />
. Unclassified mezzanines<br />
. Connectors or Þortions thereof<br />
ô. These âreas represent the drip line area of the building<br />
The following steps will calculaie the rentable area<br />
of the building and each of its occupants. Refer to<br />
lllu F2.2 and classify all areas within the drip<br />
line on the floor and all mezzanines except iemporary<br />
mezzanines into one of the following five classes of<br />
space:<br />
. Major vertical penetrations<br />
. Occupant areas<br />
. Building amenitv areas<br />
. Building service areas<br />
. Floor service areas<br />
7. Determine the boundaries between each class of space<br />
using the wall priority diagram shown in the Appendix.<br />
B, Calculate the areas of each class and category of space<br />
and tabulate them using the global summary of areas<br />
as shown below including separate occupant areas<br />
for each occupant measured to the centerline of their<br />
demising walls,<br />
9. Within each class of space, separately delineate and<br />
calculate rentable areas of any space that are finished<br />
or require disclosure.<br />
A tabulation of the results of applying these five steps to the<br />
building shown in lllustration 82.1 is as follows<br />
Mezzanine<br />
Attached<br />
Ground Level<br />
Full Floor<br />
Totals<br />
FINISHED<br />
UN.FINISHED TOTAL<br />
7,672 6,182 13,854<br />
7,587 32,035 39,622<br />
15,259 38,217 53,476<br />
t 15 t<br />
rO AVOID MISINTERPRËTAIION, THIS PAGE SHOULD NOT BE USED WITHOUT THE COMPLËTE DOCUN/ËNI<br />
COPYRIGHT @ 2012 BY <strong>BOMA</strong> INTERNATìONAL AND SIOR, ALL RIGHTS RESERVED,


