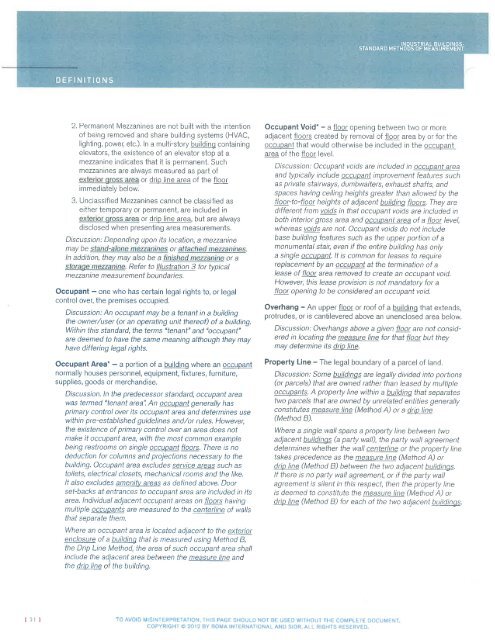BOMA
BOMA_Industrial_Buildings_Standard_Methods_of_Measurements_2016
BOMA_Industrial_Buildings_Standard_Methods_of_Measurements_2016
You also want an ePaper? Increase the reach of your titles
YUMPU automatically turns print PDFs into web optimized ePapers that Google loves.
STANDARD<br />
INDUSTRIAL BUILDINGS,<br />
METHODS OF MEA5UREMENT<br />
DEFINITIONS<br />
2. Permanent Mezzanines are not built with the intention<br />
of being removed and share building systems (HVAC,<br />
lighting, poweç etc,), ln a multi-story building containing<br />
elevators, the existence of an elevator stop at a<br />
mezzanine indicates that it is permanent. Such<br />
mezzanines are always measured as part of<br />
exterior gross area or drip line area of the floor<br />
immediately below.<br />
3. Unclassified Mezzanines cannot be classified as<br />
either temporary or permanent, are included in<br />
exterior gross area or drip line area, but are always<br />
disclosed when presenting area measurements.<br />
Discussion: Depending upon its location, a mezzanine<br />
may be stand-alone mezzanines or attached mezzanines.<br />
ln addition, they may also be a finished mezzanine or a<br />
storage mezzanine. Refer to lllustration 3 for typical<br />
mezzan i n e m easLt re me nt b ou n d ari es.<br />
Occupant - one who has certain legal rights to, or legal<br />
control over, the premises occupied.<br />
Discussion: An occupant may be a tenant ín a building<br />
the owner/user (or an operating unit thereof) of a building,<br />
Within this standard, the terms "tenant' and ooccupanto<br />
are deemed to have the same meaning although they may<br />
have differing legal rights.<br />
Occupant Area* - a portion of a building where an occupant<br />
normally houses personnel, equipment, fixtures, furniture,<br />
supplies, goods or merchandise.<br />
Discussion. ln the predecessor standard, occupant area<br />
was termed "tenant area', An occupant generally has<br />
primary control over its occupant area and determlnes use<br />
within pre-established guidelines and/or rules. However,<br />
the existence of primary control over an area does not<br />
make it occupant area, with the most common example<br />
being restrooms on single occupant floors. There is no<br />
deduction for columns and projections necessary to the<br />
building. Occupant area excludes service areas such as<br />
toilets, electrical closets, mechanical rooms and the like.<br />
It also excludes amenity areas as defined above. Door<br />
set-backs at entrances to occupant area are included in its<br />
area. Individual adjacent occupant areas on floors having<br />
multiple occupants are measured to the centerline of walls<br />
that separate them.<br />
Where an occupant area is located adjacent to the exterior<br />
enclosure of a building that is measured using Method B,<br />
the Drip Line Method, the area of such occupant area shall<br />
include the adjacent area between the measure line and<br />
the drip line of the building.<br />
Occupant Void" - a floor opening between two or more<br />
adjacent floors created by removal of floor area by or for the<br />
occupant that would otherwise be included in the occupant<br />
area of the floor level,<br />
Discussion; Occupant vaids are included ín occupant area<br />
and typically include occupant improvement features such<br />
as private stairways, dumbwaiters, exhaust shafts, and<br />
spaces having ceiling heights greater than allowed by the<br />
flppt-to-flppt heights of adjacent bullding floors. They are<br />
different from voids in that occupant voids are included in<br />
both interior gross area and occupant area of a floor level,<br />
whereas voids are not. Occupant voids do not include<br />
base building features such as the upper portion of a<br />
monumental stair, even if the entire building has only<br />
a single occupant. lt is common for leases to require<br />
replacement by an occupant at the termination of a<br />
Iease of floor area removed to create an occupant void.<br />
However, this lease provision is not mandatory for a<br />
flpp¡ opening to be considered an occupant void.<br />
Overhang - An upper floor or roof of a building that extends,<br />
protrudes, or is cantilevered above an unenclosed area below.<br />
Discussion: Overhangs above a given floor are not considered<br />
in locating the measure line for that flppt but they<br />
may determine its drip line.<br />
Property Line - The legal boundary of aparcel of land.<br />
Discussion: Some buildings are legally divided into portions<br />
(or parcels) that are owned rather than \eased by multiple<br />
occupants. A property line within a building that separates<br />
two parcels that are owned by unrelated entities generally<br />
constitutes measure line (Method A) or a drip line<br />
(Method B).<br />
Where a single wall spans a property line between two<br />
adjacent buildings (a party wall), the party wall agreement<br />
determines whether the wall centerline or the property line<br />
takes precedence as the measure line (Method A) or<br />
drip line (Method B) between the two adjacent buildings,<br />
If there is no party wall agreement, or if the party wall<br />
agreement is silent in this respect, then the property line<br />
is deemed to constitute the measure line (Method A) or<br />
drip line (Method B) for each of the two adjacent buitdings.<br />
l3r l<br />
IO AVOID MISINTERPRETATION, THIS PAGE SHOULD NOT BE USED WITHOUT THE COMPLETE DOCUNi ENT<br />
COPYRIGHT o 2012 BY BOlvlA INTÊRNATIONAL AND StOR. ALL RIcHTS RESERVED.


