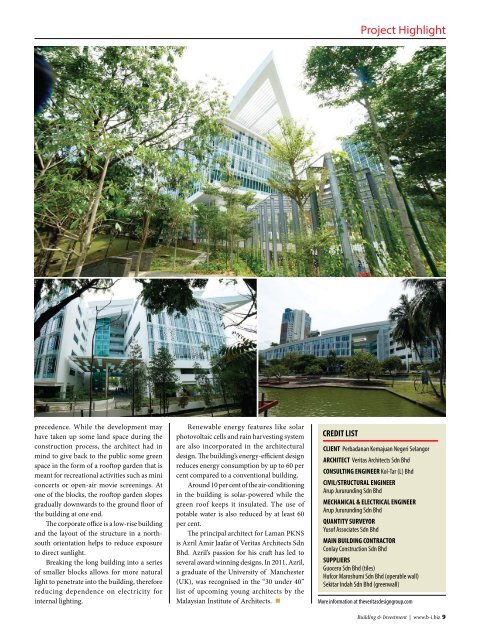Building Investment (Nov - Dec 2016)
As we roll out our last issue for the year, it is only natural to cast a retrospective glance on past events. The year 2016 will most likely be remembered for Brexit and Americans electing a billionaire businessman as President. It was also a challenging year for the building and construction sector with the regional economic slowdown, government cooling measures and bank credit squeeze...
As we roll out our last issue for the year, it is only natural to cast a retrospective glance on past events. The year 2016 will most likely be remembered for Brexit and Americans electing a billionaire businessman as President. It was also a challenging year for the building and construction sector with the regional economic slowdown, government cooling measures and bank credit squeeze...
You also want an ePaper? Increase the reach of your titles
YUMPU automatically turns print PDFs into web optimized ePapers that Google loves.
Project Highlight<br />
precedence. While the development may<br />
have taken up some land space during the<br />
construction process, the architect had in<br />
mind to give back to the public some green<br />
space in the form of a rooftop garden that is<br />
meant for recreational activities such as mini<br />
concerts or open-air movie screenings. At<br />
one of the blocks, the rooftop garden slopes<br />
gradually downwards to the ground floor of<br />
the building at one end.<br />
The corporate office is a low-rise building<br />
and the layout of the structure in a northsouth<br />
orientation helps to reduce exposure<br />
to direct sunlight.<br />
Breaking the long building into a series<br />
of smaller blocks allows for more natural<br />
light to penetrate into the building, therefore<br />
reducing dependence on electricity for<br />
internal lighting.<br />
Renewable energy features like solar<br />
photovoltaic cells and rain harvesting system<br />
are also incorporated in the architectural<br />
design. The building’s energy-efficient design<br />
reduces energy consumption by up to 60 per<br />
cent compared to a conventional building.<br />
Around 10 per cent of the air-conditioning<br />
in the building is solar-powered while the<br />
green roof keeps it insulated. The use of<br />
potable water is also reduced by at least 60<br />
per cent.<br />
The principal architect for Laman PKNS<br />
is Azril Amir Jaafar of Veritas Architects Sdn<br />
Bhd. Azril’s passion for his craft has led to<br />
several award winning designs. In 2011, Azril,<br />
a graduate of the University of Manchester<br />
(UK), was recognised in the “30 under 40”<br />
list of upcoming young architects by the<br />
Malaysian Institute of Architects. •<br />
CREDIT LIST<br />
CLIENT Perbadanan Kemajuan Negeri Selangor<br />
ARCHITECT Veritas Architects Sdn Bhd<br />
CONSULTING ENGINEER Kol-Tar (L) Bhd<br />
CIVIL/STRUCTURAL ENGINEER<br />
Arup Jururunding Sdn Bhd<br />
MECHANICAL & ELECTRICAL ENGINEER<br />
Arup Jururunding Sdn Bhd<br />
QUANTITY SURVEYOR<br />
Yusof Associates Sdn Bhd<br />
MAIN BUILDING CONTRACTOR<br />
Conlay Construction Sdn Bhd<br />
SUPPLIERS<br />
Guocera Sdn Bhd (tiles)<br />
Hufcor Maroshumi Sdn Bhd (operable wall)<br />
Sekitar Indah Sdn Bhd (greenwall)<br />
More information at theveritasdesigngroup.com<br />
<strong>Building</strong> & <strong>Investment</strong> | www.b-i.biz 9


















