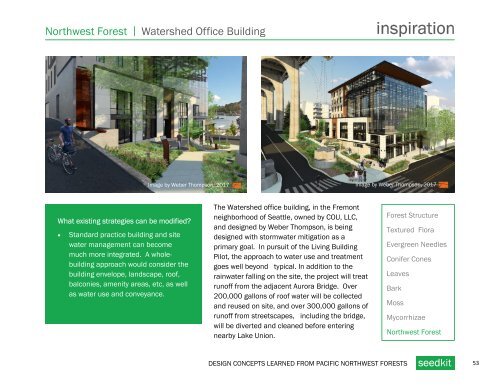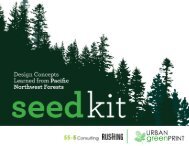You also want an ePaper? Increase the reach of your titles
YUMPU automatically turns print PDFs into web optimized ePapers that Google loves.
Northwest Forest Watershed Office Building inspiration<br />
Image by Weber Thompson, 2017 Image by Weber Thompson, 2017<br />
What existing strategies can be modified?<br />
· Standard practice building and site<br />
water management can become<br />
much more integrated. A wholebuilding<br />
approach would consider the<br />
building envelope, landscape, roof,<br />
balconies, amenity areas, etc, as well<br />
as water use and conveyance.<br />
The Watershed office building, in the Fremont<br />
neighborhood of Seattle, owned by COU, LLC,<br />
and designed by Weber Thompson, is being<br />
designed with stormwater mitigation as a<br />
primary goal. In pursuit of the Living Building<br />
Pilot, the approach to water use and treatment<br />
goes well beyond typical. In addition to the<br />
rainwater falling on the site, the project will treat<br />
runoff from the adjacent Aurora Bridge. Over<br />
200,000 gallons of roof water will be collected<br />
and reused on site, and over 300,000 gallons of<br />
runoff from streetscapes, including the bridge,<br />
will be diverted and cleaned before entering<br />
nearby Lake Union.<br />
Forest Structure<br />
Textured Flora<br />
Evergreen Needles<br />
Conifer Cones<br />
Leaves<br />
Bark<br />
Moss<br />
Mycorrhizae<br />
Northwest Forest<br />
\ DESIGN CONCEPTS LEARNED FROM PACIFIC NORTHWEST FORESTS seedkit<br />
53



