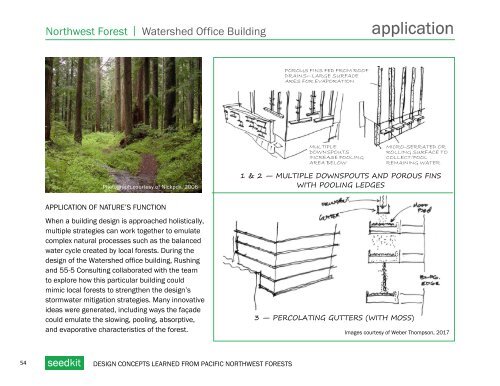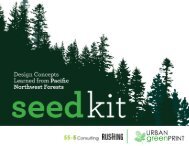Create successful ePaper yourself
Turn your PDF publications into a flip-book with our unique Google optimized e-Paper software.
Northwest Forest Watershed Office Building application<br />
POROUS FINS FED FROM ROOF<br />
DRAINS—LARGE SURFACE<br />
ARES FOR EVAPORATION<br />
MULTIPLE<br />
DOWNSPOUTS<br />
INCREASE POOLING<br />
AREA BELOW<br />
MICRO-SERRATED OR<br />
ROLLING SURFACE TO<br />
COLLECT/POOL<br />
REMAINING WATER<br />
Photograph courtesy of Nickpdx, 2006<br />
1 & 2 — MULTIPLE DOWNSPOUTS AND POROUS FINS<br />
WITH POOLING LEDGES<br />
APPLICATION OF NATURE’S FUNCTION<br />
When a building design is approached holistically,<br />
multiple strategies can work together to emulate<br />
complex natural processes such as the balanced<br />
water cycle created by local forests. During the<br />
design of the Watershed office building, Rushing<br />
and 55-5 Consulting collaborated with the team<br />
to explore how this particular building could<br />
mimic local forests to strengthen the design’s<br />
stormwater mitigation strategies. Many innovative<br />
ideas were generated, including ways the façade<br />
could emulate the slowing, pooling, absorptive,<br />
and evaporative characteristics of the forest.<br />
3 — PERCOLATING GUTTERS (WITH MOSS)<br />
Images courtesy of Weber Thompson, 2017<br />
54 seedkit DESIGN CONCEPTS LEARNED FROM PACIFIC NORTHWEST FORESTS



