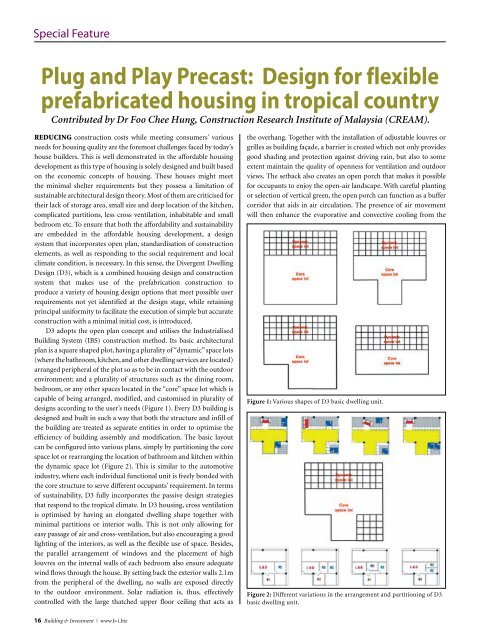Create successful ePaper yourself
Turn your PDF publications into a flip-book with our unique Google optimized e-Paper software.
Special Feature<br />
Plug and Play Precast: Design for flexible<br />
prefabricated housing in tropical country<br />
Contributed by Dr Foo Chee Hung, Construction Research Institute of Malaysia (CREAM).<br />
REDUCING construction costs while meeting consumers’ various<br />
needs for housing quality are the foremost challenges faced by today’s<br />
house builders. This is well demonstrated in the affordable housing<br />
development as this type of housing is solely designed and built based<br />
on the economic concepts of housing. These houses might meet<br />
the minimal shelter requirements but they possess a limitation of<br />
sustainable architectural design theory. Most of them are criticised for<br />
their lack of storage area, small size and deep location of the kitchen,<br />
complicated partitions, less cross ventilation, inhabitable and small<br />
bedroom etc. To ensure that both the affordability and sustainability<br />
are embedded in the affordable housing development, a design<br />
system that incorporates open plan, standardisation of construction<br />
elements, as well as responding to the social requirement and local<br />
climate condition, is necessary. In this sense, the Divergent Dwelling<br />
Design (D3), which is a combined housing design and construction<br />
system that makes use of the prefabrication construction to<br />
produce a variety of housing design options that meet possible user<br />
requirements not yet identified at the design stage, while retaining<br />
principal uniformity to facilitate the execution of simple but accurate<br />
construction with a minimal initial cost, is introduced.<br />
D3 adopts the open plan concept and utilises the Industrialised<br />
<strong>Building</strong> System (IBS) construction method. Its basic architectural<br />
plan is a square shaped plot, having a plurality of “dynamic” space lots<br />
(where the bathroom, kitchen, and other dwelling services are located)<br />
arranged peripheral of the plot so as to be in contact with the outdoor<br />
environment; and a plurality of structures such as the dining room,<br />
bedroom, or any other spaces located in the “core” space lot which is<br />
capable of being arranged, modified, and customised in plurality of<br />
designs according to the user’s needs (Figure 1). Every D3 building is<br />
designed and built in such a way that both the structure and infill of<br />
the building are treated as separate entities in order to optimise the<br />
efficiency of building assembly and modification. The basic layout<br />
can be configured into various plans, simply by partitioning the core<br />
space lot or rearranging the location of bathroom and kitchen within<br />
the dynamic space lot (Figure 2). This is similar to the automotive<br />
industry, where each individual functional unit is freely bonded with<br />
the core structure to serve different occupants’ requirement. In terms<br />
of sustainability, D3 fully incorporates the passive design strategies<br />
that respond to the tropical climate. In D3 housing, cross ventilation<br />
is optimised by having an elongated dwelling shape together with<br />
minimal partitions or interior walls. This is not only allowing for<br />
easy passage of air and cross-ventilation, but also encouraging a good<br />
lighting of the interiors, as well as the flexible use of space. Besides,<br />
the parallel arrangement of windows and the placement of high<br />
louvres on the internal walls of each bedroom also ensure adequate<br />
wind flows through the house. By setting back the exterior walls 2.1m<br />
from the peripheral of the dwelling, no walls are exposed directly<br />
to the outdoor environment. Solar radiation is, thus, effectively<br />
controlled with the large thatched upper floor ceiling that acts as<br />
the overhang. Together with the installation of adjustable louvres or<br />
grilles as building façade, a barrier is created which not only provides<br />
good shading and protection against driving rain, but also to some<br />
extent maintain the quality of openness for ventilation and outdoor<br />
views. The setback also creates an open porch that makes it possible<br />
for occupants to enjoy the open-air landscape. With careful planting<br />
or selection of vertical green, the open porch can function as a buffer<br />
corridor that aids in air circulation. The presence of air movement<br />
will then enhance the evaporative and convective cooling from the<br />
Figure 1: Various shapes of D3 basic dwelling unit.<br />
Figure 2: Different variations in the arrangement and partitioning of D3<br />
basic dwelling unit.<br />
16 <strong>Building</strong> & <strong>Investment</strong> | www.b-i.biz


















