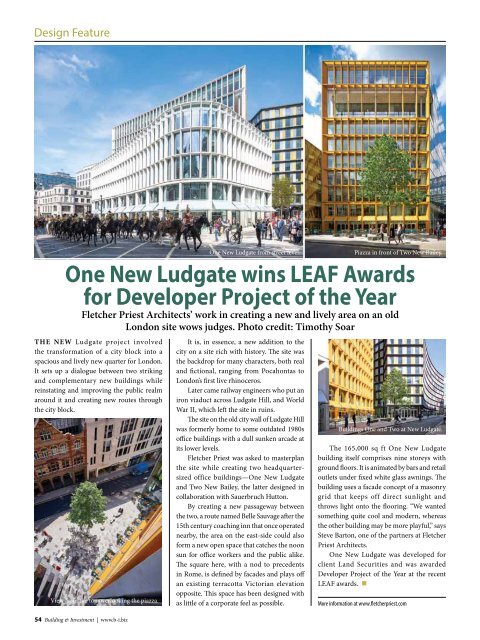You also want an ePaper? Increase the reach of your titles
YUMPU automatically turns print PDFs into web optimized ePapers that Google loves.
Design Feature<br />
One New Ludgate wins LEAF Awards<br />
for Developer Project of the Year<br />
Fletcher Priest Architects’ work in creating a new and lively area on an old<br />
London site wows judges. Photo credit: Timothy Soar<br />
THE NEW Ludgate project involved<br />
the transformation of a city block into a<br />
spacious and lively new quarter for London.<br />
It sets up a dialogue between two striking<br />
and complementary new buildings while<br />
reinstating and improving the public realm<br />
around it and creating new routes through<br />
the city block.<br />
View from the top overlooking the piazza.<br />
54 <strong>Building</strong> & <strong>Investment</strong> | www.b-i.biz<br />
One New Ludgate from street level.<br />
It is, in essence, a new addition to the<br />
city on a site rich with history. The site was<br />
the backdrop for many characters, both real<br />
and fictional, ranging from Pocahontas to<br />
London’s first live rhinoceros.<br />
Later came railway engineers who put an<br />
iron viaduct across Ludgate Hill, and World<br />
War II, which left the site in ruins.<br />
The site on the old city wall of Ludgate Hill<br />
was formerly home to some outdated 1980s<br />
office buildings with a dull sunken arcade at<br />
its lower levels.<br />
Fletcher Priest was asked to masterplan<br />
the site while creating two headquartersized<br />
office buildings—One New Ludgate<br />
and Two New Bailey, the latter designed in<br />
collaboration with Sauerbruch Hutton.<br />
By creating a new passageway between<br />
the two, a route named Belle Sauvage after the<br />
15th century coaching inn that once operated<br />
nearby, the area on the east-side could also<br />
form a new open space that catches the noon<br />
sun for office workers and the public alike.<br />
The square here, with a nod to precedents<br />
in Rome, is defined by facades and plays off<br />
an existing terracotta Victorian elevation<br />
opposite. This space has been designed with<br />
as little of a corporate feel as possible.<br />
Piazza in front of Two New Bailey.<br />
<strong>Building</strong>s One and Two at New Ludgate.<br />
The 165,000 sq ft One New Ludgate<br />
building itself comprises nine storeys with<br />
ground floors. It is animated by bars and retail<br />
outlets under fixed white glass awnings. The<br />
building uses a facade concept of a masonry<br />
grid that keeps off direct sunlight and<br />
throws light onto the flooring. “We wanted<br />
something quite cool and modern, whereas<br />
the other building may be more playful,” says<br />
Steve Barton, one of the partners at Fletcher<br />
Priest Architects.<br />
One New Ludgate was developed for<br />
client Land Securities and was awarded<br />
Developer Project of the Year at the recent<br />
LEAF awards. •<br />
More information at www.fletcherpriest.com


















