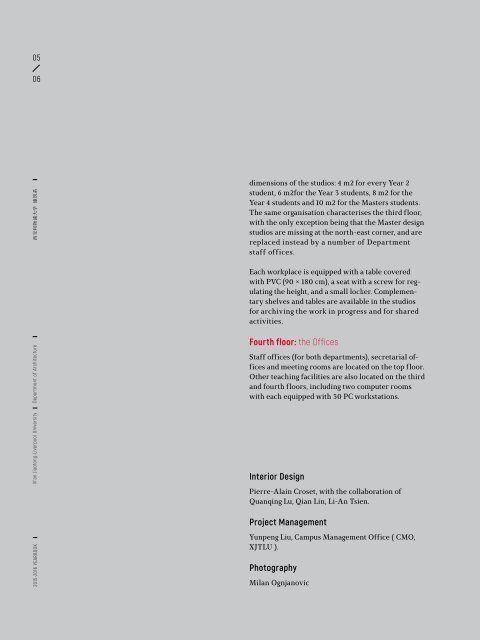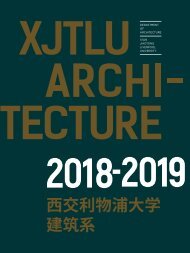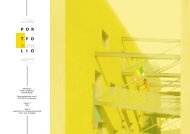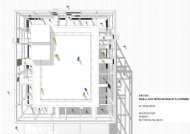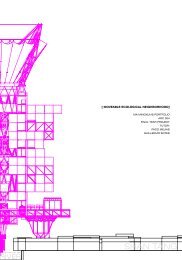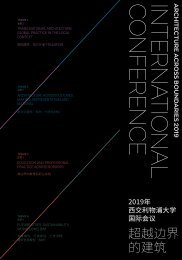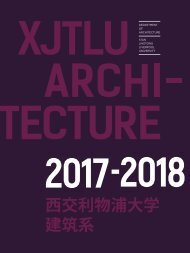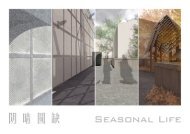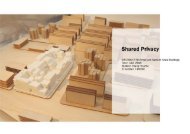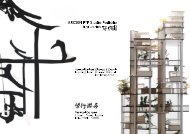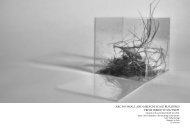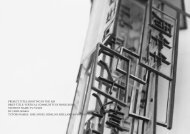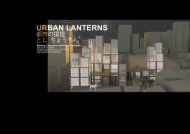YEARBOOK 2015 - 2016 | XJTLU DEPARTMENT OF ARCHITECTURE
The third edition of the yearbook of the Department of Architecture at Xi'an Jiaotong-Liverpool University presents student works created during the academic year 2015 - 2016. The yearbook exemplifies the new model for Chinese architectural education for which the department was commended by the Royal Institute of British Architects (RIBA) in their validation report for the Bachelor in Architecture. It is thus also a showcase of the creative culture that has guided our students in taking first steps to successful international careers as responsible and creative architectural designers.
The third edition of the yearbook of the Department of Architecture at Xi'an Jiaotong-Liverpool University presents student works created during the academic year 2015 - 2016. The yearbook exemplifies the new model for Chinese architectural education for which the department was commended by the Royal Institute of British Architects (RIBA) in their validation report for the Bachelor in Architecture. It is thus also a showcase of the creative culture that has guided our students in taking first steps to successful international careers as responsible and creative architectural designers.
Create successful ePaper yourself
Turn your PDF publications into a flip-book with our unique Google optimized e-Paper software.
05<br />
06<br />
<strong>2015</strong>-<strong>2016</strong> <strong>YEARBOOK</strong> Xi’an Jiaotong-Liverpool University Department of Architecture 西 交 利 物 浦 大 学 建 筑 系<br />
dimensions of the studios: 4 m2 for every Year 2<br />
student, 6 m2for the Year 3 students, 8 m2 for the<br />
Year 4 students and 10 m2 for the Masters students.<br />
The same organisation characterises the third floor,<br />
with the only exception being that the Master design<br />
studios are missing at the north-east corner, and are<br />
replaced instead by a number of Department<br />
staff offices.<br />
Each workplace is equipped with a table covered<br />
with PVC (90 × 180 cm), a seat with a screw for regulating<br />
the height, and a small locker. Complementary<br />
shelves and tables are available in the studios<br />
for archiving the work in progress and for shared<br />
activities.<br />
Fourth floor: the Offices<br />
Staff offices (for both departments), secretarial offices<br />
and meeting rooms are located on the top floor.<br />
Other teaching facilities are also located on the third<br />
and fourth floors, including two computer rooms<br />
with each equipped with 30 PC workstations.<br />
Interior Design<br />
Pierre-Alain Croset, with the collaboration of<br />
Quanqing Lu, Qian Lin, Li-An Tsien.<br />
Project Management<br />
Yunpeng Liu, Campus Management Office ( CMO,<br />
<strong>XJTLU</strong> ).<br />
Photography<br />
Milan Ognjanovic


