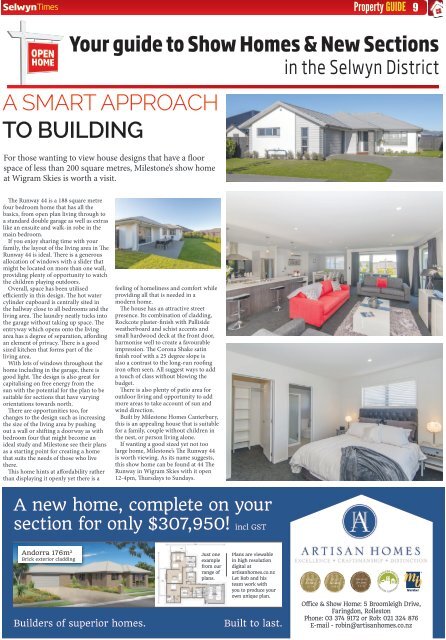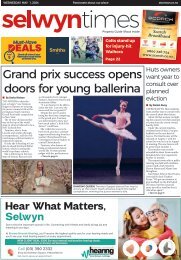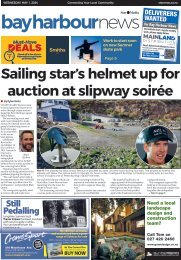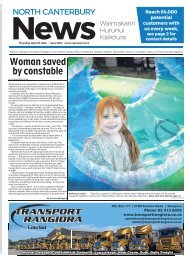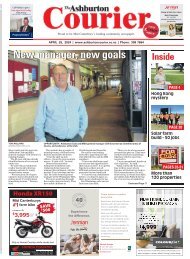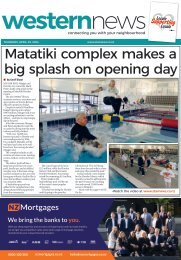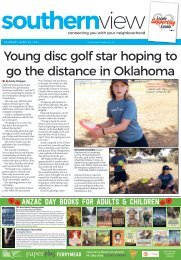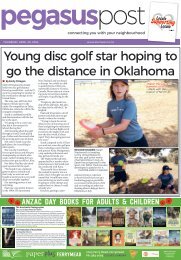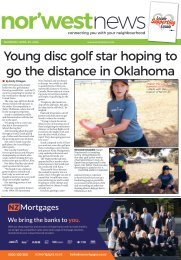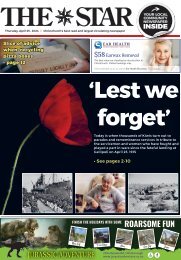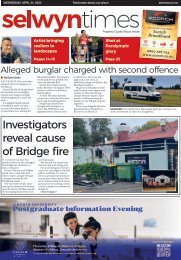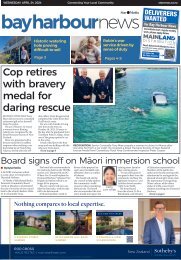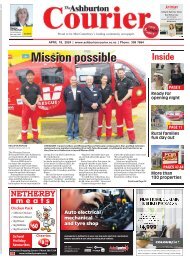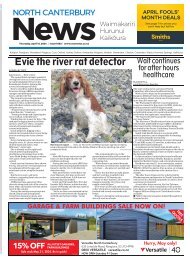You also want an ePaper? Increase the reach of your titles
YUMPU automatically turns print PDFs into web optimized ePapers that Google loves.
Your guide to Show Homes & New Sections<br />
in the <strong>Selwyn</strong> District<br />
A SMART APPROACH<br />
TO BUILDING<br />
For those wanting to view house designs that have a floor<br />
space of less than 200 square metres, Milestone’s show home<br />
at Wigram Skies is worth a visit.<br />
9<br />
[Edition datE] 1<br />
The Runway 44 is a 188 square metre<br />
four bedroom home that has all the<br />
basics, from open plan living through to<br />
a standard double garage as well as extras<br />
like an ensuite and walk-in robe in the<br />
main bedroom.<br />
If you enjoy sharing time with your<br />
family, the layout of the living area in The<br />
Runway 44 is ideal. There is a generous<br />
allocation of windows with a slider that<br />
might be located on more than one wall,<br />
providing plenty of opportunity to watch<br />
the children playing outdoors.<br />
Overall, space has been utilised<br />
efficiently in this design. The hot water<br />
cylinder cupboard is centrally sited in<br />
the hallway close to all bedrooms and the<br />
living area. The laundry neatly tucks into<br />
the garage without taking up space. The<br />
entryway which opens onto the living<br />
area has a degree of separation, affording<br />
an element of privacy. There is a good<br />
sized kitchen that forms part of the<br />
living area.<br />
With lots of windows throughout the<br />
home including in the garage, there is<br />
good light. The design is also great for<br />
capitalising on free energy from the<br />
sun with the potential for the plan to be<br />
suitable for sections that have varying<br />
orientations towards north.<br />
There are opportunities too, for<br />
changes to the design such as increasing<br />
the size of the living area by pushing<br />
out a wall or shifting a doorway as with<br />
bedroom four that might become an<br />
ideal study and Milestone see their plans<br />
as a starting point for creating a home<br />
that suits the needs of those who live<br />
there.<br />
This home hints at affordability rather<br />
than displaying it openly yet there is a<br />
feeling of homeliness and comfort while<br />
providing all that is needed in a<br />
modern home.<br />
The house has an attractive street<br />
presence. Its combination of cladding,<br />
Rockcote plaster-finish with Palliside<br />
weatherboard and schist accents and<br />
small hardwood deck at the front door,<br />
harmonise well to create a favourable<br />
impression. The Corona Shake satin<br />
finish roof with a 25 degree slope is<br />
also a contrast to the long-run roofing<br />
iron often seen. All suggest ways to add<br />
a touch of class without blowing the<br />
budget.<br />
There is also plenty of patio area for<br />
outdoor living and opportunity to add<br />
more areas to take account of sun and<br />
wind direction.<br />
Built by Milestone Homes Canterbury,<br />
this is an appealing house that is suitable<br />
for a family, couple without children in<br />
the nest, or person living alone.<br />
If wanting a good sized yet not too<br />
large home, Milestone’s The Runway 44<br />
is worth viewing. As its name suggests,<br />
this show home can be found at 44 The<br />
Runway in Wigram Skies with it open<br />
12-4pm, Thursdays to Sundays.<br />
A new home, complete on your<br />
section for only $307,950! incl GST<br />
Andorra 176m 2<br />
Brick exterior cladding<br />
Builders of superior homes.<br />
Just one<br />
example<br />
from our<br />
range of<br />
plans.<br />
Plans are viewable<br />
in high resolution<br />
digital at<br />
artisanhomes.co.nz<br />
Let Rob and his<br />
team work with<br />
you to produce your<br />
own unique plan.<br />
Built to last.<br />
Office & Show Home: 5 Broomleigh Drive,<br />
Faringdon, Rolleston<br />
Phone: 03 374 9172 or Rob: 021 324 876<br />
E-mail - robin@artisanhomes.co.nz


