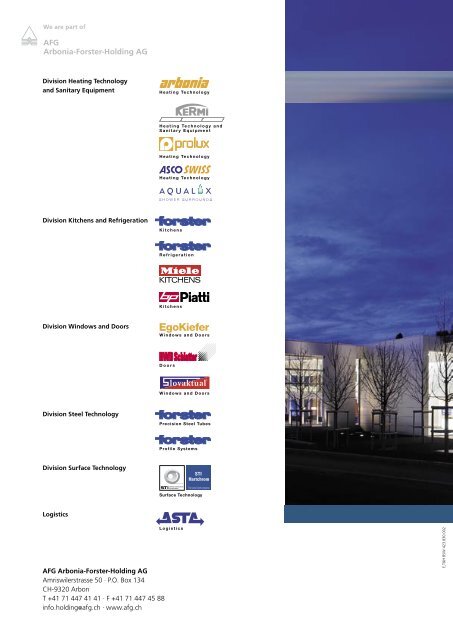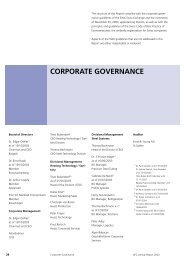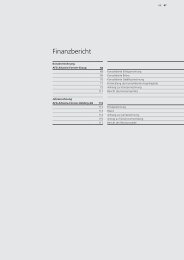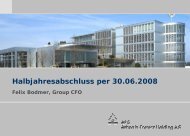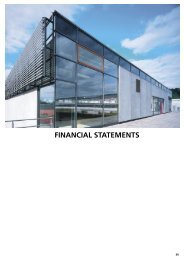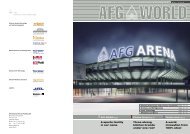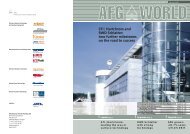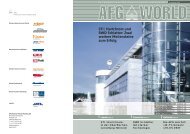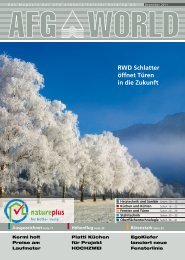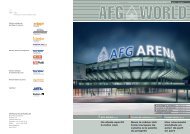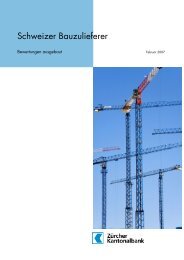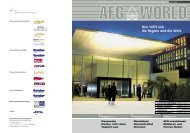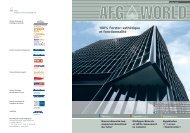AFG Arbonia-Forster-Holding AG Amriswilerstrasse 50
AFG Arbonia-Forster-Holding AG Amriswilerstrasse 50
AFG Arbonia-Forster-Holding AG Amriswilerstrasse 50
Create successful ePaper yourself
Turn your PDF publications into a flip-book with our unique Google optimized e-Paper software.
We are part of<br />
Division Heating Technology<br />
and Sanitary Equipment H e a t i n g Te c h n o l o g y<br />
Division Kitchens and Refrigeration<br />
Division Windows and Doors<br />
Division Steel Technology<br />
Division Surface Technology<br />
Logistics<br />
<strong>AFG</strong> <strong>Arbonia</strong>-<strong>Forster</strong>-<strong>Holding</strong> <strong>AG</strong><br />
<strong>Amriswilerstrasse</strong> <strong>50</strong> · P.O. Box 134<br />
CH-9320 Arbon<br />
T +41 71 447 41 41 · F +41 71 447 45 88<br />
info.holding@afg.ch · www.afg.ch<br />
H e a t i n g Te c h n o l o g y a n d<br />
S a n i t a r y E q u i p m e n t<br />
H e a t i n g Te c h n o l o g y<br />
H e a t i n g Te c h n o l o g y<br />
K i t c h e n s<br />
R e f r i g e r a t i o n<br />
K i t c h e n s<br />
W i n d o w s a n d D o o r s<br />
D o o r s<br />
W i n d o w s a n d D o o r s<br />
Precision Steel Tubes<br />
Profile Systems<br />
Surface Technology<br />
L o g i s t i c s<br />
E,T&H BSW 423.830.002
A reference object for the whole of Switzerland<br />
<strong>AFG</strong> Corporate Center in Arbon, Thurgau
2 | <strong>AFG</strong> Corporate Center<br />
Contents<br />
<strong>AFG</strong> – Trading with a view to the future 3<br />
Zone plan amendment and project plan 4<br />
Built on a solid foundation 5<br />
Success through swift cooperation 7<br />
The future made of glass and steel 10<br />
Systematic heating and ventilation 11<br />
EgoKiefer with innovative XL ® window technology 13<br />
Aesthetics and Transparency 16<br />
High quality doors to meet high demands 18<br />
Priceless and timelessly beautiful 20<br />
Miele Kitchens geared to social cooking 21<br />
The «Trend» in modern kitchens 22<br />
Chrome polished furniture fills your office with light 24<br />
Paradise was a garden too 26<br />
Farewell and new beginnings 27<br />
<strong>AFG</strong> yesterday, today and tomorrow 28<br />
Thanks to our partners 30
<strong>AFG</strong> – Trading with a view<br />
to the future<br />
Dr. Edgar Oehler:<br />
His vision marked the<br />
beginning.<br />
Today’s decisions need to be taken<br />
with a view to the future. This was<br />
our approach in planning the future<br />
of <strong>AFG</strong>. Stepping up our innovative capacity<br />
and level of internationalization, compliance<br />
with our guidelines on sales growth<br />
and improving our earning power while at<br />
the same time paying heed to the environmental<br />
soundness of our products and the<br />
creation of employment opportunities are<br />
key aspects of our business activity.<br />
Achieving these strategic goals requires<br />
organisational adjustments, in terms of<br />
staff as well as business space. Our focus<br />
was thus on centralizing the numerous<br />
premises scattered around the <strong>AFG</strong> headquarters<br />
domiciled in Arbon (Thurgau<br />
region, Switzerland), which were not only<br />
too small but also outdated. At the same<br />
time, with a view to our development over<br />
the coming years, the relocation of our<br />
SHAPING THE FUTURE WITH A VISION<br />
factories situated on the banks of Lake<br />
Constance were also part of our contemplations.<br />
To this end, some seven hectares<br />
of land on the outskirts of Arbon were<br />
purchased and rezoned. The new <strong>AFG</strong><br />
Corporate Center was built on this property.<br />
Apart from being the site for new<br />
constructions, existing factory facilities<br />
will be relocated to this estate in a step<br />
by step process.<br />
We had our construction requirements<br />
clearly defi ned: spacious, modern, transparent,<br />
featuring state-of-the-art technology,<br />
an expression of our faith in the future<br />
and our commitment to Arbon and Eastern<br />
Switzerland as our domicile, testimony of<br />
our creative capacity, equipped with up to<br />
date work places, built and furnished economically<br />
and largely with <strong>AFG</strong> proprietary<br />
products. It was an active partnership<br />
between industry and the construction<br />
sector that enabled us to achieve these<br />
goals. Some 2<strong>50</strong> work places were completed<br />
and ready for us to use only 16<br />
months after the ground breaking ceremony.<br />
Shining by day and brightly lit at<br />
night, the <strong>AFG</strong> Corporate Center is the<br />
luminous symbol of our <strong>AFG</strong> culture, our<br />
entrepreneurship and cooperation with<br />
authorities, carried by the commitment<br />
of all those involved. It is thanks to their<br />
1 business with a vision<br />
6,200 highly motivated<br />
employees<br />
effort that both we as today’s generation<br />
and the generations to come are able to<br />
conduct regionally molded executive tasks<br />
on a global level, promoting the worldwide<br />
expansion of our group.<br />
Through this overview of the <strong>AFG</strong> Corporate<br />
Center, we are proud to give the<br />
general public an insight into its development<br />
and construction and to present<br />
our new work places. ■<br />
<strong>AFG</strong> <strong>Arbonia</strong>-<strong>Forster</strong>-<strong>Holding</strong> <strong>AG</strong><br />
Chairman of the Board of Directors<br />
and CEO<br />
Dr. Edgar Oehler<br />
<strong>AFG</strong> Corporate Center | 3
Zone plan amendment and project plan<br />
An amendment to the zone plan was necessary since the properties in<br />
question were part of the agricultural zone. The intended building size and the<br />
possible development of the adjoining area also required a project plan plan.<br />
The zone plan amendment reduced<br />
the area of the agricultural zone by<br />
73,<strong>50</strong>0 m 2 . This in fact interfered<br />
with the planning principle laid down in<br />
the Swiss Cantonal Sturcture Plan (KRP).<br />
This principle stipulates that a balance between<br />
zones is generally to be strived for.<br />
The Arbon city council however has guaranteed<br />
spatial compensation in line with<br />
the local structure plan which is anyway<br />
undergoing review. The zone plan amendment<br />
can be justifi ed on the grounds that<br />
the area in question is classifi ed by the<br />
KRP as one of the canton’s key business<br />
areas for industry and trade. In the key<br />
business areas specifi ed by the KRP, suffi -<br />
cient areas of land ready for building<br />
and suitable for industry and trade must<br />
be provided. On 24 th February 2006, the<br />
Department of Building and the Environment<br />
thus approved the zone plan amendment<br />
issued by the Arbon city council and<br />
endorsed by the city parliament.<br />
Diverging from standard constructions<br />
As afore said, a project plan (PP) is needed<br />
to regulate the construction of large-scale<br />
commercial buildings and their development.<br />
The special focus here is on a smooth<br />
integration of structures and minimum<br />
obstruction to adjoining residential buildings.<br />
Our project plan (PP) made it possible<br />
for us to diverge from the standard construction<br />
which for instance stipulates a<br />
maximum building height of only 12 m<br />
for industrial estates. Our drafts complied<br />
with the planning and building code<br />
requirements and were thus approved. ■<br />
Hans Peter Ruprecht<br />
Former district president<br />
Former head of the Department of Building<br />
and the Environment of the Thurgau canton<br />
4 | <strong>AFG</strong> Corporate Center<br />
A NEW BUILDING ZONE FOR OUR VISION<br />
The <strong>AFG</strong> Corporate Center with its impressive architecture,<br />
an eye-catcher in an area that used to offer nothing but green grass.<br />
It took no more than a few months for the plans announced by<br />
Dr. Oehler during the ground breaking ceremony to be realized.<br />
24 th February 2006:<br />
Zone plan amendment approved by<br />
Arbon city parliament.
Effi cient:<br />
just 16 months from<br />
ground breaking<br />
to completion.<br />
A SYMBOL OF ECONOMIC AWAKENING<br />
Built on a<br />
solid foundation<br />
It all began with a simple idea: we wanted to see the economic awakening<br />
of <strong>AFG</strong> <strong>Arbonia</strong>-<strong>Forster</strong>-<strong>Holding</strong> <strong>AG</strong> clad in a suitably progressive attire. This vision<br />
was to guide our buisness into the new millenium.<br />
Our search for 15,000 square meters<br />
of land and a further 45,000<br />
square meters (for further development)<br />
was soon rewarded. We immediately<br />
found the area in Steineloh, Thurgau,<br />
to be a very convenient location, but it<br />
was divided among a number of different<br />
owners and nobody knew whether the<br />
separate properties where even available<br />
for purchase. For obvious reasons, all aspects<br />
needed to be clarifi ed simultaneously<br />
and in strictest confi dentiality: negotiating<br />
land prices, rural land rights etc. At the<br />
same time, we had to draw up a feasability<br />
study as basis for a possible rezoning and<br />
project plan.<br />
Committed to the future<br />
This initial phase was concluded within a<br />
year, with land purchase contracts, rezoning<br />
and project plan wrapped up by spring<br />
2006. Apart from the planners, the authorities<br />
on canton and local level contributed<br />
to our project with remarkable commitment.<br />
The then head of the canton Thurgau’s<br />
building department and former<br />
district president Hans Peter Ruprecht and<br />
his colleagues including Dr. Claudius Graf-<br />
Schelling (district councillor) in cooperation<br />
with the entire district council of the<br />
Thurgau canton gave us their full support<br />
to maintain the <strong>AFG</strong> site in Arbon. The<br />
city representatives, then spearheaded by<br />
vice head of the council Veronika Merz,<br />
were all committed to making the project<br />
a success.<br />
Time used effi ciently<br />
By 4 th July 2006, we held the written building<br />
permit in our hands. With entrepreneur<br />
Dr. Oehler as the building sponsor, it came<br />
as no surprise that the construction work<br />
started promptly. Construction commencement<br />
was celebrated on 11 th July in adequate<br />
style, but without helmet and shovel.<br />
P. 6<br />
<strong>AFG</strong> Corporate Center | 5
This computer vision, designed for the planning permission<br />
application, soon became reality.<br />
Planning with foresight<br />
and reacting fl exibly<br />
Our plans comprised two basement levels,<br />
one spacious fi rst fl oor and four upper<br />
fl oors, room for some 2<strong>50</strong> employees and<br />
200 underground car parking slots. From<br />
the outset, the building sponsor had a<br />
very clear concept: the surrounding area<br />
was not to be spoiled by a vast parking<br />
lot. An extra basement level comprising<br />
100 parking slots and the required technical<br />
facilities thus came as a last-minute<br />
addition to the plan. In retrospect, this<br />
proved to be one of the most important<br />
decisions initated by the building sponsor.<br />
In summer 2006, when the excavation of<br />
the site had started, the idea of integrating<br />
the company canteen «Arboneria»<br />
was approved. This comprised 1<strong>50</strong> seats<br />
plus infrastructure. The time left for the<br />
restaurant planner to act was short.<br />
6 | <strong>AFG</strong> Corporate Center<br />
A SYMBOL OF ECONOMIC AWAKENING<br />
However, the planner and his entire team<br />
rose to this challenge and delivered excellent<br />
results, showing once again that<br />
com petence and discipline can bring outstanding<br />
achievements. This input and<br />
these bids were in fact the basis for the<br />
subsequent awarding of the general<br />
con tractor’s contract. Following many<br />
negotiations and a successful bidding<br />
process, the general contractor was<br />
appointed in August 2006. The contract<br />
was awarded to Karl Steiner <strong>AG</strong>.<br />
Compliments and thanks<br />
The success of every business depends on<br />
committed individuals and their willingness<br />
to assume responsibility. Our thanks<br />
and compliments go out to Thomas<br />
Hüberli, head of the St.Gallen subsidiary,<br />
project manager Remo Fässler and construction<br />
site manager Roman Kuster,<br />
who was at times supported by four<br />
other site managers, of Karl Steiner <strong>AG</strong>.<br />
Their outstanding work was much appreciated.<br />
The planning team was still spearheaded<br />
by Dr. Edgar Oehler. The project<br />
got off to a good start, based also on the<br />
excellent cooperation between the general<br />
contractor, the planners, craftsmen and<br />
the sponsor throughout the entire construction<br />
period. Without this commitment,<br />
it would have been impossible to<br />
hand over the facilities in December 2007,<br />
after a construction period of only one<br />
and a half years. ■<br />
Christian Meng, Gisel + Partner <strong>AG</strong><br />
info@giselpartner.ch, www.giselpartner.ch,<br />
T +41 71 446 17 11
Success through swift cooperation<br />
With a very tight schedule, high-standard design and numerous special requirements,<br />
the construction of the <strong>AFG</strong> Corporate Center was a challenge to all those involved.<br />
It was mastered successfully thanks to their excellent cooperation.<br />
The commencement of the construction<br />
itself was based on an impressive<br />
achievement. Within only two weeks,<br />
the entire building site installation, inlcuding<br />
three crane systems, was organized<br />
and set up. Owing to the good cooperation<br />
between the structural and civil engineering<br />
units, the works progressed rapidly<br />
despite having to deal with an extremely<br />
hard foundation soil. With the shell set up<br />
after only six and a half months, the <strong>AFG</strong><br />
Corporate Center had reached its full<br />
height.<br />
Impressive achievements<br />
The realization of the complex HVAC<br />
system required the utmost precision and<br />
involved many conceptual changes, causing<br />
progress slow down slighty to a more<br />
moderate rate. This meant redoubling<br />
efforts with regard to coordination and<br />
project management in the fi nal construc-<br />
Excellent<br />
coordination and<br />
project management.<br />
HISTORY OF A COMPLEX CONSTRUCTION PROJECT<br />
tion period, pushing everyone to their<br />
limits. The following six months turned<br />
out to be a logistical challenge.<br />
As a result of the very short preparatory<br />
planning phase, many project changes<br />
had to be realized during the construction<br />
period, while the high-standard design<br />
and the large number of parties involved<br />
in the project meant that numerous problems<br />
regarding their interaction needed<br />
solving.<br />
During this phase, adhereing to the scheduled<br />
delivery date often seemed inconceivable.<br />
But once more, the task was<br />
tackled successfully. Following a smooth<br />
and well-organized move, all departments<br />
had shifted into the <strong>AFG</strong> Corporate Center<br />
and taken up work by Christmas. This,<br />
however, did not mean that it was now<br />
time to sit back and relax.<br />
Work on the high-standard outdoor<br />
facilities including fountains with special<br />
coatings, extensive natural stone applications<br />
and plants had to be concluded<br />
by the end of February 2008, since the<br />
offi cial opening was scheduled for 28 th /<br />
29 th February 2008.<br />
As a token of gratitude for everyone’s<br />
commitment and to celebrate the successful<br />
move, Dr. Oehler invited contractors<br />
and planners to dine at the recently completed<br />
«Arboneria», the <strong>AFG</strong> Corporate<br />
Center’s staff restaurant.<br />
Turning setbacks into new impetus<br />
Experience shows that every complex<br />
construction project knows its setbacks.<br />
We were thus not surprised to fi nd that<br />
some things weren’t running smoothly.<br />
During the building site installation with<br />
the master builder, a change in the ventilation<br />
concept called for the integration<br />
of a comprehensive shaft system below<br />
the base plate of the offi ce building’s third<br />
basement level. This had to be planned<br />
and implemented prior to the construction<br />
of the fi rst base plate, making the start<br />
phase a diffi cult one.<br />
While working on shell installations,<br />
various HVAC parameters and standards<br />
were changed, requiring additional coordination<br />
efforts with an occasionally criti cal<br />
effect on our adherence to schedule.<br />
P. 8<br />
900 t of reinforcing steel<br />
12,000 m 3 of concrete<br />
1 topping-out beam<br />
<strong>AFG</strong> Corporate Center | 7
However, one of the most severe setbacks<br />
and at the same time biggest challenges<br />
was hitting an artesian aquifer while deepdrilling<br />
for the fi rst geothermal probe.<br />
Aquifers of this type are confi ned under<br />
pressure and will spurt out in a fountain<br />
when the upper confi ning layer is perforated.<br />
A new concept had to be drawn up<br />
on the spot, since our drilling depth was<br />
now limited by the shallowness of the<br />
pressurized water, multiplying the number<br />
of geothermal probes needed. The drilling<br />
fi eld had to be enlarged dramatically,<br />
which posed a slight problem in that it still<br />
had to comply with the stipulated limits.<br />
Moreover, the heat pump was delivered<br />
with a delay of several months. A mobile<br />
heating system thus had to be set up.<br />
Eventually, however, even this problem<br />
was solved, with a fl awless heat generation<br />
system now in place.<br />
12,000 m 2 of wall boarding<br />
20,000 m 2 of ceiling boarding<br />
320,000 kg of Vals quartzite<br />
8 | <strong>AFG</strong> Corporate Center<br />
HISTORY OF A COMPLEX CONSTRUCTION PROJECT<br />
A highlight of state-of-the-art<br />
technolgy<br />
The <strong>AFG</strong> Corporate Center was equipped<br />
according to premier quality standards,<br />
utilizing nothing but top-quality materials<br />
and products. All our contractors thus had<br />
to rise to the challenge of delivering exclusive<br />
quality within a very tight time frame.<br />
Apart from the outstanding quality of<br />
products and materials, certain architectural<br />
highlights that contribute to the <strong>AFG</strong><br />
Corporate Center’s unique appeal certainly<br />
deserve to be mentioned. Among them<br />
is the theme of water and light which<br />
takes center stage in both the external<br />
and interior design, as well as the special<br />
energy generation system and the building<br />
control system:<br />
State-of-the-art<br />
technology and hightest<br />
quality standards.<br />
Water<br />
Three well units set the stage for the presentation<br />
of the water theme. The «Süd»<br />
fountain, a true highlight of modern technology,<br />
is in fact the biggest one to be<br />
found in Switzerland ever since the Expo<br />
fair. The interaction of water and light requires<br />
a very complex control mechanism.<br />
The theme of water is also taken up in<br />
the interior. A giant water wall, again a<br />
huge technological challenge, animates<br />
the customer lobby on the fi rst fl oor.<br />
Light<br />
Naturally, the true meaning of light design<br />
is revealed when it growns dark and you<br />
fi nd the whole area bathed in an almost<br />
magic light. Countless LED lamps integrated<br />
into siding panels, ceilings and water<br />
basins illuminate the buildings in a shining<br />
blue light.<br />
Geothermal heat<br />
Another special technical feature of the<br />
<strong>AFG</strong> Corporate Center certainly is its<br />
energy supply, based exclusively on generation<br />
through geothermal heat. The system<br />
is connected to a heat pump with a<br />
peak generation of 196 kW for cooling<br />
and 366 kW for heating.<br />
Technology<br />
The MSRL technology employed for measuring,<br />
controlling, adjusting and system<br />
management is another one of our highlights.<br />
The <strong>AFG</strong> Corporate Center’s energy<br />
effi ciency is secured by a Siemens building<br />
control system and constant heat recovery.<br />
The intelligent HVAC control system has an<br />
interesting side effect regarding the the<br />
slat curtains: depending on the position of<br />
the slats, the letters <strong>AFG</strong> can be «written»<br />
on the north facade. ■<br />
Thomas Hüberli, Karl Steiner <strong>AG</strong><br />
contact@steiner.ch, www.steiner.ch,<br />
T +41 71 314 61 00<br />
The lobby – invitingly elegant<br />
glass and steel design.
Construction and project management timeline<br />
■ May 2006<br />
General contractor bid solicitation: <strong>AFG</strong> invites general and<br />
main contractor Karl Steiner <strong>AG</strong> and other general contractors<br />
to submit bids.<br />
■ 23 rd June 2006<br />
Submission of general contractor bids:<br />
Negotiations and awarding process.<br />
■ Mid-July 2006<br />
Start of excavation, spearheaded by architects Gisel & Partner<br />
<strong>AG</strong>, Arbon.<br />
■ 14 th September 2006<br />
Contract between building sponsor and Karl Steiner <strong>AG</strong><br />
signed.<br />
■ 19 th September 2006<br />
First crane erected, perfect cooperation between general contractor<br />
and master builder, ARGE Stutz <strong>AG</strong>/Bressan Baut <strong>AG</strong>.<br />
■ 16 th Oktober 2006<br />
Laying of the foundation stone in the presence of district<br />
president Hans Peter Ruprecht and representatives of the<br />
municipalities of Arbon and Roggwil, heads of the council<br />
Martin Klöti (Arbon) and Werner Minder (Roggwil).<br />
■ 4 th May 2007<br />
Topping-out ceremony: Shell erected in only six<br />
and a half months.<br />
■ May – September 2007<br />
Shell installations, HVAC, facade.<br />
■ September – November 2007<br />
Finishing work and completion.<br />
■ 16 th November 2007<br />
Final acceptance and fi rst phase of move into<br />
new offi ce building.<br />
■ 19 th December 2007<br />
Shift to new location concluded.<br />
«Completing the construction in such a short<br />
period of time was a logistical challenge.»<br />
Thomas Hüberli, Karl Steiner <strong>AG</strong><br />
■ 21 st December 2007<br />
Celebration of completed building project, meal at<br />
the recently completed «Arboneria», the <strong>AFG</strong> Corporate<br />
Center’s staff restaurant.<br />
■ December 2007 – February 2008<br />
Finishing touches, outdoor area design.<br />
■ 28 th /29 th February 2008<br />
Offi cial opening of the <strong>AFG</strong> Corporate Center<br />
in the presence of guests.<br />
<strong>AFG</strong> Corporate Center | 9
The future made of glass and steel<br />
The new <strong>AFG</strong> Corporate Center comprises offi ces with some 2<strong>50</strong> work places,<br />
a conference room, the restaurant «Arboneria», a bistro and various meeting, training and<br />
exhibition rooms. A vast parking garage is located in the three-leveled basement.<br />
Most of the building’s impressive<br />
exterior consists of a transparent<br />
glass front. Built to satisfy<br />
exigent requirements regarding interior<br />
climate, HVAC installations were chosen<br />
to match the highest standards. The <strong>AFG</strong><br />
Corporate Center thus is a new building<br />
equipped with cutting-edge technology.<br />
An energy concept based on a<br />
high level of engineering<br />
The HVAC systems were planned by Hälg<br />
Engineering. This demanding task was<br />
based on an energy concept for heating<br />
and cooling designed to realize an optimal<br />
10 | <strong>AFG</strong> Corporate Center<br />
ECONOMICAL AND ECOLOGICAL ENERGY GENERATION<br />
energy generation regarding effi ciency as<br />
well as economical aspects and ecological<br />
soundness. Cold and heat are generated<br />
using a monovalent reversible heat pump<br />
which picks up heat from the ground<br />
through geothermal probes to distribute it<br />
in the building. A separate cooling system<br />
with free cooling mode was installed for<br />
EDP cooling.<br />
Progressive HVAC technology<br />
Heating and cooling of rooms is effected<br />
via ventilation, ceiling cooling and fl oor<br />
convector systems as necessary. Offi ce<br />
rooms are air conditioned via hygiene<br />
The <strong>AFG</strong> Corporate Center –<br />
a new building equipped with<br />
cutting-edge technolgy.<br />
Efficient energy generation that is economical<br />
and at the same time ecologically sound.<br />
ventilation units with fresh air cooling systems.<br />
The remaining rooms are equipped<br />
with separate air conditioners. The complex<br />
HVAC facilities are controlled and<br />
adjusted via a building control system. ■<br />
Bruno Mannhart, Hälg + Co. <strong>AG</strong><br />
haelg@haelg.ch, www.haelg.ch, T +41 71 243 38 38
Systematic heating and ventilation<br />
<strong>Arbonia</strong>’s Ascotherm underfl oor convectors offer an unobtrusive and intelligent<br />
solution for a perfectly comfortable indoor climate – an innovative air conditioning system<br />
that combines aesthetic appeal and top-grade functionality.<br />
Especially with large window fronts<br />
and glass doors, the convectors<br />
create ideal temperature and air<br />
conditions while preventing unpleasant<br />
cold air currents. At the same time, they<br />
can serve as powerful primary heating<br />
units and provide rapid supplementary<br />
heating. Owing to their sophisticated<br />
construction, the convectors can at the<br />
same time act as smart ventilation systems.<br />
Furthermore, the units are impressively<br />
variable thanks to their low height,<br />
Like other office spaces, the light-flooded board room<br />
is equipped with an innovative air conditioning system.<br />
INTELLIGENT TECHNOLOGY FOR AN OPTIMAL INDOOR CLIMATE<br />
performance range and the natural or<br />
forced convection options via a thermostatic<br />
and speed-controllable ventilator.<br />
<strong>Arbonia</strong> underfl oor convectors allow<br />
extreme fl exiblity of application, making<br />
them a convincing solution both in terms<br />
of technology and aesthetic appeal for<br />
full freedom of design.<br />
Arbotherm – light and lucid<br />
With its clear vertical structure and light<br />
transparency, Arbotherm by <strong>Arbonia</strong> is<br />
predestined for unusual architectural<br />
heating solutions. Vertical fl at tubes positioned<br />
in a slat arrangement are connected<br />
to round horizontal manifolds through<br />
a tried-and-tested resistance welding process.<br />
Short response times and an ideal<br />
radiation to convection ratio help to create<br />
a comfortable and well-balanced indoor<br />
climate. In case a higher heating capacity<br />
is required, a double-layered Arbotherm<br />
version can be supplied. P. 12<br />
<strong>AFG</strong> Corporate Center | 11
Coneoline by Prolux:<br />
fl at front heaters<br />
Straightforward design, fl at fronts, high<br />
heating capacity and fl exibility are the<br />
characteristic features of the Coneoline<br />
indoor heating series by Prolux. Top-qua lity<br />
processing and an elegant fi nish make<br />
Prolux Coneoline a highlight among modern<br />
heating units. A look at its proportions<br />
and dimensions reveals its extreme adaptability.<br />
In any dimension and version, the<br />
Prolux Coneoline series with its plane<br />
front side, the delicate allround radii and<br />
top-quality processing without any visible<br />
weld seams is an unobtrusive source<br />
comfort in any exclusive environment. ■<br />
<strong>Arbonia</strong> <strong>AG</strong><br />
verkauf@arbonia.ch, www.arbonia.ch,<br />
T +41 71 447 47 47<br />
Kermi GmbH<br />
info@kermi.de, www.kermi.de,<br />
T +49 9931 <strong>50</strong>1 0<br />
Heizkörper Prolux <strong>AG</strong><br />
verkauf@prolux-ag.ch, www.prolux-ag.ch,<br />
T +41 71 447 48 48<br />
Ascotherm<br />
underfl oor convectors<br />
for optimal ambient<br />
conditions.<br />
12 | <strong>AFG</strong> Corporate Center<br />
INTELLIGENT TECHNOLOGY FOR AN OPTIMAL INDOOR CLIMATE<br />
Comfortable well-balanced temperature<br />
and humidity throughout the building.<br />
251 steps<br />
62,000 m 3 building contents<br />
1 heating system
EgoKiefer with innovative<br />
XL ® window technology<br />
EgoKiefer XL ® windows are available in large-area dimensions including<br />
module systems up to fl oor height, without size affecting statics and stability<br />
under wind load or the rigidity of the glass panel below, making them the<br />
perfect choice for the <strong>AFG</strong> Corporate Center.<br />
EgoKiefer window technology for up to 15% more light.<br />
MORE LIGHT, LESS HEAT LOSS<br />
EgoKiefer XL ® windows are made of<br />
exclusive EgoKiefer EgoVerre ® highperformance<br />
insulating glass. This<br />
improves thermal insulation, thus reducing<br />
heating energy consumption dramatically.<br />
The new EgoVerre ® Top triple-pane glazing<br />
has an absolutely sensational thermal<br />
insulation capacity of Ug 0.4 W/m 2 K.<br />
A true record! The insulation glazing<br />
EgoVerre ® is glued directly into the sash<br />
during XL ® window manufacture, using<br />
a gluing technology tried-and-tested in<br />
aircraft construction. EgoKiefer is the<br />
fi rst manufacturer of windows and doors<br />
to ever put this technology to an industrial<br />
use.<br />
New dimensions in facade design<br />
The EgoKiefer window technology XL ®<br />
also opens up new opportunities with<br />
regard to attractive facade design: when<br />
mounted, the glass glued directly onto<br />
the casement makes for extremely narrow<br />
profi le views and a bigger window area<br />
as well as a completely new facade look,<br />
which adds to the attractivity of the <strong>AFG</strong><br />
<strong>AFG</strong> Corporate Center | 13
Corporate Center building. Furthermore,<br />
the intelligent EgoKiefer XL ® window<br />
systems can be complemented with a wide<br />
range of combinable module components<br />
for purposes of security, noise protection,<br />
ventilation, automation and design.<br />
For in stance, the wood/aluminium Ego-<br />
Kiefer XL ® windows in the <strong>AFG</strong> Corporate<br />
Cen ter’s basement and fi rst fl oor have<br />
been equipped with a surveillance system.<br />
EgoKiefer XL ® systems are available in plastic,<br />
wood/aluminium and now also in<br />
plastic/aluminium. All EgoKiefer XL ® systems<br />
are certifi ed to the high MINERGIE<br />
standards and are perfectly suited for<br />
MINERGIE-P and passive house applications.<br />
4,<strong>50</strong>0 window framing rails<br />
2,000 m 2 of glass facade<br />
5<strong>50</strong> m 2 of fire-resistant glass<br />
14 | <strong>AFG</strong> Corporate Center<br />
MORE LIGHT, LESS HEAT LOSS<br />
Elegance in color – the new EgoKiefer<br />
plastic/aluminium window XL ®<br />
We consider the facade to be the «face»<br />
of a house. The <strong>AFG</strong> Corporate Center is<br />
a prime example of this. A very high level<br />
of aesthetic appeal, variability and uniqueness<br />
of the individual modules is required.<br />
The choice of windows has a fundamental<br />
impact on the appearance of a facade.<br />
The new EgoKiefer plastic/aluminium XL ®<br />
opens up new and strikingly different perspectives<br />
for customers seeking to realize<br />
colorful and creative facade designs. You<br />
can choose from virtually all RAL- or NCS<br />
range colors – even the darkest ones. The<br />
excellent energy effi ciency of EgoKiefer<br />
XL ® window systems is another outstanding<br />
feature. Combined with the exclusive<br />
EgoKiefer EgoVerre ® 0.4 high-performance<br />
glazing, energy consumption via the window<br />
is reduced by up to 75%, depending<br />
on the type of window to be replaced.<br />
Environmental benefi t<br />
A recent ecological survey carried out by<br />
the research institute Empa domiciled in<br />
Dübendorf, Switzerland, showed that<br />
EgoKiefer window systems are indeed<br />
highly benefi cial to the environment.<br />
The amount of energy saved in the course<br />
of the window’s long useful life clearly<br />
surpasses the energy consumed for their<br />
production and disposal. EgoKiefer windows<br />
therefore are in fact a source of energy.<br />
Empa found the new XL ® technology<br />
to be especially environmentally friendly.<br />
For all window systems, the scope of the<br />
positive assessment is determined by the<br />
glass ratio. It therefore comes as no surprise<br />
that the new XL ® technology has<br />
taken the lead. With a glass ratio that<br />
is signfi cantly higher than that of other<br />
systems, its narrow side-face view and<br />
the low heat transition coeffi cient, this<br />
system naturally scored highest. ■<br />
EgoKiefer <strong>AG</strong><br />
zentrale@egokiefer.ch, www.egokiefer.ch,<br />
T +41 71 757 33 33
Perfect lighting conditions by day and by night.<br />
More light, more heat, less energy consumption:<br />
EgoKiefer window systems offer a convincing solution<br />
to all your technological and aesthetic requirements.<br />
EgoKiefer is the fi rst manufacturer<br />
of windows and doors to ever put a<br />
gluing technology developed for aircraft<br />
construction to an industrial use.<br />
<strong>AFG</strong> Corporate Center | 15
Stainless steel profi le systems are ideal<br />
in fi ligree-looking glass architecture<br />
and for all aspects of security. Its<br />
static material properties make it suitable<br />
for very slim-line profi le geometries. In<br />
various parts of the <strong>AFG</strong> Corporate Center<br />
building the following profi le systems<br />
have been used:<br />
Entrance Area<br />
Automatic sliding doors have been constructed<br />
using the newly developed <strong>Forster</strong><br />
unico profi le system which convey the feeling<br />
of a modern and spaciously designed<br />
entrance area to the visitor.<br />
Forum/Conference Room<br />
The <strong>Forster</strong> thermfi x light post/bar sys -<br />
tem has been used for the exterior glass<br />
façade which also uses <strong>Forster</strong> unico lift/<br />
slide elements.<br />
16 | <strong>AFG</strong> Corporate Center<br />
ELEGANT STAINLESS STEEL PROFILE SYSTEMS<br />
Aesthetics and Transparency<br />
Stainless steel, a fascinating material, renowned for its long life and robustness,<br />
setting its own high standards, both architecturally and ecologically.<br />
Lounge<br />
The polygonal glass front on the south<br />
side (facing the street) is built of <strong>Forster</strong><br />
thermfi x light elements and exhibits an<br />
impressive height of nearly 6.7 m. The<br />
emergency exit doors integrated into the<br />
side of the glass front are constructed<br />
from the <strong>Forster</strong> unico system.<br />
Arboneria<br />
<strong>Forster</strong> thermfi x vario EI60 fi re-resistant<br />
partitions with integrated automatic EI30<br />
sliding doors in the <strong>Forster</strong> fuego light system.<br />
The doors have an opening of 2.5 m<br />
which means they can cope with a rush<br />
of people.<br />
Automatic E130 sliding fi re doors guarantee<br />
the highest levels of safety for entering<br />
the underground car park while at<br />
the same time being simple to operate.<br />
Coded badges are also used to activate<br />
these doors.<br />
Façade<br />
The impressive north front and the rounded<br />
façade (towers) are built entirely from<br />
stainless steel <strong>Forster</strong> unico window elements.<br />
This material and the streamline<br />
width of the windows result in a harmonic<br />
overall picture.<br />
Top Floor<br />
The exterior façade uses the <strong>Forster</strong><br />
thermfi x light post/bar system with integrated<br />
<strong>Forster</strong> unico lift/slide elements.<br />
The strong stability means element constructions<br />
as high as the room are possible.<br />
The sliding parts are 2.6 m high and<br />
have fi ttings with a load-bearing capacity<br />
of up to 400 kg.<br />
Stairwell Glass Construction<br />
To guarantee the safety of the emergency<br />
exits, the stairwell partitions must comply<br />
with high levels of fi re protection.
Stainless steel profile systems have an<br />
important role in the overall effect.<br />
The elements are from the <strong>Forster</strong> thermfi<br />
x vario post/bar system EI30/EI60 with<br />
integrated <strong>Forster</strong> fuego light system<br />
fi re-resistant rotating doors.<br />
Safety throughout the whole building<br />
A large number of <strong>Forster</strong> stainless system<br />
elements fulfi ll additional safety functions.<br />
Fire-resistant doors and screening protect<br />
people and property. All emergency exits<br />
ensure escape in case of emergency and<br />
protection against intruders. Here too the<br />
material exhibits excellent characteristics<br />
which are not immediately apparent –<br />
such as security.<br />
Tried and Tested Systems<br />
<strong>Forster</strong> develops and produces high<br />
quality profi le systems for a very wide<br />
range of uses:<br />
■ Thermally separated doors and windows<br />
■ Façades and glass ceilings<br />
■ Thermally non-separated doors and<br />
windows<br />
■ Fire and smoke-resistant partitions<br />
■ Intruder-resistant doors and windows<br />
<strong>Forster</strong> Building Profi le Systems:<br />
the winning solution for doors, windows<br />
and façades in steel and stainless steel.<br />
<strong>Forster</strong> Systems in the<br />
<strong>AFG</strong> Corporate Center<br />
<strong>Forster</strong> unico is the totally new, warminsulated<br />
profi le system with fi ttings and<br />
accessories for one and two-winged doors,<br />
and for windows and glass construction<br />
in exterior areas. The basic profi le is made<br />
of 100% recyclable steel and does not<br />
contain plastic insulators, unlike conventionally<br />
insulated systems. This innovative<br />
framework style is unique and meets the<br />
highest functional requirements both<br />
technically and in terms of structural<br />
properties.<br />
<strong>Forster</strong> thermfi x light means insulation<br />
systems can be installed in commercially<br />
available steel and aluminum profi les<br />
as well as wooden sub-constructions.<br />
The system is simple and quick to use,<br />
making it very viable in economical terms.<br />
<strong>Forster</strong> thermfi x vario Fire Protection is the<br />
comprehensive program for self-supporting<br />
fi re protection construction using post/<br />
bar profi les and can always be used for<br />
<strong>Forster</strong> Façade Profiles:<br />
6,100 m of unico profile<br />
2,<strong>50</strong>0 m of thermfix vario<br />
vertical elements (façades) as well as interior<br />
and exterior partitions in fi re resistant<br />
classes EI30/EI60/EI90/E30/EW60.<br />
<strong>Forster</strong> fuego light is the fi rst system for<br />
stainless steel fi re protection doors and<br />
partitions. Its narrow appearance is impressive<br />
and the fi re protection doors and<br />
screens EI30/EI60/EI90 have been tested<br />
and accredited. The slim-line profi le results<br />
in window frames/wings only 130 mm<br />
wide. ■<br />
<strong>Forster</strong> Pipeline & Profi le Technology <strong>AG</strong><br />
info@forster-profi le.ch, www.forster-profi le.ch,<br />
T +41 71 447 43 43<br />
<strong>AFG</strong> Corporate Center | 17
High quality doors to meet high demands<br />
The visiting card to a building is its door. RWD Schlatter <strong>AG</strong> has installed a wide variety<br />
of the most modern doors in the <strong>AFG</strong> Corporate Center, ranging from the simple offi ce door<br />
in a partition system, to fi re protection doors and intruder-resistant server room doors.<br />
High quality doors not only provide you security but also offer you Italian design.<br />
18 | <strong>AFG</strong> Corporate Center<br />
AESTHETICS AND SAFETY<br />
Doors are essential in any building as<br />
they create a feeling of well-being,<br />
and provide comfort and intimacy.<br />
They separate and connect worlds, defi ne<br />
limits, protect and are a symbol of who<br />
you are. Doors are exits, entrances and<br />
gateways. Doors create space. Every door<br />
that leaves RWD Schlatter <strong>AG</strong>, a company<br />
based in Roggwil, Switzerland, has been<br />
made to individual requirements. The<br />
doors in the <strong>AFG</strong> Corporate Center are<br />
also customized solutions.<br />
Emergency Exits in the Forum<br />
Beside fi re protection, easy access to<br />
emergency exits is also required in large<br />
interior spaces. In order to ensure the<br />
aesthetical aspects were not neglected,
Dorma ITS GSR 96 integrated door closers<br />
were chosen. The double doors use a control<br />
system to control the order in which<br />
the doors close. A retaining magnet keeps<br />
them open. A panic function has been<br />
installed in the form of a panic rod with<br />
push activation for both the closed and<br />
open halves of the double doors. A connection<br />
to the fi re alarm system ensures<br />
all doors are automatically shut in the<br />
event of fi re.<br />
Automatic Fire Protection Sliding Doors<br />
There are fi re protection sliding doors in<br />
various rooms which are part of an auto-<br />
Each door is a technical masterpiece.<br />
matic system. Radar monitoring means<br />
the doors don’t have to be touched to<br />
open or close them. In addition the doors<br />
are connected to the fi re alarm system<br />
and close automatically in the event of fi re.<br />
Server room doors for the highest<br />
levels of security<br />
Server rooms are considered to be amongst<br />
the most important rooms in the whole<br />
building. Which is why Protect 4 ® was<br />
installed there. It provides class FB4 ballistic<br />
protection according to EN 1523 and<br />
class 4 protection against burglary ac cording<br />
to EN 1527-1530. This corresponds<br />
Highest quality doors –<br />
secure and aesthetically pleasing<br />
without compromises.<br />
to the highest level of security currently<br />
available in Europe for wooden door<br />
elements. In addition, only workers wearing<br />
correctly coded badges are granted<br />
entry into the server room (electronic<br />
monitoring).<br />
Aesthetics without Compromises<br />
In rooms of exemplary importance, the<br />
doors have a highly appealing antiquestyle<br />
gloss fi nish and the frames are of<br />
highly polished chrome steel. As a fi nal<br />
touch, the door handle is from the exclusive<br />
Italian designer, Luigi Colani. ■<br />
RWD Schlatter <strong>AG</strong><br />
info@rwdschlatter.ch, www.rwdschlatter.ch,<br />
T +41 71 454 63 00<br />
<strong>AFG</strong> Corporate Center | 19
Priceless and timelessly beautiful<br />
Between the end of October and the middle of November 2007 a total of four<br />
<strong>Forster</strong> mini-kitchens were installed in the <strong>AFG</strong> Corporate Center. They are for staff<br />
to make refreshments. There is also an outside kitchen which is weather-resistant,<br />
thanks to the Inox Line of chrome steel kitchens.<br />
The structured stainless steel surfaces<br />
of the <strong>Forster</strong> Inox Line are an example<br />
of timeless and priceless kitchen<br />
design which integrate harmoniously into<br />
any architectural style. The structured<br />
surfaces are manufactured to the highest<br />
professional standards and enhance the<br />
atmosphere of the entire kitchen. Stainless<br />
steel can be combined with other high<br />
quality materials such as wood, stone and<br />
glass, or can be used on its own. Thanks<br />
to its elegant and timeless style, the Inox<br />
Precise and timeless style,<br />
resistant surfaces, the smallest<br />
detail made with care.<br />
«Trattoria Luca», a stage<br />
for the new trend<br />
in Social Cooking.<br />
20 | <strong>AFG</strong> Corporate Center<br />
Line of kitchens fi t harmoniously into any<br />
room, giving it a distinctive fl air, while at<br />
the same time not being over-powering.<br />
The Inox Line is not only impressive because<br />
of its design.<br />
The structured surface means it is particularly<br />
resistant, hygienic and easy to clean,<br />
thereby offering all the benefi ts of a professional<br />
steel restaurant kitchen. <strong>Forster</strong><br />
Kitchens also provide mobile coffee and<br />
tea-making facilities for refreshments in<br />
conferences rooms. ■<br />
<strong>Forster</strong> Kitchen and Cooling Technology <strong>AG</strong><br />
forster-kuechen@afg.ch, www.forster-kuechen.ch,<br />
T +41 71 447 46 45<br />
WHEN COOKING BECOMES A PLEASURE AND FUN
Optical and Technical Perfection.<br />
<strong>Forster</strong> Kitchens are in a class of<br />
their own.<br />
For us, our worldwide unique steel kitchens<br />
signify both tradition and the future.<br />
We have created our own class of kitchen<br />
which offers even the most demanding<br />
home cook all the benefi ts of a professional<br />
steel restaurant kitchen. For <strong>Forster</strong>,<br />
the kitchen is per se the communal living<br />
area in which many emotional experiences<br />
take place. This is why we designed this<br />
area using our vast experience, ability and<br />
passion. <strong>Forster</strong> Kitchens are committed<br />
to a design culture which is infl uenced by<br />
formal and timeless clarity and recognized<br />
style. We provide our customers with<br />
kitchens which will retain their value.<br />
Our kitchens exude a timeless and straightforward<br />
charm which allows them to be<br />
effortlessly integrated into the architecture<br />
of the remaining living area.<br />
Miele Kitchens geared for Social Cooking<br />
The Miele kitchen in the <strong>AFG</strong> Corporate Center demonstrates new standards of living for<br />
demanding people: more homeliness, fascinating devices and extravagant lighting effects,<br />
as well as sensible use of available space.<br />
The workshop «kitchen» becomes<br />
center stage for the new trend in<br />
Social Cooking – small talk, gossip,<br />
fun and relaxation. Designed as an «active<br />
kitchen», the Miele kitchen is the place<br />
where both the professional and home<br />
cook can enjoy their creativity to the full.<br />
An open design encourages a smooth<br />
transition between kitchen and conference<br />
areas: a perfect combination of kitchen<br />
design and quality of living.<br />
FORSTER KITCHENS IN HARMONY WITH EVERY ROOM<br />
An overall sense of harmony<br />
An intelligent mix of cream high gloss<br />
lacquer and Tineo real wood veneer conveys<br />
an overall feeling of harmony. Tineo<br />
real wood kitchen units create a warm<br />
atmosphere. Despite the granite worktops,<br />
the overall effect in the kitchen is one of<br />
lightness. Thanks to the contour profi les<br />
of the panels, coverings and fronts.<br />
Handleless drawers, electronically controlled<br />
pull-outs and lighting lines below<br />
the worktop reinforce this impression.<br />
The «Moodlight» effect, a typical Miele<br />
effect, submerges the room in a unique<br />
light. Changing colors and remotely<br />
con- trolled dimming of the LEDs create<br />
a unique atmosphere. A generously<br />
equipped kitchen island comprises a hob<br />
with induction wok and teppan yaki. To<br />
summarize: a real kitchen experience! ■<br />
Warendorfer Kitchens (Switzerland) <strong>AG</strong><br />
miele-kuechen@afg.ch, www.miele-kuechen.com,<br />
T +41 71 447 42 <strong>50</strong><br />
<strong>AFG</strong> Corporate Center | 21
The «Trend» in modern kitchens<br />
Modern and stylish, that is how Bruno Piatti <strong>AG</strong>, the leading kitchen design company in Switzerland,<br />
presents itself in the new <strong>AFG</strong> Corporate Center. It was clear to both client and the interior designer<br />
that the «Trend» model was the one best suited to the innovative architecture.<br />
«Trend» with distinct and elegant contours.<br />
22 | <strong>AFG</strong> Corporate Center<br />
PIATTI IN THE TREND OF MODERN KITCHENS<br />
The Piatti subsidiary in St Gallen was<br />
responsible for planning and carrying<br />
out this project. In total two kitchens<br />
were installed, one of which has an integrated<br />
seating area.
The kitchen design integrates perfectly into the overall concept.<br />
High quality and robust<br />
The high quality aluminum-look with the<br />
extra-white glass back planes is guaranteed<br />
to impress. A particularly exclusive<br />
look is provided by Vals granite, a material<br />
also used for the fl oor. Other highlights<br />
include Eisinger sinks, upper level coffee<br />
machines, induction glass ceramic hob<br />
and food centers. The appliances are well-<br />
Lighting Design is not only a concept for kitchens;<br />
it can also be used in most other rooms of a new building.<br />
known brands such as Electrolux, V-Zug<br />
and Gaggenau. Drawers and fronts are<br />
Bluemotion design, a technique which<br />
allows smooth opening and closing. The<br />
lighting has been optimized so that the<br />
kitchens to literally present themselves<br />
in their best light. With the illuminated<br />
drawers and the built-in lights of the<br />
upper kitchen units with opaque glass<br />
Lighting Design for<br />
a sensuous atmosphere.<br />
fronts, controlled centrally by the <strong>AFG</strong><br />
in-house technology system, the «Trend»<br />
kitchen conveys a homely and inviting<br />
atmosphere. ■<br />
Bruno Piatti <strong>AG</strong><br />
info@piatti.ch, www.piatti.ch, T +41 44 835 51 11<br />
<strong>AFG</strong> Corporate Center | 23
4,600 m 2 office space<br />
230 work places<br />
746 chairs<br />
24 | <strong>AFG</strong> Corporate Center<br />
PRECISION STEEL TUBES FOR BRIGHTNESS IN ALL YOUR ROOMS<br />
Chrome polished furniture<br />
fills your office with light<br />
<strong>Forster</strong> Precision Steel Tubes is the market leader of high quality<br />
direct chrome-plated tubes for furniture. They are sold under the<br />
market name of WBKV or Swiss Gloss.<br />
The tubes are made from high quality<br />
cold rolled steel and have such a<br />
smooth and perfect surface, they<br />
can be chrome-plated directly without<br />
any preparatory work, such as milling<br />
or polishing. The result is fl awlessly polished<br />
tubes. They are used for chair legs<br />
or frames (of swing chairs), table legs or<br />
sub-frames, and in offi ce furniture for<br />
example as the supporting element in<br />
the world famous USM Haller system.<br />
The hard-wearing and robust chrome surface<br />
ensures an almost infi nite life time.<br />
Timeless beauty establishes itself<br />
These high quality criteria were the reason<br />
why important <strong>Forster</strong> customers were<br />
asked to present their high quality products<br />
for consideration during the construction<br />
of the <strong>AFG</strong> Corporate Center. A number<br />
of rooms in the new building have been<br />
fi tted with furniture from <strong>Forster</strong> custom-
ers in order to show our solidarity with<br />
them, to show pride in our high quality<br />
tubes and simply for the enjoyment of<br />
beautiful timeless furniture.<br />
The fi ling cabinets are mainly from USM,<br />
together with some of the tables. The remainder<br />
of the tables have been provided<br />
by Lista Offi ce and are for the offi ces.<br />
The tables in the «Arboneria» are from<br />
Hiller Objektmöbel. Most of the chairs<br />
are from Sedus Stoll, Vitra and Girsberger.<br />
High-gloss chrome –<br />
exemplary precision steel tubes<br />
for exemplary buildings.<br />
In terms of quality, longevity and design,<br />
the furniture is 100% compatible with the<br />
criteria used to build the <strong>AFG</strong> Corporate<br />
Center. ■<br />
<strong>Forster</strong> Pipeline & Profi le Technology <strong>AG</strong><br />
info@forster-rohre.ch, www.forster-rohre.ch,<br />
T +41 71 447 44 44<br />
Timeless beauty using<br />
high quality products.<br />
<strong>AFG</strong> Corporate Center | 25
Paradise was a garden too<br />
All gardens are different but they have one thing in common:<br />
they refl ect the house they belong to, they welcome the visitor<br />
and pave the way to hospitality.<br />
A garden is an open space. It connects<br />
the outside world to the inside world and<br />
the inside world to the outside world.<br />
The surroundings of the <strong>AFG</strong> Corporate<br />
Center have been designed by Peter<br />
Weber, a landscape gardener and architect,<br />
whose aim was to inspire a sense of expansiveness<br />
both for the people working<br />
at the Center and for those passing by.<br />
Following the client’s instructions, the<br />
garden has been designed generously but<br />
not pretentiously.<br />
Respect and Care<br />
This generosity is evident in the choice<br />
of materials and plants. The constructed<br />
parts such as the fountain, the forecourt<br />
and all of the walls have been built using<br />
specially selected natural stone from the<br />
Vals valley. The highly professional craftsmen<br />
have shown respect for stones used<br />
26 | <strong>AFG</strong> Corporate Center<br />
LANDSCAPE GARDENING AND ARCHITECTURE<br />
which are at least <strong>50</strong> million years old<br />
and weight in total about 100 tons in<br />
the outside area.<br />
A fountain with a symbolic character<br />
Special importance was attached to building<br />
the fountain. The client wanted it<br />
to portray longevity, creativity, strength,<br />
ambition, effervescence and inspiration<br />
in order to refl ect the character of the<br />
company.<br />
Implementing this idea was an interesting<br />
and demanding challenge for both the<br />
planners and the craftsmen involved in<br />
this unique project.<br />
These were not only landscape architects,<br />
normal architects and programmers but<br />
also construction, civil, electrical, water<br />
and hydraulic engineers. Thanks to this<br />
thorough and mutual planning, it was<br />
subsequently possible for bricklayers,<br />
Garden plants are a symbol<br />
of the steadfastness of<br />
<strong>AFG</strong> Corporate Center employees.<br />
natural stone workers, tilers, electricians,<br />
hygienists, plumbers and gardeners to<br />
successfully contribute their part to the<br />
construction of the fountain.<br />
Firmly anchored in the future<br />
During the intensive planning and execution<br />
phases of the garden we were often<br />
visited by the client who expressed his<br />
enthusiasm for the chosen colors and the<br />
different planting schemes. It was a wish<br />
of the client that the garden should fl ower<br />
from spring to late fall. After all, there<br />
exists an analogy between the garden<br />
and <strong>AFG</strong> Corporate Center employees:<br />
only fi rm-rooted plants can bloom, which<br />
means they can also withstand inclement<br />
weather such rain, storm and wind. ■<br />
Peter Weber Landscape Gardener and Architect<br />
p.weber@bluewin.ch, T +41 71 288 40 35
Farewell and new beginnings<br />
Relocating a company from A to B is a top logistical and objective<br />
challenge. In our case the project was managed by «Witzig The Offi ce<br />
Company» (WTOC).<br />
This enormous undertaking required everything to be collected<br />
from the various sites and offi ces, sorted and then delivered to<br />
the <strong>AFG</strong> Corporate Center. The company moved into one story<br />
of the building each week. Here a summary of a typical week:<br />
■ Saturday, 10 th November 2007<br />
Starting pistol for the move: the AS 400 server relocates<br />
from Romanshorn Street to the <strong>AFG</strong> Corporate Center.<br />
■ Wednesday, 14 th November 2007<br />
Delivery and distribution of the packing boxes and material.<br />
■ Friday, 23 rd November 2007<br />
Second stage of move begins: the IT department in<br />
Romanshorn Street relocates.<br />
■ Friday, 20 th November 2007<br />
Third stage: human resources and accounting departments<br />
in Zelg Street relocate.<br />
■ Friday, 7 th December 2007<br />
Fourth stage: <strong>Forster</strong> Profi le Systems offi ces in Romanshorn<br />
Street relocate.<br />
THE DIARY OF A COMPANY RELOCATION<br />
■ Friday, 14 th December 2007<br />
Start of fi fth stage: the general secretary, the CFO, Group<br />
Controlling (Romanshorn Street), <strong>Arbonia</strong> (Industry Street)<br />
and Archives relocate.<br />
■ Wednesday, 19 th December 2007<br />
Sixth stage: Dr. Edgar Oehler, Chairman of the Board<br />
of Directors and CEO, relocates.<br />
■ Vehicle transportation 116 hours<br />
■ Human assistance 610 hours<br />
Hans Friedli, Witzig The Offi ce Company<br />
info@witzig.ch, www.witzig.ch, T +41 52 724 92 47<br />
<strong>50</strong>0 packing boxes<br />
35 helpers<br />
230 computers<br />
<strong>AFG</strong> Corporate Center | 27
Yesterday...<br />
The origins of <strong>AFG</strong> date back to 1874,<br />
when F. J. <strong>Forster</strong> started a coppersmith’s<br />
workshop in the old town of Arbon.<br />
In 1908 a new building was erected in<br />
Romanshorn Street in Arbon. In the winter<br />
of 2007/2008 a number of <strong>AFG</strong> employees<br />
were relocated from this old building<br />
to the <strong>AFG</strong> Corporate Center.<br />
100 years after they were fi rst occupied,<br />
2008/2009 will see the buildings in Zelg<br />
Street and Romanshorn Street knocked<br />
down. In 1904 the fi rst oven top parts<br />
were built, in 1915 the fi rst steel pipe<br />
radiators and in 1930 the fi rst profi le steel<br />
pipes. The takeovers by <strong>Arbonia</strong> (1958)<br />
and <strong>Forster</strong> (1973) created the basis for<br />
the new company name of the <strong>Arbonia</strong><br />
<strong>Forster</strong> Group in 1974 The origins of this<br />
28 | <strong>AFG</strong> Corporate Center<br />
A LOOK TO THE FUTURE<br />
<strong>AFG</strong> yesterday,<br />
today and tomorrow<br />
The history of <strong>AFG</strong> is a long and successful one. What began in 1874 as a<br />
coppersmith’s workshop in the small town of Arbon, is today one of the most<br />
prominent companies in Switzerland with over 6,200 employees worldwide.<br />
industrial group is even more unusual because<br />
for decades the company founder,<br />
Jakob Züllig, (deceased 1999) and his<br />
wife, Trudi Züllig-Grauer, owned and ran<br />
the Arbon town butcher’s shop. They<br />
made a major contribution to the economical<br />
development of the region, a region<br />
which is still fl ourishing today.<br />
With the planned stock market fl otation<br />
in mind, 1987 saw the founding of the<br />
<strong>AFG</strong> <strong>Arbonia</strong> <strong>Forster</strong> <strong>Holding</strong> <strong>AG</strong>. However<br />
the fl otation had to be postponed following<br />
the crash of the stock market in the<br />
fall of 1987. The fl otation fi nally took place<br />
though in the fall of 1988 when the <strong>AFG</strong><br />
was quoted on the Swiss stock market,<br />
SWX. The company began to expand more<br />
and more. Following the political turnaround<br />
and fall of the Iron Curtain, a large<br />
piece of land was acquired in 1991 in the<br />
town of Riesa, Saxony (near Dresden) on<br />
which the German subsidiary of <strong>AFG</strong>,<br />
<strong>Arbonia</strong>-<strong>Forster</strong> Riesa GmbH, established<br />
its headquarters. The company opened<br />
further subsidiaries in a number of European<br />
countries with the aim of increasing<br />
exports. With the two divisions, Heating<br />
Technology and Sanitary Equipment and<br />
Steel Technology, the market was consolidated<br />
by 2004.<br />
Today...<br />
Five years after Jakob Züllig died, in 2003,<br />
the joint heirs sold their majority share to<br />
Dr. Edgar Oehler. This led the way for the<br />
second phase of the <strong>AFG</strong> expansion. In<br />
the last 4 years the company’s turnover<br />
has more than doubled. In addition to
<strong>AFG</strong> <strong>Arbonia</strong> <strong>Forster</strong> <strong>Holding</strong> <strong>AG</strong> worldwide production sites<br />
the production sites in Switzerland,<br />
Germany and the Czech Republic, new<br />
sites were built in 2003 in France, USA,<br />
Great Britain, Slovakia and China. Today<br />
<strong>AFG</strong> has 18 production sites and comprises<br />
<strong>50</strong> companies with representation in<br />
approximately 70 countries. It employs<br />
more than 6,200 workers. The fi nancial<br />
year 2008 is expected to see a turnover of<br />
around 1.6 billion Swiss franc. The two<br />
original <strong>AFG</strong> divisions have in the meantime<br />
been restructured into fi ve divisions.<br />
Tomorrow...<br />
<strong>AFG</strong> intends to carry on expanding. Beside<br />
the domestic markets in Switzerland and<br />
Germany which account for 70% of turnover<br />
(2007), <strong>AFG</strong> is working hard on new<br />
markets in USA, the new EU states, East-<br />
ern Europe, South East Asia and China.<br />
In 2008 <strong>AFG</strong> already employed some<br />
1,<strong>50</strong>0 workers in Eastern Europe. It is <strong>AFG</strong>’s<br />
goal to strengthen its domestic markets in<br />
Switzerland and Germany, and to rebalance<br />
the domestic markets and the new<br />
markets so they have a <strong>50</strong>/<strong>50</strong> share in<br />
turnover. In order to achieve this, the<br />
target for 2008 has been set at a 2 billion<br />
Swiss franc turnover. ■<br />
Dr. Edgar Oehler<br />
USA<br />
Watervliet<br />
England<br />
Wednesbury<br />
Germany<br />
Plattling<br />
Riesa<br />
Sternenfels-Diefenbach<br />
Warendorf<br />
Czech Republic<br />
Strˇíbro<br />
Switzerland<br />
Altstätten<br />
Arbon<br />
Dietlikon<br />
Roggwil<br />
Steinach<br />
Villeneuve<br />
France<br />
Arudy<br />
Oloron<br />
Slovakia<br />
Pravenec<br />
China<br />
Changshu<br />
The <strong>AFG</strong> Corporate<br />
Center is a symbol of<br />
the company’s future.<br />
<strong>AFG</strong> Corporate Center | 29
Thanks to our partners<br />
Without the active and competent support of all our partners in the planning, building, interior<br />
design, HVAC, house installation, logistics, relocation and landscaping, the <strong>AFG</strong> Corporate Center<br />
would never have turned out to be the success it is. Thank you very much to all of you!<br />
Planning<br />
General<br />
contractor<br />
30 | <strong>AFG</strong> Corporate Center<br />
Building, HVAC<br />
Interior design<br />
SUCCESS THROUGH PERFECT TEAMWORK<br />
ROGGWIL • ARBON • TÜBACH<br />
www.HEugster.ch<br />
ISOLATIONEN <strong>AG</strong>
Furnishing, Appliances<br />
DANIEL DÖRIG<br />
Polsterwerkstatt Vorhangatelier<br />
Reparaturen Bettwaren<br />
186 top-class partners<br />
16 months building<br />
1 company<br />
<strong>AFG</strong> Suppliers<br />
H e a t i n g Te c h n o l o g y<br />
H e a t i n g Te c h n o l o g y a n d<br />
S a n i t a r y E q u i p m e n t<br />
H e a t i n g Te c h n o l o g y<br />
Landscaping<br />
K i t c h e n s<br />
H e a t i n g Te c h n o l o g y D o o r s<br />
W i n d o w s a n d D o o r s<br />
K i t c h e n s Precision Steel Tubes<br />
R e f r i g e r a t i o n<br />
ERNST KAST <strong>AG</strong><br />
Drainage<br />
Profile Systems<br />
<strong>AFG</strong> Corporate Center | 31


