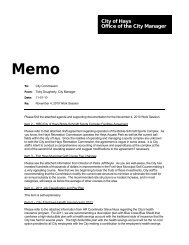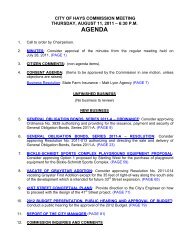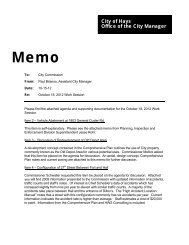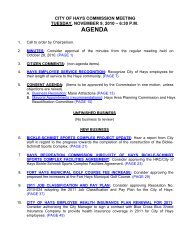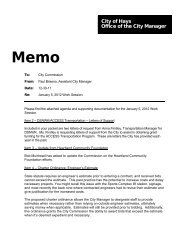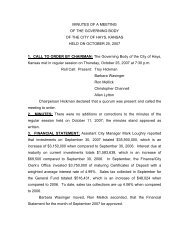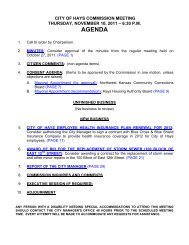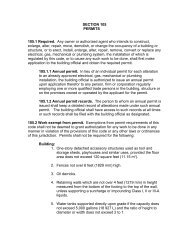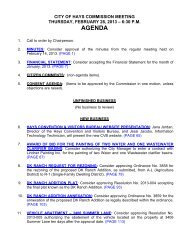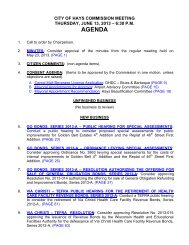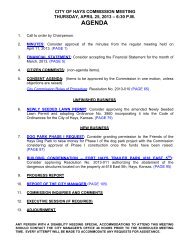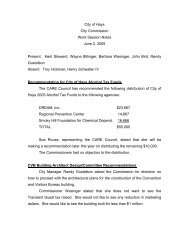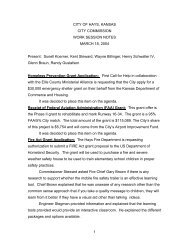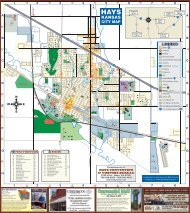Commission Work Session Agenda Memo - City of Hays, KS
Commission Work Session Agenda Memo - City of Hays, KS
Commission Work Session Agenda Memo - City of Hays, KS
Create successful ePaper yourself
Turn your PDF publications into a flip-book with our unique Google optimized e-Paper software.
DRAFT MINUTES<br />
HAYS AREA PLANNING COMMISSION<br />
CITY HALL IN COMMISSION CHAMBERS<br />
AUGUST 20, 2012<br />
MINUTES<br />
6:30 P.M.<br />
1. CALL TO ORDER: The <strong>Hays</strong> Area Planning <strong>Commission</strong> met in regular<br />
session Monday, August 20, 2012 at 6:30 p.m. in <strong>Commission</strong> Chambers at <strong>City</strong> Hall.<br />
The meeting was called to order by Chairman Larry Gould.<br />
Present: Larry Gould Paul Phillips Jake Glover<br />
Jim Fouts Pam Rein Emery Jennings<br />
Absent: Tom Denning Lou Caplan Terry Claycamp<br />
<strong>City</strong> Staff: Jesse Rohr, Superintendent <strong>of</strong> Planning, Inspection and Enforcement<br />
and Administrative Secretary Linda K. Bixenman.<br />
2. MINUTES: The minutes from the July 16, 2012 meeting were approved by<br />
consensus.<br />
3. CITIZEN COMMENTS: - None.<br />
4. CITY/COUNTY COMMISSION ACTION & PLANNING & DEVELOPMENT ISSUE<br />
UPDATES: Jesse Rohr presented the updates.<br />
6. CONSIDER FINAL PLAT OF REPLAT OF LOT 2, BLOCK 9, GOLDEN BELT 8 TH ADDITION:<br />
Jesse Rohr showed the location <strong>of</strong> the above property on the overhead.<br />
Harvey Ruder, engineer, presented the application request on behalf <strong>of</strong> the owner<br />
Laverne Schumacher, to consider the final plat <strong>of</strong> the above. The proposed<br />
development would be for two-family dwelling units. It is currently zoned “C-O”<br />
Central Business and Office District.<br />
The replat <strong>of</strong> lot 2 would consist <strong>of</strong> 24 residential lots north <strong>of</strong> the Oak Park Medical<br />
Center with a 30 foot access and utility easement through the middle. There<br />
would be a 24 foot paved private street in the middle with water and sewer<br />
addition. There is an ample turning radius at the end <strong>of</strong> the access (Judith Drive)<br />
approved by the fire department. This layout <strong>of</strong> the plat would be comparable to<br />
the development <strong>of</strong> the area where the duplexes were built at 13 th and<br />
Canterbury and the Paul-Wertenberger Development near the Country Club area.<br />
The plans for the development are for two-family dwelling units. Paul Phillips asked<br />
if the east lots face Harvest Road, and the far west lots face Anthony Dr and the<br />
1<br />
7



