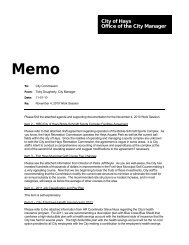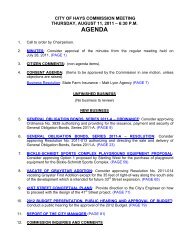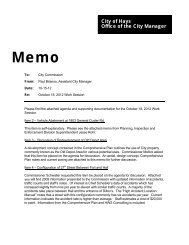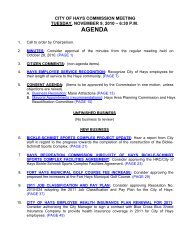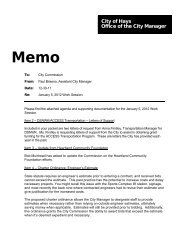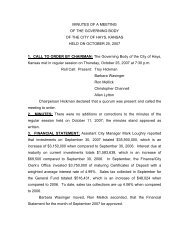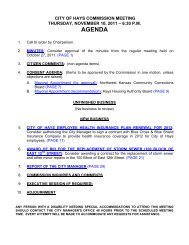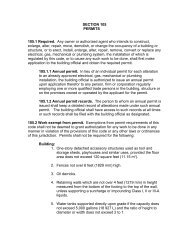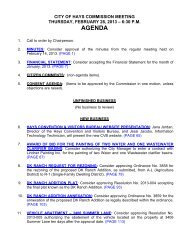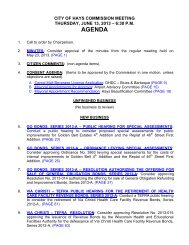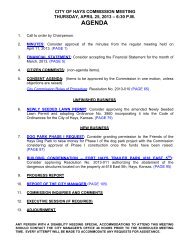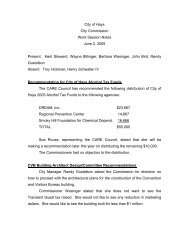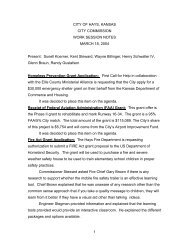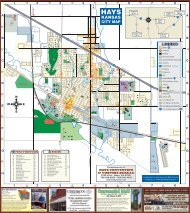Commission Work Session Agenda Memo - City of Hays, KS
Commission Work Session Agenda Memo - City of Hays, KS
Commission Work Session Agenda Memo - City of Hays, KS
You also want an ePaper? Increase the reach of your titles
YUMPU automatically turns print PDFs into web optimized ePapers that Google loves.
<strong>Memo</strong><br />
To: <strong>City</strong> <strong>Commission</strong><br />
From: Toby Dougherty, <strong>City</strong> Manager<br />
Date: 10-1-12<br />
Re: October 4, 2012 <strong>Work</strong> <strong>Session</strong><br />
Please find the attached agenda and supporting documentation for the October 4, 2012 <strong>Work</strong><br />
<strong>Session</strong>.<br />
Item 2 – Update on Larks Park Turf<br />
At the June 28, 2012 regular meeting, the <strong>City</strong> <strong>Commission</strong> was asked to cost-share with Fort<br />
<strong>Hays</strong> State University for the replacement <strong>of</strong> turf at Larks Park. The <strong>City</strong> <strong>Commission</strong> voted to<br />
split the cost with Fort <strong>Hays</strong> State University with the <strong>City</strong> contribution not to exceed $150,000.<br />
The only request that the <strong>Commission</strong>ers had at that time was that they be aware <strong>of</strong> the final<br />
design selection before the turf is installed. The University is receiving bids on October 1, 2012,<br />
and Fort <strong>Hays</strong> State University Director <strong>of</strong> Athletics Curtis Hammeke will be at the work session<br />
on Thursday to inform the <strong>City</strong> <strong>Commission</strong> <strong>of</strong> which company the University intends to select and<br />
to give examples <strong>of</strong> what the final design will look like. No further action is required by the <strong>City</strong><br />
<strong>Commission</strong>. This item is informational only.<br />
Item 3 – Golden Belt 8 th Addition Replat (Lot 2, Block 9)<br />
<strong>City</strong> <strong>of</strong> <strong>Hays</strong><br />
Office <strong>of</strong> the <strong>City</strong> Manager<br />
Please refer to the attached information from Planning, Inspection and Enforcement<br />
Superintendent Jesse Rohr regarding the Replat <strong>of</strong> Golden Belt 8 th Addition. This is an area that<br />
has been vacant for many years. The property recently changed hands, and it is the property<br />
owner’s intention to put in high-density housing. The Replat has been vetted through the Planning<br />
<strong>Commission</strong> with a unanimous recommendation to approve.<br />
Item 4 – Pre-annexation Agreement for Sanitary Sewer Service – 2807 Highway 183 Alternate<br />
Property<br />
This is a housekeeping item. The property at 2807 Highway 183 Alternate is requesting to hook<br />
up to the <strong>City</strong>’s sanitary sewer service. Before we authorize that hookup, a pre-annexation<br />
agreement is required.
Item 5 – Vacate <strong>of</strong> Alley in Reservation Addition<br />
The owner <strong>of</strong> a parcel in Reservation Addition is asking the <strong>City</strong> to vacate an alley to<br />
accommodate a business expansion. <strong>City</strong> staff sees no issues with this request.<br />
Item 6 – Downtown <strong>Hays</strong> Development Corporation (DHDC) Pavilion Operating Costs<br />
Please refer to the brief memorandum from Assistant <strong>City</strong> Manager Paul Briseno. The <strong>City</strong><br />
<strong>Commission</strong> was asked by DHDC to cost-share in creating a pavilion in the downtown area. At<br />
that meeting, the <strong>City</strong> <strong>Commission</strong> had questions in regard to further operating costs that would<br />
be incurred by the <strong>City</strong> once the pavilion was built. Parks Director Jeff Boyle and Assistant <strong>City</strong><br />
Manager Paul Briseno have answered those questions.<br />
aw
CITY OF HAYS<br />
CITY COMMISSION WORK SESSION<br />
THURSDAY, OCTOBER 4, 2012 – 6:30 P.M.<br />
AGENDA<br />
1. ITEM FOR REVIEW: September 20, 2012 <strong>Work</strong> <strong>Session</strong> Notes (PAGE 1)<br />
DEPARTMENT HEAD RESPONSIBLE: Kim Rupp, Director <strong>of</strong> Finance<br />
2. ITEM FOR REVIEW: FHSU Update on Larks Park Turf<br />
PERSON RESPONSIBLE: Curtis Hammeke, FHSU Director <strong>of</strong> Athletics<br />
3. ITEM FOR REVIEW: Golden Belt 8 th Addition Replat (Lot 2, Block 9) (PAGE 5)<br />
DEPARTMENT HEAD RESPONSIBLE: I.D. Creech, Director <strong>of</strong> Public <strong>Work</strong>s<br />
4. ITEM FOR REVIEW: Pre-annexation Agreement for Sanitary Sewer Service –<br />
2807 Highway 183 Alternate Property (PAGE 13)<br />
DEPARTMENT HEAD RESPONSIBLE: I.D. Creech, Director <strong>of</strong> Public <strong>Work</strong>s<br />
5. ITEM FOR REVIEW: Vacate <strong>of</strong> Alley in Reservation Addition (PAGE 23)<br />
DEPARTMENT HEAD RESPONSIBLE: I.D. Creech, Director <strong>of</strong> Public <strong>Work</strong>s<br />
6. ITEM FOR REVIEW: Downtown <strong>Hays</strong> Development Corporation (DHDC) Pavilion<br />
Operating Costs (PAGE 29)<br />
PERSON RESPONSIBLE: Toby Dougherty, <strong>City</strong> Manager<br />
7. OTHER ITEMS FOR DISCUSSION<br />
8. EXECUTIVE SESSION (IF REQUIRED)<br />
9. ADJOURNMENT<br />
ANY PERSON WITH A DISABILITY NEEDING SPECIAL ACCOMMODATIONS TO ATTEND THIS MEETING<br />
SHOULD CONTACT THE CITY MANAGER'S OFFICE 48 HOURS PRIOR TO THE SCHEDULED MEETING<br />
TIME. EVERY ATTEMPT WILL BE MADE TO ACCOMMODATE ANY REQUESTS FOR ASSISTANCE.
<strong>City</strong> <strong>of</strong> <strong>Hays</strong><br />
<strong>City</strong> <strong>Commission</strong><br />
<strong>Work</strong> <strong>Session</strong> Notes<br />
September 20, 2012<br />
Present: Troy Hickman, Kent Steward, Henry Schwaller IV, Ron Mellick, Barbara<br />
Wasinger, John Bird, Toby Dougherty<br />
Downtown Pavilion Presentation & Strategic Plan<br />
Downtown <strong>Hays</strong> Development Corporation (DHDC) executive director<br />
Traci Konrade appeared before the <strong>Commission</strong> to present the recently<br />
completed DHDC Strategic Plan. Part <strong>of</strong> the Plan is to develop a pavilion in<br />
downtown <strong>Hays</strong>. Michelle Flax, president <strong>of</strong> the DHDC, gave a Power Point<br />
presentation <strong>of</strong> the proposed pavilion. The pavilion can be used for a farmer’s<br />
market, family reunions, and a variety <strong>of</strong> other events. The proposed site is<br />
along the railroad corridor on 10 th Street between the grain elevators and Union<br />
Pacific Park.<br />
Ms. Flax stated that a major contributor has <strong>of</strong>fered to donate a substantial<br />
amount <strong>of</strong> money to the project if the <strong>City</strong> supports this project with a cash<br />
contribution <strong>of</strong> $100,000 and in-kind labor. The project is estimated to cost<br />
$600,000. DHDC would like the <strong>City</strong> to manage the building once it is complete,<br />
<strong>City</strong> staff will provide estimated annual costs for maintenance and upkeep<br />
<strong>of</strong> the building at the October 11, 2012 work session.<br />
<strong>Hays</strong> Housing Assessment<br />
Aaron White, executive director <strong>of</strong> the Ellis County Coalition for Economic<br />
Development (ECCED), presented the findings <strong>of</strong> the <strong>Hays</strong> Housing<br />
Assessment. The <strong>Hays</strong> Realtors Association and ECCED contracted with RDG<br />
Planning & Design to perform a housing needs assessment.<br />
The assessment identified groups that exhibit the greatest need for<br />
housing in <strong>Hays</strong>. The top three groups are:<br />
1
� Young families with children<br />
� Low or moderate income households<br />
� First-time home buyers<br />
Errol Wuertz, representing the <strong>Hays</strong> Board <strong>of</strong> Realtors, discussed housing<br />
conditions and zoning regulations with the <strong>Commission</strong>ers.<br />
<strong>City</strong> Manager Toby Dougherty stated there a lot <strong>of</strong> strategies that can be<br />
used to alleviate the housing problem. Zoning regulations could be changed to<br />
encourage additions to single-family homes. Policy discussion needs to be<br />
vetted through the Planning <strong>Commission</strong>. In conjunction with the<br />
Comprehensive Plan, RDG presented a list <strong>of</strong> barriers that hinder development<br />
and growth. Removal <strong>of</strong> those barriers is the next step. It may be necessary to<br />
do some strategic planning and try some other methods going forward.<br />
Market <strong>Hays</strong> Plan<br />
Jana Jordan, director <strong>of</strong> the Convention & Visitors Bureau (CVB), reported<br />
on a marketing plan for the city <strong>of</strong> <strong>Hays</strong>. In January 2012, the CVB contacted<br />
Jake Huyett with Jones, Huyett Partners in Topeka to assist in creating a solid<br />
marketing plan for <strong>Hays</strong>. After visiting <strong>Hays</strong>, he met with CVB staff, fellow<br />
economic development partners, and local tourism personnel to discuss the best<br />
opportunities for marketing <strong>Hays</strong> and Ellis County. A Market <strong>Hays</strong> Action Plan<br />
was developed which promotes the <strong>City</strong>’s assets and points out areas where the<br />
<strong>City</strong> has fallen short and needs to take corrective action.<br />
Ordinance Requiring Two (2) Forms <strong>of</strong> Identification to Enter Drinking<br />
Establishments<br />
<strong>Commission</strong>er Schwaller requested discussion on this subject.<br />
In 1991, Ordinance No. 3239 was adopted, with a section <strong>of</strong> that<br />
ordinance requiring two forms <strong>of</strong> identification to enter certain drinking<br />
establishments. Ordinance No. 3493, adopted in 2001, further defined what two<br />
forms <strong>of</strong> identification would be required. This requirement was the result <strong>of</strong><br />
2
much negotiation between the <strong>City</strong> and bar owners. Bar owners wanted to allow<br />
person under 21 in drinking establishments and in return, agreed to a heightened<br />
level <strong>of</strong> identification to address concerns by law enforcement and other<br />
interested parties that underage drinking would be allowed if under-21 individuals<br />
were admitted. There is no state statute requiring two forms <strong>of</strong> identification to<br />
enter a drinking establishment. Staff checked with Salina, Manhattan, Lawrence,<br />
Emporia and Topeka, none <strong>of</strong> which required two forms <strong>of</strong> identification.<br />
<strong>Commission</strong>er Schwaller stated that bar owners have access to<br />
technology that can tell whether an ID is fake or not. This technology was not<br />
available 20 years ago. He requested the <strong>Commission</strong> consider an ordinance<br />
requiring only one form <strong>of</strong> identification to enter a bar.<br />
Police Chief Don Scheibler stated that the Police Department has written<br />
nine (9) violations for this <strong>of</strong>fense since 2007; it is not a major problem. There is<br />
some underage drinking in bars. For the most part, with the punishment the state<br />
dishes out, it is in the best interest <strong>of</strong> the bar owners to police underage drinking<br />
on their own. The Police Chief added that the majority <strong>of</strong> the ID’s are not fake,<br />
but belong to someone else.<br />
Staff was directed to do further research. The matter will be discussed at<br />
a future work session.<br />
Condemnation <strong>of</strong> Sidewalks<br />
In June <strong>of</strong> 2012, <strong>City</strong> staff inspected sidewalks for adequacy and safety.<br />
Letters were mailed to forty (40) property owners identifying the need to make<br />
repairs to sidewalks on their property. The letters contained information on the<br />
<strong>City</strong> <strong>of</strong> <strong>Hays</strong> Sidewalk Assistance Program, which provides financial assistance<br />
for sidewalk repairs. Of the 40 properties, 20 have completed repairs and 11<br />
have either been issued a permit or hired a contractor to make repairs. Nine<br />
have made no attempt to make repairs as <strong>of</strong> this point in time.<br />
Public <strong>Work</strong>s Director I. D. Creech stated the 1 st phase <strong>of</strong> this program<br />
was implemented in the neighborhood area around Fort <strong>Hays</strong> State University.<br />
Other areas <strong>of</strong> town will be addressed during the next few years. <strong>City</strong> Code<br />
3
allows the Governing Body to determine, by resolution, that a sidewalk is<br />
inadequate or unsafe and order the construction <strong>of</strong> a new sidewalk. The owner<br />
would then have to repair the sidewalk within 30-60 days after the resolution is<br />
published. If the sidewalks are not repaired, the <strong>City</strong> Manager can authorize the<br />
repairs and have the associated costs assessed to the property owner by means<br />
<strong>of</strong> special assessment. The Public <strong>Work</strong>s Director estimated the cost <strong>of</strong> the<br />
repairs to the nine properties to be under $10,000.<br />
Staff will present a draft resolution for the <strong>Commission</strong>’s consideration at a<br />
future work session.<br />
Other Items for Discussion<br />
<strong>City</strong> Manager Toby Dougherty informed the <strong>Commission</strong>ers that in order<br />
for the <strong>City</strong> to pull out <strong>of</strong> Public Wholesale Water District #15 it will be necessary<br />
to pass an ordinance. PWWD#15 could still exist; it has no assets, no cash, no<br />
land, it only has a board <strong>of</strong> directors. This would not dissolve the District, just<br />
withdraw from the District.<br />
The work session adjourned at 8:28 p.m.<br />
Submitted by:_________________________________________<br />
Doris Wing – <strong>City</strong> Clerk<br />
4
<strong>Commission</strong> <strong>Work</strong> <strong>Session</strong> <strong>Agenda</strong><br />
<strong>Memo</strong><br />
From: Jesse Rohr, PIE Superintendent<br />
<strong>Work</strong> <strong>Session</strong>: October 4, 2012<br />
Subject: Golden Belt 8 th Addition Replat (Lot 2, Block 9)<br />
Person(s) Toby Dougherty, <strong>City</strong> Manager<br />
Responsible: I.D. Creech, Director <strong>of</strong> Public <strong>Work</strong>s<br />
Summary<br />
The owner <strong>of</strong> Lot 2, Block 9 <strong>of</strong> the Golden Belt 8 th Addition has submitted a replat <strong>of</strong> the<br />
property for consideration. The proposed plat will contain 24 residential lots, and is<br />
consistent with the Comprehensive Plan and Future Development Map while also<br />
complying with the <strong>City</strong>’s Subdivision and Zoning regulations. Staff, as well as the<br />
Planning <strong>Commission</strong>, recommends approval <strong>of</strong> the final plat as submitted.<br />
Background<br />
This property was originally platted in 1983. It was platted as one lot (440’ x 450’) and is now<br />
being split into residential sized lots. The original intention for this lot was for commercial<br />
development <strong>of</strong> the area. However, as the land around developed, it became primarily<br />
residential, with a large portion <strong>of</strong> it being two-family or multi-family dwellings.<br />
Discussion<br />
The owner <strong>of</strong> Lot 2, Block 9 <strong>of</strong> the Golden Belt 8 th Addition has submitted a replat <strong>of</strong> the<br />
property for consideration. The plat contains 24 residential lots. There is a 30’ wide<br />
platted access/utility easement running north/south through the middle <strong>of</strong> the property.<br />
This will provide access to the interior lots within the block and will remain a private<br />
drive similar to some other recent in-fill developments in <strong>Hays</strong> over the past couple <strong>of</strong><br />
years. While the developer did consider a 60’ wide dedicated right-<strong>of</strong>-way, the size <strong>of</strong><br />
the block was just not accommodating to such a wide right-<strong>of</strong>-way. Several<br />
configurations were looked at before this one was settled on.<br />
There are some utilities required as development occurs. The developer will be required<br />
to establish the proper sanitary sewer, water, and storm water utilities necessary for the<br />
development. It is unknown at this time if the developer will special asses the costs or<br />
will pay for them up front in full. Staff has reviewed the proposed plat which has also<br />
been reviewed by the Utility Advisory Committee. All proper easements are in place.<br />
5
On August 20, 2012 the final plat was reviewed and approved (6-0 vote) by the <strong>Hays</strong><br />
Area Planning <strong>Commission</strong>. All parties recommend approval <strong>of</strong> the submitted plat.<br />
Legal Consideration<br />
There are no known legal obstacles to the proposed action.<br />
Financial Consideration<br />
This action has no immediate financial effect, unless during the construction phase over-sizing<br />
<strong>of</strong> infrastructure (water and sanitary sewer) is required, in which case the <strong>City</strong> <strong>of</strong> <strong>Hays</strong> will<br />
pay for the over-sizing per the current Development Policy. Upon initial review, it is unlikely<br />
any oversizing will be necessary.<br />
Options include the following:<br />
� Approve the plat as submitted<br />
� Recommend changes to the plat<br />
� Do not approve the plat<br />
Options<br />
Recommendation<br />
Staff, as well as the Planning <strong>Commission</strong>, recommends approving this plat as submitted.<br />
Action Requested<br />
Approve the resolution accepting the final plat known as the Replat <strong>of</strong> Lot 2, Block 9,<br />
Golden Belt 8 th Addition.<br />
Final Plat<br />
Planning <strong>Commission</strong> Minutes<br />
Resolution<br />
Supporting Documentation<br />
P:\<strong>Agenda</strong> Materials\2012\10-04-12\Golden Belt 8th Add. Final Plat memo 1.1.doc<br />
6
DRAFT MINUTES<br />
HAYS AREA PLANNING COMMISSION<br />
CITY HALL IN COMMISSION CHAMBERS<br />
AUGUST 20, 2012<br />
MINUTES<br />
6:30 P.M.<br />
1. CALL TO ORDER: The <strong>Hays</strong> Area Planning <strong>Commission</strong> met in regular<br />
session Monday, August 20, 2012 at 6:30 p.m. in <strong>Commission</strong> Chambers at <strong>City</strong> Hall.<br />
The meeting was called to order by Chairman Larry Gould.<br />
Present: Larry Gould Paul Phillips Jake Glover<br />
Jim Fouts Pam Rein Emery Jennings<br />
Absent: Tom Denning Lou Caplan Terry Claycamp<br />
<strong>City</strong> Staff: Jesse Rohr, Superintendent <strong>of</strong> Planning, Inspection and Enforcement<br />
and Administrative Secretary Linda K. Bixenman.<br />
2. MINUTES: The minutes from the July 16, 2012 meeting were approved by<br />
consensus.<br />
3. CITIZEN COMMENTS: - None.<br />
4. CITY/COUNTY COMMISSION ACTION & PLANNING & DEVELOPMENT ISSUE<br />
UPDATES: Jesse Rohr presented the updates.<br />
6. CONSIDER FINAL PLAT OF REPLAT OF LOT 2, BLOCK 9, GOLDEN BELT 8 TH ADDITION:<br />
Jesse Rohr showed the location <strong>of</strong> the above property on the overhead.<br />
Harvey Ruder, engineer, presented the application request on behalf <strong>of</strong> the owner<br />
Laverne Schumacher, to consider the final plat <strong>of</strong> the above. The proposed<br />
development would be for two-family dwelling units. It is currently zoned “C-O”<br />
Central Business and Office District.<br />
The replat <strong>of</strong> lot 2 would consist <strong>of</strong> 24 residential lots north <strong>of</strong> the Oak Park Medical<br />
Center with a 30 foot access and utility easement through the middle. There<br />
would be a 24 foot paved private street in the middle with water and sewer<br />
addition. There is an ample turning radius at the end <strong>of</strong> the access (Judith Drive)<br />
approved by the fire department. This layout <strong>of</strong> the plat would be comparable to<br />
the development <strong>of</strong> the area where the duplexes were built at 13 th and<br />
Canterbury and the Paul-Wertenberger Development near the Country Club area.<br />
The plans for the development are for two-family dwelling units. Paul Phillips asked<br />
if the east lots face Harvest Road, and the far west lots face Anthony Dr and the<br />
1<br />
7
interior lots face Judith Drive. He asked if the utilities would come in from 17 th<br />
Street. It was answered that was correct.<br />
Jesse Rohr stated that the Utility Advisory Committee has no opposition to the<br />
replat.<br />
Larry Gould asked if it had come up for discussion by the <strong>City</strong> for having the alleys<br />
to maintain; he thought the <strong>City</strong> discouraged alleys because <strong>of</strong> the additional<br />
maintenance. Jesse Rohr answered that alleys are an option in the development<br />
policy; although it has not been seen in several years. Due to the increase in<br />
development costs, the developer has retained the extra 20 feet for the lots.<br />
Jack Glover asked if the lots back up against each other. It was answered that<br />
they would back up against each other. He asked if there was ample green<br />
space. Jesse Rohr answered that there was a park (Kiwanis Park) and a drainage<br />
dedication not for development nearby.<br />
Emery Jennings asked if there was water drainage on one corner. Jesse Rohr<br />
answered that the development would have to meet the stormwater<br />
requirements.<br />
Jim Fouts asked if the Oak Park Medical Center were aware <strong>of</strong> this potential<br />
development. The center was designed to add two legs to the complex when<br />
needed. Jesse Rohr answered that the Oak Park Medical Center had sold <strong>of</strong>f<br />
their ownership <strong>of</strong> the parcel <strong>of</strong> land to the north.<br />
Paul Phillips asked what process they plan to take since the property is zoned “C-<br />
O” and the proposed zoning is “R-3” Two Family Dwelling District. Jesse Rohr<br />
answered they can either go before the <strong>Hays</strong> Area Board <strong>of</strong> Zoning to request a<br />
special use permit for two-family dwellings or they can go through the rezoning<br />
process or it could develop as commercial as it stands.<br />
Jesse Rohr noted that the current zoning on adjacent properties were two-family<br />
dwelling units to the west, single family to the north and east and commercial to<br />
the south. This is ideal for a mixed use area.<br />
Larry Gould entertained a motion.<br />
There was a motion by Pam Rein and a second by Paul Phillips for their<br />
recommendation to the <strong>City</strong> <strong>Commission</strong> to approve the final plat <strong>of</strong> replat <strong>of</strong> Lot<br />
2, Block 9, Golden Belt 8 th Addition.<br />
Motion: AYES: Larry Gould Paul Phillips Jake Glover<br />
Jim Fouts Pam Rein Emery Jennings<br />
2<br />
8
RESOLUTION<br />
GOVERNING BODY OF THE CITY OF HAYS, KANSAS, TO THE PUBLIC:<br />
WHEREAS, Laverne Schumacher, an individual, has presented to the<br />
Governing Body <strong>of</strong> the <strong>City</strong> <strong>of</strong> <strong>Hays</strong>, Kansas, a certain replat <strong>of</strong> LOT 2, BLOCK 9,<br />
GOLDEN BELT 8 TH ADDITION situated within the corporate limits <strong>of</strong> the <strong>City</strong> <strong>of</strong><br />
<strong>Hays</strong>, Kansas, being lots and streets comprising the following described real<br />
estate, to-wit:<br />
LOT 2, OF BLOCK 9, OF THE GOLDEN BELT 8 TH ADDITION TO<br />
THE CITY OF HAYS, ELLIS COUNTY, KANSAS;<br />
to be known as REPLAT OF LOT 2 BLOCK 9 GOLDEN BELT 8 TH ADDITION to<br />
the <strong>City</strong> <strong>of</strong> <strong>Hays</strong>, Kansas; and,<br />
WHEREAS, the said plat has been examined and considered by the <strong>Hays</strong><br />
Area Planning <strong>Commission</strong> <strong>of</strong> the <strong>City</strong> <strong>of</strong> <strong>Hays</strong>, Kansas; and,<br />
WHEREAS, the <strong>City</strong> Attorney <strong>of</strong> the <strong>City</strong> <strong>of</strong> <strong>Hays</strong>, Kansas, has found that<br />
the proposed plat conforms to the requirements <strong>of</strong> the statutes in such matters<br />
made and provided;<br />
NOW, THEREFORE, BE IT RESOLVED BY THE GOVERNING BODY<br />
OF THE CITY OF HAYS, KANSAS, that the <strong>City</strong> <strong>of</strong> <strong>Hays</strong>, Kansas, hereby<br />
approves the replat <strong>of</strong> LOT 2 BLOCK 9 GOLDEN BELT 8 TH ADDITION to the<br />
<strong>City</strong> <strong>of</strong> <strong>Hays</strong>, Kansas, and the <strong>City</strong> Clerk is instructed to endorse such approval<br />
on said plat.<br />
Passed and adopted by the Governing Body <strong>of</strong> the <strong>City</strong> <strong>of</strong> <strong>Hays</strong>, Kansas,<br />
this 11 th day <strong>of</strong> October, 2012.<br />
ATTEST:<br />
BY_____________________________<br />
Doris Wing - <strong>City</strong> Clerk<br />
9<br />
_______________________________<br />
Troy Hickman - Mayor
Golden Belt 8th<br />
11
<strong>Commission</strong> <strong>Work</strong> <strong>Session</strong> <strong>Agenda</strong><br />
<strong>Memo</strong><br />
From: Jesse Rohr, PIE Superintendent<br />
<strong>Work</strong> <strong>Session</strong>: October 4, 2012<br />
Subject: Pre-annexation Agreement for Sanitary Sewer Service<br />
for 2807 Hwy 183 Alt.<br />
Person(s) Toby Dougherty, <strong>City</strong> Manager<br />
Responsible: I.D. Creech, Director <strong>of</strong> Public <strong>Work</strong>s<br />
Summary<br />
The <strong>City</strong> <strong>of</strong> <strong>Hays</strong> Development Policy allows connection to one or both utilities (water or<br />
sanitary sewer) when the subject property lies outside the <strong>City</strong> Limits, as long as the<br />
parties involved first agree to a pre-annexation agreement. The owner <strong>of</strong> 2807 Hwy 183<br />
Alt. (map attached) has requested a sanitary sewer connection for an existing commercial<br />
structure on the property. The owner has agreed to the terms <strong>of</strong> the standard preannexation<br />
agreement. If approved, the owner will pay the current outside rate <strong>of</strong> $36.10<br />
per month for sanitary sewer service, or will have their well water metered for the<br />
purpose <strong>of</strong> establishing the monthly sewer rate. Staff, including Public <strong>Work</strong>s and<br />
Utilities, recommends approving the agreement allowing the property owner to connect<br />
to <strong>City</strong> <strong>of</strong> <strong>Hays</strong> sanitary sewer.<br />
Background<br />
The <strong>City</strong> <strong>of</strong> <strong>Hays</strong> Development Policy allows connection to one or both utilities (water or<br />
sanitary sewer) when the subject property lies outside the <strong>City</strong> Limits, as long as the parties<br />
involved first agree to a pre-annexation agreement.<br />
Discussion<br />
The owner <strong>of</strong> 2807 Hwy 183 Alt. has requested a sanitary sewer connection for an existing<br />
commercial structure on the property. The <strong>City</strong> sewer main does lie along the east side <strong>of</strong><br />
HWY 183 Alt., making it available for connection. There is currently a septic system on the<br />
property, however Ellis Co. environmental regulations restrict the use <strong>of</strong> septic systems when<br />
a public sewer is readily available. Also, a minimum <strong>of</strong> 2 acres is required for a septic system,<br />
and the subject property is only comprised <strong>of</strong> 1.1 acres. The existing septic system is<br />
essentially “grandfathered”. The new owners <strong>of</strong> the property have consulted with Dale Wing<br />
from the Ellis Co. Environmental Office and he strongly recommended to them to pursue<br />
connection to the public sewer system. The owners have agreed to the terms <strong>of</strong> the standard<br />
13
pre-annexation agreement as detailed on Pg. 14 <strong>of</strong> the Development Policy Infrastructure<br />
Guidelines for New Development, last revised October 8, 2009. (See excerpt below)<br />
14) Annexation:<br />
a. An individual or business located outside the city limits may submit a written<br />
application to the Planning, Inspection, Enforcement Superintendent asking for<br />
permission to connect a legally recorded lot or tract to a sanitary sewer line or water<br />
main.<br />
b. The requesting individual or business must file a Petition for Annexation or agree<br />
to enter into a Pre-annexation Agreement, which either annexes the property to be<br />
served with sanitary sewer and/or water service immediately or provides for the point<br />
in time when annexation will take place. The Petition for Annexation or Preannexation<br />
Agreement must be approved by the <strong>City</strong> <strong>Commission</strong>.<br />
Once a property is connected to both public water and sewer services and/or<br />
property is contiguous with the <strong>City</strong> Limit on at least 3 sides, the <strong>City</strong> will consider<br />
annexing the property.<br />
c. The requesting individual or business must agree to comply with all zoning<br />
regulations, subdivision regulations and building codes, building permits, building<br />
inspections, and building and inspection fees now in force or as may be amended in<br />
the <strong>City</strong> <strong>of</strong> <strong>Hays</strong> for all improvements commenced after annexation or adoption <strong>of</strong> the<br />
Pre-annexation Agreement.<br />
d. The requesting individual or business must agree to participate in any Special<br />
Assessment District, which might be formed for the purpose <strong>of</strong> paving roads/street,<br />
and or extending public water mains or sanitary sewer lines to the property.<br />
e. The above conditions, as well as any conditions, which might be imposed by the<br />
<strong>City</strong> <strong>Commission</strong> at the time <strong>of</strong> application, shall apply to subsequent owners <strong>of</strong> the<br />
property for which the request is being made.<br />
f. Water and sewer service charges, as provided through ordinance and as amended<br />
from time to time, shall be assessed against properties, that connect to the public<br />
utility infrastructure.<br />
g. A non-refundable fee <strong>of</strong> $200.00 shall be collected for the purpose <strong>of</strong> administrating<br />
each application for connection.<br />
Legal Consideration<br />
There are no known legal obstacles to proceeding as recommended by <strong>City</strong> Staff.<br />
Financial Consideration<br />
If approved, the owner will pay the current outside rate <strong>of</strong> $36.10 per month for sanitary<br />
sewer service or will have their well water metered for the purpose <strong>of</strong> establishing the<br />
monthly sewer rate.<br />
14
Options<br />
Options include the following:<br />
� Approve the pre-annexation agreement and allow the property owner to connect<br />
to the <strong>City</strong> sanitary sewer service.<br />
� Do not approve the agreement therefore not allowing the property owner to<br />
connect to <strong>City</strong> <strong>of</strong> <strong>Hays</strong> sanitary sewer service.<br />
Recommendation<br />
Staff, including Public <strong>Work</strong>s and Utilities, recommends approving the agreement<br />
allowing the property owner to connect to <strong>City</strong> <strong>of</strong> <strong>Hays</strong> sanitary sewer.<br />
Action Requested<br />
Approve the pre-annexation agreement which would allow the owners <strong>of</strong> 2807 Hwy 183<br />
Alt. to connect one commercial structure to the <strong>City</strong> sanitary sewer system.<br />
Utilities <strong>Memo</strong><br />
Owner Request<br />
Location Map<br />
Pre-Annexation Agreement<br />
Supporting Documentation<br />
P:\<strong>Agenda</strong> Materials\2012\10-04-12\2807 Hwy 183 Alt. Pre-annexation Agreement memo 1.1.doc<br />
15
PRE-ANNEXATION AGREEMENT AND PROVISION FOR CITY<br />
SANITARY SEWER SERVICE<br />
THIS AGREEMENT is made and entered into this 11 th day <strong>of</strong> October 2012, by<br />
and between the <strong>City</strong> <strong>of</strong> <strong>Hays</strong>, Ellis County, Kansas, a duly organized municipal<br />
corporation hereinafter referred to as “FIRST PARTY”, and Brandon and Julie<br />
Weidenhaft, hereinafter referred to as “SECOND PARTY”.<br />
WHEREAS, Second Party is the owner <strong>of</strong> a tract <strong>of</strong> land described as follows,<br />
to-wit:<br />
A tract <strong>of</strong> land situated in the Southeast Quarter (SE/4) <strong>of</strong> Section 30, Township 13<br />
South, Range 18 West <strong>of</strong> the Sixth Principal Meridian in Ellis County, Kansas, also<br />
known as 2807 HWY 183 Alternate, and more particularly described as follows:<br />
Commencing at the Northeast corner <strong>of</strong> the Southeast Quarter (SE/4) <strong>of</strong> Section 30,<br />
Township 13 South, Range 18 West; THENCE on an assumed bearing <strong>of</strong> S 1° 44' 08'' E<br />
along the East line <strong>of</strong> said Section 30, a distance <strong>of</strong> 1,667.00 feet; THENCE on a bearing<br />
<strong>of</strong> S 87° 37' 51” W parallel with the North line <strong>of</strong> the Southeast Quarter (SE/4) <strong>of</strong> said<br />
Section 30 a distance <strong>of</strong> 20.00 feet; THENCE on a bearing <strong>of</strong> N 62° 01' 11" W a distance<br />
<strong>of</strong> 69.78 feet to the West right-<strong>of</strong>-way line <strong>of</strong> U.S. Highway 183 Alternate and the point<br />
<strong>of</strong> beginning; THENCE continuing on the last described course a distance <strong>of</strong> 309.42 feet;<br />
THENCE on a bearing <strong>of</strong> N 1° 44' 08" W parallel with the East line <strong>of</strong> said Section 30, a<br />
distance <strong>of</strong> 59.57 feet; THENCE on a bearing <strong>of</strong> N 88° 15' 52" E a distance <strong>of</strong> 329.33 feet<br />
to the West right-<strong>of</strong>-way line; THENCE on a bearing <strong>of</strong> S 1° 44' 08" E parallel with the<br />
East line <strong>of</strong> said Section 30 and along the West right-<strong>of</strong>-way line a distance <strong>of</strong> 88.00 feet;<br />
THENCE on a bearing <strong>of</strong> S 87° 36' 08" W a distance <strong>of</strong> 23.69 feet along the West right<strong>of</strong>-way<br />
line <strong>of</strong> said U.S. Highway 183 Alternate; THENCE on a bearing <strong>of</strong> S 14° 45' 36"<br />
W along the right-<strong>of</strong>-way line a distance <strong>of</strong> 130.03 feet to the point <strong>of</strong> beginning;<br />
THEREFORE, the parties agree that in consideration <strong>of</strong> the approval <strong>of</strong> the<br />
connection <strong>of</strong> the above described tract <strong>of</strong> land to the existing system for the providing <strong>of</strong><br />
sanitary sewer service by the <strong>City</strong> <strong>of</strong> <strong>Hays</strong>, and the following agreements and promises<br />
made by Second Party, it is agreed as follows:<br />
1. Second Party, as the owner <strong>of</strong> record <strong>of</strong> the area above described, hereby<br />
petitions the Governing body <strong>of</strong> the <strong>City</strong> <strong>of</strong> <strong>Hays</strong> to annex such land to the <strong>City</strong>, as<br />
authorized by K.S.A. 12-520c, and subject to the condition that First Party shall not<br />
submit its resolution <strong>of</strong> intent to annex any or all <strong>of</strong> such tract <strong>of</strong> land to the Ellis County<br />
Board <strong>of</strong> County <strong>Commission</strong>ers unless and until the property becomes contiguous with<br />
the Corporate <strong>City</strong> Limits <strong>of</strong> <strong>Hays</strong> on at least two sides.<br />
Upon the meeting <strong>of</strong> this condition and a decision by the Ellis County<br />
<strong>Commission</strong> which allows First Party to annex pursuant to K.S.A. 12-520c, First Party<br />
may so exercise its power to annex any or all <strong>of</strong> the above described tract.<br />
16
2. The parties intend for this petition for annexation to be binding upon any<br />
successors in interest to the above described area now owned by Second Party, The<br />
parties agree that First Party shall file this agreement with the Ellis County Register <strong>of</strong><br />
Deeds within thirty (30) days <strong>of</strong> execution <strong>of</strong> this agreement, following the procedure set<br />
forth in K.S.A. 12-534. The parties understand that Second Party shall advise each and<br />
every purchaser <strong>of</strong> any <strong>of</strong> the above described lot, in writing, <strong>of</strong> this petition for<br />
annexation and that it is binding upon all owners and successors in interest.<br />
3. Following execution <strong>of</strong> this agreement. Municipal services shall be<br />
provided with respect to the above-described lot as follows:<br />
SANITARY SEWER. Second Party shall connect one commercial structure on<br />
the above-described tract to the <strong>City</strong>’s sanitary sewer system in accordance with the<br />
<strong>City</strong>’s rules and regulations for the extension <strong>of</strong> such service to new customers. For any<br />
period <strong>of</strong> time such service is provided prior to the effective date <strong>of</strong> annexation, First<br />
Party shall provide sanitary sewer service at rates established for non-resident outside<br />
<strong>City</strong> limit customers.<br />
STREETS. Any streets constructed following annexation <strong>of</strong> the abovedescribed<br />
lot shall be constructed to those adopted street standards deemed applicable to<br />
such construction by the <strong>Hays</strong> <strong>City</strong> Engineer. The parties agree that the costs <strong>of</strong> such<br />
construction shall be assessed 100% to the above-described lot annexed by First Party,<br />
following creation <strong>of</strong> a benefit district formed in accordance with K.S.A. 12-6a01et seq.<br />
WATER. The parties agree that water will be provided to the above-described lot<br />
through a private well and that if at anytime the owner(s) <strong>of</strong> the above-described lot<br />
desire to connect to the First Party’s public water supply system for domestic use or for<br />
fire protection, the cost <strong>of</strong> such connections shall be paid by the property owners through<br />
direct payment or through the creation <strong>of</strong> a special benefit district.<br />
Second Party hereby petitions First Party for the formation <strong>of</strong> a special benefit<br />
district, as authorized by K.S.A. 12-6a01et seq., for the purpose <strong>of</strong> financing the<br />
construction <strong>of</strong> public streets and/or installation <strong>of</strong> public water mains serving<br />
domestic/fire protection needs for the above-described lot. The parties understand that<br />
Second Party shall inform each and every purchaser, in writing <strong>of</strong> this petition for<br />
formation <strong>of</strong> a benefit district for street improvements and/or installation <strong>of</strong> public water<br />
mains, that by purchasing the above-described lot such purchaser has also petitioned for<br />
the creation <strong>of</strong> the benefit district, and that this petition is binding upon all owners and<br />
successors in interest.<br />
Any use <strong>of</strong> land and any improvements commenced after the execution <strong>of</strong> this<br />
agreement by Second Party or any successors in interest to any <strong>of</strong> the above described lot<br />
shall be in accordance with zoning regulations, subdivision regulations and building<br />
codes, building permit(s), building inspections, building and inspection fees now in force<br />
or as they may be amended in the <strong>City</strong> <strong>of</strong> <strong>Hays</strong>.<br />
17
The parties understand that upon annexation into the <strong>City</strong> <strong>of</strong> <strong>Hays</strong>, the use <strong>of</strong> and<br />
improvements to such lots shall be subject to First Party’s land use regulations and<br />
building codes in the same manner as with other newly annexed land.<br />
4. BREACH In the event Second Party breaches the terms <strong>of</strong> this agreement<br />
First Party may discontinue sanitary sewer service to the above described tract and shall<br />
recover from Second Party all necessary costs incurred as a result <strong>of</strong> such discontinuance<br />
<strong>of</strong> service, including but not limited to the cost <strong>of</strong> removal <strong>of</strong> lines, meters or other<br />
sewerworks.<br />
5. SEVERABILITY If any part or parts <strong>of</strong> this agreement are held to be<br />
invalid, unlawful or unconstitutional by any court, it shall be conclusively presumed that<br />
First Party and Second Party would have agreed to the remainder <strong>of</strong> this agreement<br />
without such invalid, unlawful or unconstitutional part or parts.<br />
IN WITNESS WHEREOF, we hereunto set our hands this _____ day <strong>of</strong> ________,<br />
2012.<br />
CITY OF HAYS, KANSAS<br />
ATTEST:<br />
by_____________________<br />
_______________________ ________________________<br />
Brandon Weidenhaft, Owner<br />
ACKNOWLEDGMENTS<br />
STATE OF KANSAS, COUNTY OF ELLIS, ss:<br />
________________________<br />
Julie Weidenhaft, Owner<br />
BE IT REMEMBERED, That on this____day <strong>of</strong> _________, 2012, before me, the<br />
undersigned, a Notary Public in and for the County and State aforesaid, came the <strong>City</strong> <strong>of</strong><br />
<strong>Hays</strong>, Kansas, by ________________________, its___________________________,<br />
who is personally known to me to be the same person who executed the foregoing Pre-<br />
Annexation Agreement and Provision for Sanitary Sewer Service, and duly<br />
acknowledged the execution <strong>of</strong> the same.<br />
IN TESTIMONY WHEREOF, I have hereunto set my hand and affixed my<br />
notarial seal the day and last above written.<br />
____________________________________<br />
NOTARY PUBLIC<br />
My <strong>Commission</strong> Expires________________<br />
18
STATE OF KANSAS, COUNTY OF ELLIS, ss:<br />
BE IT REMEMBERED, That on this _____ day <strong>of</strong> _________, 2012, before me,<br />
the undersigned, a Notary Public in and for the County and State aforesaid, came<br />
Brandon Weidenhaft, who is personally known to me to be the same person who<br />
executed the foregoing Pre-Annexation Agreement and Provision for Sanitary Sewer<br />
Service, and duly acknowledged the execution <strong>of</strong> the same.<br />
IN TESTIMONY WHEREOF, I have hereunto set my hand and affixed my<br />
notarial seal the day and year last above written.<br />
My <strong>Commission</strong> Expires________________<br />
STATE OF KANSAS, COUNTY OF ELLIS, ss:<br />
____________________________________<br />
NOTARY PUBLIC<br />
BE IT REMEMBERED, That on this _____ day <strong>of</strong> _________, 2012, before me,<br />
the undersigned, a Notary Public in and for the County and State aforesaid, came Julie<br />
Weidenhaft, who is personally known to me to be the same person who executed the<br />
foregoing Pre-Annexation Agreement and Provision for Sanitary Sewer Service, and duly<br />
acknowledged the execution <strong>of</strong> the same.<br />
IN TESTIMONY WHEREOF, I have hereunto set my hand and affixed my<br />
notarial seal the day and year last above written.<br />
My <strong>Commission</strong> Expires________________<br />
____________________________________<br />
NOTARY PUBLIC<br />
19<br />
4
<strong>Memo</strong><br />
To: Toby Dougherty, <strong>City</strong> Manager<br />
From: Bernie Kitten, Director <strong>of</strong> Utilities<br />
CC: I.D. Creech, Director <strong>of</strong> Public <strong>Work</strong>s<br />
John Braun, Assistant Director <strong>of</strong> Public <strong>Work</strong>s<br />
Jesse Rohr, PIE Superintendent<br />
Paul Briseno, Assistant <strong>City</strong> Manager<br />
Kyle Sulzman, Assistant Utilities Director<br />
Jim Cooper, Utilities Superintendent Water<br />
Mark Darnall, Utilities Supervisor<br />
Tessa Scheck, Utilities Administrative Secretary<br />
Date: 9/21/2012<br />
<strong>City</strong> <strong>of</strong> <strong>Hays</strong><br />
Utilities Department<br />
Re: Pre-Annexation <strong>of</strong> Property 2807 Hwy 183 Alt<br />
The owner <strong>of</strong> 2807 Hwy 183 Alt. has requested a sanitary sewer connection for a<br />
residential single-family dwelling. The <strong>City</strong> sewer main is available for connection.<br />
The owner has agreed to the terms <strong>of</strong> the standard pre-annexation agreement and the<br />
sewer rate for outside the city limits.<br />
The property owner will be responsible for the sewer line from the main tap to his<br />
buildings. The effluent must be residential sewage only.<br />
<strong>City</strong> <strong>of</strong> <strong>Hays</strong> Planning, Inspection and Enforcement Division will be inspecting the<br />
system tap<br />
Utilities Department, recommends approving the agreement allowing the property<br />
owner to connect to <strong>City</strong> <strong>of</strong> <strong>Hays</strong> sanitary sewer.<br />
20
To whom it may concern:<br />
8-23-12<br />
I will be opening Big Creek Veterinary Services, PA and would like to apply to connect<br />
to city sewer to better facilitate my business. Enclosed is the legal description for the<br />
property where it will be located. Thank you for your time and consideration.<br />
Sincerely,<br />
Brandon Weidenhaft, DVM<br />
21
2807 183 Alt.<br />
22
<strong>Commission</strong> <strong>Work</strong> <strong>Session</strong> <strong>Agenda</strong><br />
<strong>Memo</strong><br />
From: Jesse Rohr, PIE Superintendent<br />
<strong>Work</strong> <strong>Session</strong>: October 4, 2012<br />
Subject: Vacate <strong>of</strong> Alley in Reservation Addition<br />
Person(s) Toby Dougherty, <strong>City</strong> Manager<br />
Responsible: I.D. Creech, Director <strong>of</strong> Public <strong>Work</strong>s<br />
Summary<br />
The Reservation Addition was platted in 1976. Within this plat, there is a platted alley<br />
dedication identified, however it was never improved in any manner. A request has been<br />
made by property owner Tom Alm (Discovery Drilling) to vacate a portion <strong>of</strong> a platted<br />
20 foot alley within the Reservation Addition located between lots 21 and 22 <strong>of</strong> Block 1.<br />
There are also no utilities within the 20’ alley dedication, and no future plan for utilities<br />
within the area. This request has been reviewed by city staff and has gone before the<br />
Utility Advisory Committee and the <strong>Hays</strong> Area Planning <strong>Commission</strong> for review and<br />
comment. All those involved have determined that the alley is not necessary, do not<br />
anticipate any future development requiring the alley, and do agree with the vacate<br />
request.<br />
Background<br />
The Reservation Addition was platted in 1976. Within this plat, there is a platted alley<br />
dedication identified, however it was never improved in any manner.<br />
Discussion<br />
A request has been made by property owner Tom Alm (Discovery Drilling) to vacate a<br />
portion <strong>of</strong> a platted 20 foot alley within the Reservation Addition located between lots 21<br />
and 22 <strong>of</strong> Block 1. The alley was dedicated during the platting process when the plat was<br />
approved in September <strong>of</strong> 1976. The alley was never improved and it actually only exists<br />
on paper. No physical or visible indications <strong>of</strong> the alley are present on site. There are<br />
also no utilities within the 20’ alley dedication, and no future plan for utilities within the<br />
area.<br />
The current property owner owns both adjacent lots (21 and 22) and is planning to<br />
expand his business yard onto the east property (lot 22) and has no need for the alley.<br />
Attached is a plat drawing showing the location <strong>of</strong> the alley to be vacated.<br />
23
Legal Consideration<br />
There are no known legal obstacles to proceeding as recommended by <strong>City</strong> Staff.<br />
Financial Consideration<br />
There are no known financial considerations for this request. The lot owner requesting<br />
the vacate will pay for any necessary recording <strong>of</strong> documents if the vacate is approved.<br />
Options<br />
Options include the following:<br />
� Approve the Ordinance vacating the platted alley<br />
� Do not approve the ordinance<br />
� Provide other alternatives<br />
Recommendation<br />
This request has been reviewed by city staff and has gone before the Utility Advisory<br />
Committee and the <strong>Hays</strong> Area Planning <strong>Commission</strong> for review and comment. All those<br />
involved have determined that the alley is not necessary, do not anticipate any future<br />
development requiring the alley, and do agree with the vacate request.<br />
Action Requested<br />
Approve the ordinance authorizing the vacate <strong>of</strong> the south 704.66’ portion <strong>of</strong> the 20’<br />
wide platted alley between lots 21 and 22, Block 1, <strong>of</strong> the Reservation Addition.<br />
Supporting Documentation<br />
Copy <strong>of</strong> Plat Map and Image<br />
Vacate Ordinance<br />
P:\<strong>Agenda</strong> Materials\2012\10-04-12\Reservation Addition Alley Vacate <strong>Memo</strong> 1.1.doc<br />
24
RESERVATION ADDITION<br />
ELLIS COUNTY, KANSAS<br />
25<br />
THIS l£J**C*tfCTIC« WtS tWOC BY BUCtffiP 4 WILLIS,<br />
C\3*lUi.T£!tG CNG1KEEXS, FLAXXEBi a AJtCHlTCCTS III<br />
N<br />
SCALE : I-JSO ,<br />
© • l^?* R£QAA SET AS SHOVlffv;<br />
notijiTCPHng»ai<br />
Stat* Cf tlWM, CoaMf Of ftafto,<br />
I, a Xetaiy mile la aad Ter 3*n» Coasvr, in U<br />
, do boraa*- e«"5try U«l Sawra M.<br />
l* NfcMi»ad to t*a foTafaii*; launawm. u rack « ._.„<br />
*pM»nd bafar* m iM» * p*613c f locat«» ecnatrjet ttd aalntala cr autharlk* tfea Xoe«tlant OQAstraoiiMt and<br />
naiManaoea *f polaa, vi«*ap, oun4ult«# aatar, f*#, aid ataar (daaa cr raqalrad dninw* etaanajs or<br />
awTtaraa apes t » aancad f cr <<br />
I aarabjr gT*i&*A.<br />
1 Vara, £*±a«* tbla<br />
^tata »r Kanaasr, CmuSt cf EiUa, aa<br />
m/£S&><br />
I, a V'-aiy ^Mte U and for »'Ui Coant?, In tha Stata af Easaaa. da fearaaysanity that<br />
Sail W. >o*M^ Ztwa 3. Dralllae fta&art I. 1-M^r<br />
prloraa *. LQtfcar . ana HayaClfariup»ar sSJSwr. toe.. 1Jmt.1>' SUA. Pr^ildairt.<br />
ra aooaerlaadio ih« firatrine lS^tricaaat *maisah« •FPoarad- * a<strong>of</strong>sm - i«-ettla day la paraoai<br />
aaal 1 ackaawlcdfad ackaowlcdfaa' t/ ta*t Usaj " rlcaad tbo fO*t aa tkalr can frao a»l aalaMarr<br />
haa^tr aat ferU-.<br />
r ban! end *>tarlnl !<br />
k Uetcaad prafcMiExaU<br />
cir or cats funrao c«itssrc« i^anrxunK:<br />
r wis ew^lata «n Xl? X» 1f76><br />
cur cr mis fluvdo ccMtotrcv, n,i.n cccrr. uicus<br />
irrori<br />
State <strong>of</strong> Eaeaaat daiatj cf tUia,<br />
Tbla la Up aarttfy ti»t Od.<br />
en Uhj /3 di<br />
1^-1 iff/ ' >»JV. 7-W<br />
Ahn v. smut, us.<br />
SUla Cetnttr CeanSaaleaarni<br />
, SatrKarr<br />
^»»ri»atia»t<br />
JOHN W. SMITH<br />
CONSULTING ENGINEER<br />
AND ASSOCIATES<br />
RCSERVATtON ADDITION<br />
C.LIS CC-JNTT-
Alley Vacate<br />
26
ORDINANCE NO. _______<br />
AN ORDINANCE VACATING A PORTION OF A PUBLIC<br />
PLATTED ALLEY LOCATED BETWEEN LOTS 21 AND 22,<br />
BLOCK 1 OF RESERVATION ADDITION TO THE CITY OF<br />
HAYS, KANSAS.<br />
WHEREAS, the Governing Body <strong>of</strong> the <strong>City</strong> <strong>of</strong> <strong>Hays</strong>, Kansas, finds it necessary and<br />
expedient that a portion <strong>of</strong> the platted alley located between Lots 21 and 22, Block 1, <strong>of</strong> Reservation<br />
Addition to the <strong>City</strong> <strong>of</strong> <strong>Hays</strong>, described as follows, to wit:<br />
be vacated;<br />
The alley to be vacated is 20.00 feet wide and runs parallel with the line<br />
between Lots 21 and 22, Block 1, <strong>of</strong> the Reservation Addition to the <strong>City</strong><br />
<strong>of</strong> <strong>Hays</strong>, Kansas. The portion <strong>of</strong> the alley to be vacated is further described<br />
as follows:<br />
The South 704.66 feet <strong>of</strong> the 20.00 feet wide platted alley located parallel<br />
to and between Lots 21 and 22, Block 1, Reservation Addition to the <strong>City</strong><br />
<strong>of</strong> <strong>Hays</strong>, Kansas,<br />
WHEREAS, K.S.A. 12-504, authorizes the vacation <strong>of</strong> lands by the <strong>City</strong> Governing Body<br />
under certain conditions, which have now been met;<br />
NOW, THEREFORE, BE IT ORDAINED BY THE GOVERNING BODY OF THE CITY<br />
OF HAYS, KANSAS:<br />
Section 1. That a portion <strong>of</strong> the platted alley located between Lots 21 and 22, Block 1, <strong>of</strong><br />
Reservation Addition to the <strong>City</strong> <strong>of</strong> <strong>Hays</strong>, described as follows, to-wit:<br />
The alley to be vacated is 20.00 feet wide and runs parallel with the line<br />
between Lots 21 and 22, Block 1, <strong>of</strong> the Reservation Addition to the <strong>City</strong><br />
<strong>of</strong> <strong>Hays</strong>, Kansas. The portion <strong>of</strong> the alley to be vacated is further described<br />
as follows:<br />
The South 704.66 feet <strong>of</strong> the 20.00 feet wide platted alley located parallel<br />
to and between Lots 21 and 22, Block 1, Reservation Addition to the <strong>City</strong><br />
<strong>of</strong> <strong>Hays</strong>, Kansas, to be vacated, be and the same is hereby vacated.<br />
27
ORDINANCE NO.<br />
Page 2<br />
Section 2. This ordinance shall be effective upon publication in The <strong>Hays</strong> Daily News,<br />
the <strong>of</strong>ficial city newspaper.<br />
ATTEST:<br />
PASSED AND ADOPTED this 11 th day <strong>of</strong> October, 2012.<br />
_____________________<br />
Doris Wing<br />
<strong>City</strong> Clerk<br />
28<br />
__________________<br />
Troy Hickman<br />
Mayor
<strong>Commission</strong> <strong>Work</strong> <strong>Session</strong> <strong>Agenda</strong><br />
<strong>Memo</strong><br />
From: Paul Briseno, Assistant <strong>City</strong> Manager<br />
<strong>Work</strong> <strong>Session</strong>: October, 4 2012<br />
Subject: DHDC Pavilion Operating Costs<br />
Person(s) Toby Dougherty, <strong>City</strong> Manager<br />
Responsible: Paul Briseno, Assistant <strong>City</strong> Manager<br />
Summary<br />
The <strong>City</strong> <strong>Commission</strong> requested an estimate <strong>of</strong> annual operating expenditures for the<br />
Downtown <strong>Hays</strong> Development District proposed pavilion. Based on the design given,<br />
staff projected costs at $6,000. This item is brought forward to give greater insight into<br />
potential ongoing operational costs and respond to DHDC's funding/participation request.<br />
Staff asks the <strong>City</strong> <strong>Commission</strong> to give further guidance.<br />
Background<br />
At the September 20 th <strong>Work</strong> <strong>Session</strong> the <strong>City</strong> <strong>Commission</strong> asked staff to calculate annual<br />
operating costs for the Downtown <strong>Hays</strong> Development Corporation proposed pavilion<br />
project. DHDC estimates the project to cost $576,534, which includes facility<br />
construction and site improvements. Specifically, their request from the <strong>City</strong> is not to<br />
exceed $276,534. Broken down, this request equates to a $100,000 cash contribution and<br />
$176,534 in match noncash (site improvements). DHDC will raise the remaining funds<br />
necessary for the project.<br />
The September 20th DHDC presentation outlining the project and costs are attached to<br />
this memo.<br />
Discussion<br />
Based on DHDC’s proposal staff has conservatively estimated the following reoccurring<br />
costs:<br />
Pavilion Project<br />
Annual Operational Costs<br />
$ 1,800 Electricity - Pavilion & Restroom<br />
$ 2,600 Cleaning 1.5 Hrs Per Occurrence<br />
$ 750 Cleaning Supplies<br />
$ 850 Mow, Fuel, Trimming, 20 weeks<br />
$ 6,000 Total Annual Operational Costs<br />
29
Staff would recommend $3,000 to $5,000 be placed in a replacement fund for future<br />
facility maintenance costs/depreciation.<br />
There is no calculation for additional advertising <strong>of</strong> the farmers market or potential event<br />
scheduling by <strong>City</strong> staff. The Parks Department envisions a similar process currently<br />
used to reserve shelters. It’s assumed a fee will be charged for utilization <strong>of</strong> this facility<br />
to recoup some costs. DHDC has committed ongoing marketing <strong>of</strong> the facility through<br />
its endeavors.<br />
Financial Consideration<br />
If approved the expected ongoing cost incurred by the Parks Department for operations<br />
would be $6,000, and the maintenance fund for future improvements would be $3,000 to<br />
$5,000. The requested total capital cost <strong>of</strong> $276,534 would be funded with <strong>City</strong><br />
<strong>Commission</strong> Financial Policy Projects.<br />
Options<br />
1. Approve an amount not to exceed $276,534 to partially fund the construction <strong>of</strong> a<br />
Downtown Pavilion as presented by the DHDC to be paid out <strong>of</strong> the <strong>City</strong> <strong>Commission</strong><br />
Financial Policy Projects.<br />
2. Direct Staff to gather additional information.<br />
3. Do nothing.<br />
Recomendation<br />
Staff recommends the <strong>City</strong> <strong>Commission</strong> give guidance for further participation <strong>of</strong> this<br />
project financially as well as the management <strong>of</strong> it.<br />
Action Requested<br />
Give guidance for further participation <strong>of</strong> this project financially as well as the<br />
management <strong>of</strong> it.<br />
Supporting Documentation<br />
September 20th DHDC Presentation<br />
30
DHDC Mission<br />
To foster awareness and promote<br />
Downtown <strong>Hays</strong> as a vibrant<br />
center <strong>of</strong> commerce, recreation,<br />
arts, government and history that<br />
serves the people <strong>of</strong> <strong>Hays</strong>, the<br />
surrounding region and visitors<br />
from around the world.<br />
DHDC will strive to prevent the<br />
deterioration and enhance the<br />
viability <strong>of</strong> the community’s<br />
cultural centers, historical<br />
landmarks and public<br />
infrastructure important to the<br />
community’s economic and<br />
cultural well being.<br />
DHDC Strategic Plan<br />
Strategic Goals<br />
1.Improve the physical appearance <strong>of</strong> Downtown<br />
<strong>Hays</strong> and the Chestnut Street District.<br />
2.Grow the number and variety <strong>of</strong> businesses in<br />
Downtown <strong>Hays</strong>.<br />
3.Develop and implement a branding/marketing plan<br />
to advertise and promote patronage <strong>of</strong> Downtown<br />
<strong>Hays</strong> and the Chestnut Street District.<br />
4.Support the quality <strong>of</strong> housing in the Downtown<br />
area.<br />
5.Develop new events and continue to support the<br />
growth <strong>of</strong> currently held successful events in<br />
Downtown.<br />
32
Future<br />
• Implementation <strong>of</strong> Downtown<br />
Pavilion Phases<br />
• Railroad Corridor<br />
Development to FHSU Plan<br />
• Development with the <strong>City</strong> <strong>of</strong><br />
<strong>Hays</strong> hike/bike trail<br />
• 2nd Phase – Way finding Signs<br />
• Banners for Downtown<br />
• Additional aesthetic street<br />
signs Downtown<br />
• Stronger Relationship with<br />
FHSU<br />
• New Website/Mobile Presence<br />
33
Multi-Use<br />
Pavilion<br />
• Multi-Use<br />
• Farmer’s Market<br />
• Family Reunions<br />
• Weddings<br />
• Outdoor Entertainment<br />
• Art Venue<br />
• Event Venue<br />
• University Events<br />
• Fundraising Event Site<br />
• Projected cost<br />
• Public/Private Investment<br />
Construction<br />
• <strong>City</strong> <strong>of</strong> <strong>Hays</strong> Management<br />
34
Proposed Location Site<br />
35
Downtown <strong>Hays</strong> Multi‐Use Pavilion<br />
36
Downtown <strong>Hays</strong> Multi‐Use Pavilion<br />
37
Downtown <strong>Hays</strong> Multi‐Use Pavilion<br />
38
Downtown <strong>Hays</strong> Multi‐Use Pavilion<br />
39
Downtown <strong>Hays</strong> Multi‐Use Pavilion<br />
40
Downtown <strong>Hays</strong> Multi‐Use Pavilion<br />
41
Downtown <strong>Hays</strong> Multi‐Use Pavilion<br />
42
ITEM TOTAL<br />
Projected Cost<br />
Site <strong>Work</strong> $ 35,000<br />
Site Demolition (remove foundation) <strong>City</strong> <strong>of</strong> <strong>Hays</strong> (Match Noncash) $ 176,534<br />
Stormwater Plan and BMP <strong>City</strong> <strong>of</strong> <strong>Hays</strong> (Cash Contribution) $ 100,000<br />
Landscape (from Jeff Boyle)<br />
Environmental Assessment<br />
<strong>City</strong> <strong>of</strong> <strong>Hays</strong> (Total Contribution) $ 276,534<br />
Infrastructure Improvements $ 125,760<br />
<strong>City</strong> <strong>of</strong> <strong>Hays</strong> (Total Contribution) $ 276,534<br />
Water Improvements Donor (Cash Contribution) $ 300,000<br />
Sanitary Sewer Improvements<br />
UP Park Sidewalk Repair<br />
Electrical/Gas Service<br />
Restroom Facility<br />
Concrete Pavement around Pavilion<br />
Total Project Cost $ 576,534<br />
UPRR Permitting/Insurance $ 10,000<br />
Sub‐Total $ 170,760<br />
Contingency (15%) $ 25,614<br />
Other Sub‐Total<br />
$<br />
196,374<br />
Building 3,168 SF $120 $ 380,160<br />
TOTAL BUILDING AND OTHER SUB‐COST $ 576,534<br />
SALES TAX $<br />
‐<br />
TOTAL PROJECT COST<br />
43<br />
$<br />
576,534<br />
COST BREAKDOWN
Executive Director – Traci Konrade<br />
Pavilion Committee Chair – Michele Flax<br />
2700 Vine Street | <strong>Hays</strong> Kansas<br />
785.621.4171<br />
45



