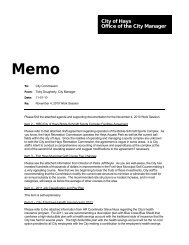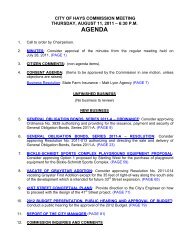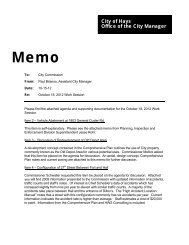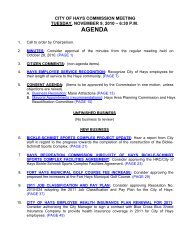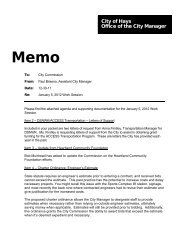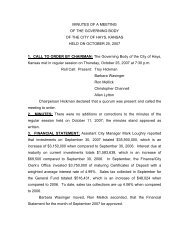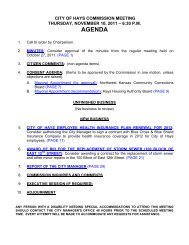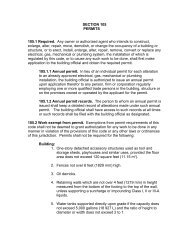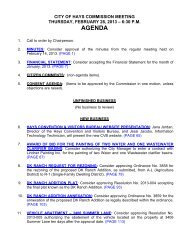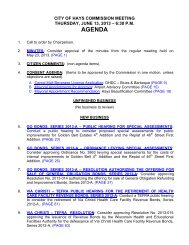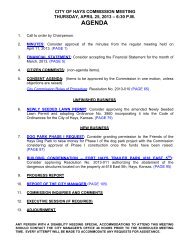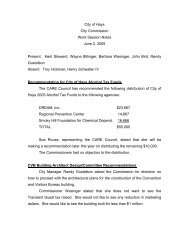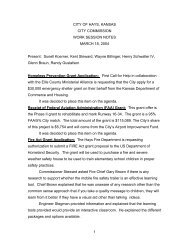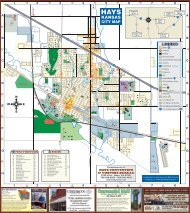Commission Work Session Agenda Memo - City of Hays, KS
Commission Work Session Agenda Memo - City of Hays, KS
Commission Work Session Agenda Memo - City of Hays, KS
Create successful ePaper yourself
Turn your PDF publications into a flip-book with our unique Google optimized e-Paper software.
<strong>Commission</strong> <strong>Work</strong> <strong>Session</strong> <strong>Agenda</strong><br />
<strong>Memo</strong><br />
From: Jesse Rohr, PIE Superintendent<br />
<strong>Work</strong> <strong>Session</strong>: October 4, 2012<br />
Subject: Golden Belt 8 th Addition Replat (Lot 2, Block 9)<br />
Person(s) Toby Dougherty, <strong>City</strong> Manager<br />
Responsible: I.D. Creech, Director <strong>of</strong> Public <strong>Work</strong>s<br />
Summary<br />
The owner <strong>of</strong> Lot 2, Block 9 <strong>of</strong> the Golden Belt 8 th Addition has submitted a replat <strong>of</strong> the<br />
property for consideration. The proposed plat will contain 24 residential lots, and is<br />
consistent with the Comprehensive Plan and Future Development Map while also<br />
complying with the <strong>City</strong>’s Subdivision and Zoning regulations. Staff, as well as the<br />
Planning <strong>Commission</strong>, recommends approval <strong>of</strong> the final plat as submitted.<br />
Background<br />
This property was originally platted in 1983. It was platted as one lot (440’ x 450’) and is now<br />
being split into residential sized lots. The original intention for this lot was for commercial<br />
development <strong>of</strong> the area. However, as the land around developed, it became primarily<br />
residential, with a large portion <strong>of</strong> it being two-family or multi-family dwellings.<br />
Discussion<br />
The owner <strong>of</strong> Lot 2, Block 9 <strong>of</strong> the Golden Belt 8 th Addition has submitted a replat <strong>of</strong> the<br />
property for consideration. The plat contains 24 residential lots. There is a 30’ wide<br />
platted access/utility easement running north/south through the middle <strong>of</strong> the property.<br />
This will provide access to the interior lots within the block and will remain a private<br />
drive similar to some other recent in-fill developments in <strong>Hays</strong> over the past couple <strong>of</strong><br />
years. While the developer did consider a 60’ wide dedicated right-<strong>of</strong>-way, the size <strong>of</strong><br />
the block was just not accommodating to such a wide right-<strong>of</strong>-way. Several<br />
configurations were looked at before this one was settled on.<br />
There are some utilities required as development occurs. The developer will be required<br />
to establish the proper sanitary sewer, water, and storm water utilities necessary for the<br />
development. It is unknown at this time if the developer will special asses the costs or<br />
will pay for them up front in full. Staff has reviewed the proposed plat which has also<br />
been reviewed by the Utility Advisory Committee. All proper easements are in place.<br />
5



