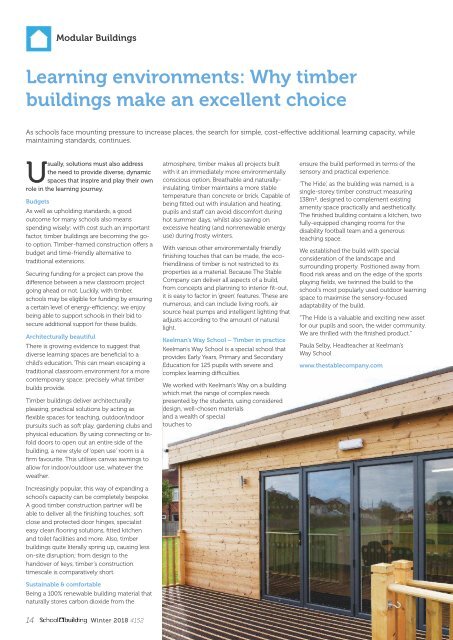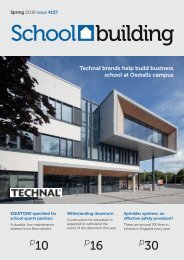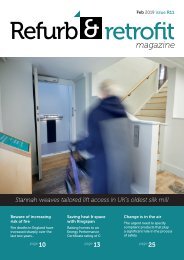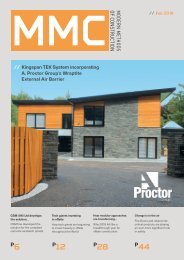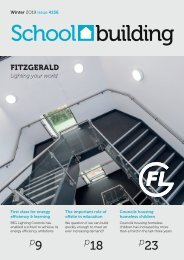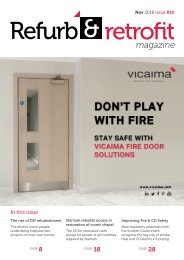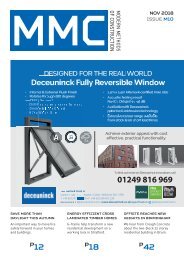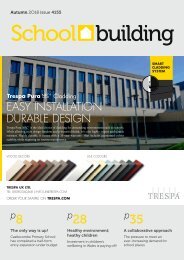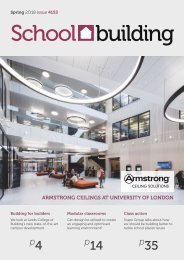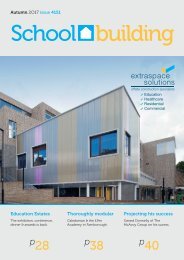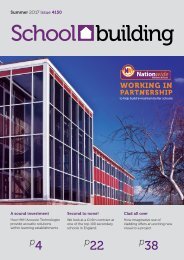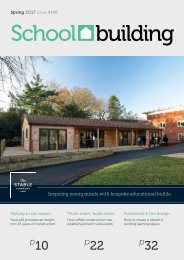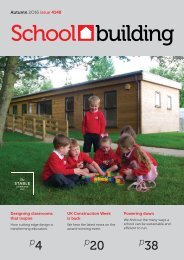Create successful ePaper yourself
Turn your PDF publications into a flip-book with our unique Google optimized e-Paper software.
Modular Buildings<br />
Learning environments: Why timber<br />
buildings make an excellent choice<br />
As schools face mounting pressure to increase places, the search for simple, cost-effective additional learning capacity, while<br />
maintaining standards, continues.<br />
Usually, solutions must also address<br />
the need to provide diverse, dynamic<br />
spaces that inspire and play their own<br />
role in the learning journey.<br />
Budgets<br />
As well as upholding standards, a good<br />
outcome for many schools also means<br />
spending wisely; with cost such an important<br />
factor, timber buildings are becoming the goto<br />
option. Timber-framed construction offers a<br />
budget and time-friendly alternative to<br />
traditional extensions.<br />
Securing funding for a project can prove the<br />
difference between a new classroom project<br />
going ahead or not. Luckily, with timber,<br />
schools may be eligible for funding by ensuring<br />
a certain level of energy-efficiency; we enjoy<br />
being able to support schools in their bid to<br />
secure additional support for these builds.<br />
Architecturally beautiful<br />
There is growing evidence to suggest that<br />
diverse learning spaces are beneficial to a<br />
child’s education. This can mean escaping a<br />
traditional classroom environment for a more<br />
contemporary space: precisely what timber<br />
builds provide.<br />
Timber buildings deliver architecturally<br />
pleasing, practical solutions by acting as<br />
flexible spaces for teaching, outdoor/indoor<br />
pursuits such as soft play, gardening clubs and<br />
physical education. By using connecting or bifold<br />
doors to open out an entire side of the<br />
building, a new style of ‘open use’ room is a<br />
firm favourite. This utilises canvas awnings to<br />
allow for indoor/outdoor use, whatever the<br />
weather.<br />
Increasingly popular, this way of expanding a<br />
school’s capacity can be completely bespoke.<br />
A good timber construction partner will be<br />
able to deliver all the finishing touches; soft<br />
close and protected door hinges, specialist<br />
easy clean flooring solutions, fitted kitchen<br />
and toilet facilities and more. Also, timber<br />
buildings quite literally spring up, causing less<br />
on-site disruption; from design to the<br />
handover of keys, timber’s construction<br />
timescale is comparatively short.<br />
Sustainable & comfortable<br />
Being a 100% renewable building material that<br />
naturally stores carbon dioxide from the<br />
atmosphere, timber makes all projects built<br />
with it an immediately more environmentally<br />
conscious option. Breathable and naturallyinsulating,<br />
timber maintains a more stable<br />
temperature than concrete or brick. Capable of<br />
being fitted out with insulation and heating,<br />
pupils and staff can avoid discomfort during<br />
hot summer days, whilst also saving on<br />
excessive heating (and nonrenewable energy<br />
use) during frosty winters.<br />
With various other environmentally friendly<br />
finishing touches that can be made, the ecofriendliness<br />
of timber is not restricted to its<br />
properties as a material. Because The Stable<br />
Company can deliver all aspects of a build,<br />
from concepts and planning to interior fit-out,<br />
it is easy to factor in ‘green’ features. These are<br />
numerous, and can include living roofs, air<br />
source heat pumps and intelligent lighting that<br />
adjusts according to the amount of natural<br />
light.<br />
Keelman’s Way School – Timber in practice<br />
Keelman’s Way School is a special school that<br />
provides Early Years, Primary and Secondary<br />
Education for 125 pupils with severe and<br />
complex learning difficulties.<br />
We worked with Keelman’s Way on a building<br />
which met the range of complex needs<br />
presented by the students, using considered<br />
design, well-chosen materials<br />
and a wealth of special<br />
touches to<br />
ensure the build performed in terms of the<br />
sensory and practical experience.<br />
‘The Hide’, as the building was named, is a<br />
single-storey timber construct measuring<br />
138m², designed to complement existing<br />
amenity space practically and aesthetically.<br />
The finished building contains a kitchen, two<br />
fully-equipped changing rooms for the<br />
disability football team and a generous<br />
teaching space.<br />
We established the build with special<br />
consideration of the landscape and<br />
surrounding property. Positioned away from<br />
flood risk areas and on the edge of the sports<br />
playing fields, we twinned the build to the<br />
school’s most popularly used outdoor learning<br />
space to maximise the sensory-focused<br />
adaptability of the build.<br />
“The Hide is a valuable and exciting new asset<br />
for our pupils and soon, the wider community.<br />
We are thrilled with the finished product.”<br />
Paula Selby, Headteacher at Keelman’s<br />
Way School<br />
www.thestablecompany.com<br />
14<br />
Winter 2018 <strong>4152</strong>


