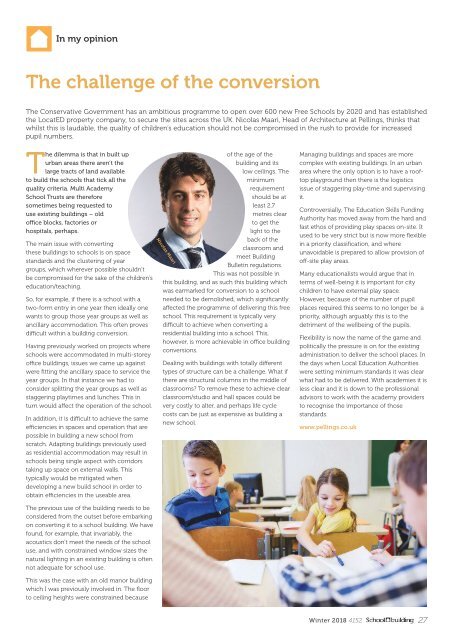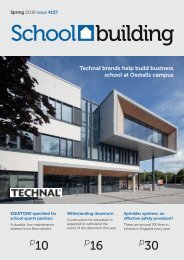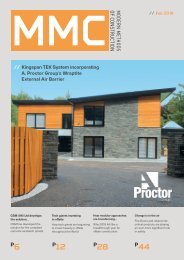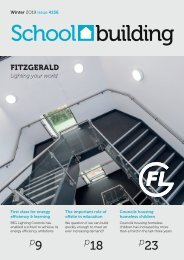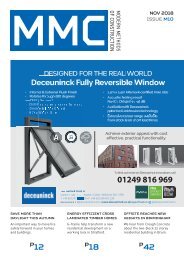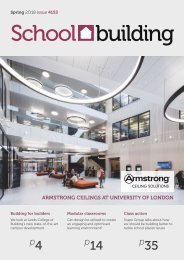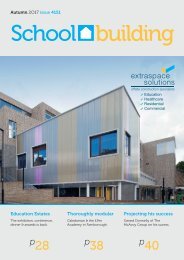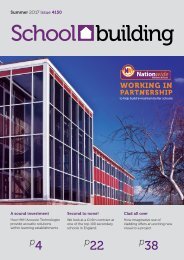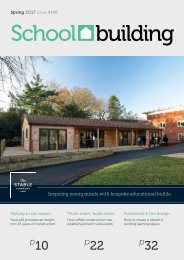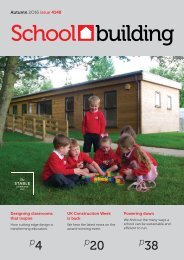You also want an ePaper? Increase the reach of your titles
YUMPU automatically turns print PDFs into web optimized ePapers that Google loves.
In my opinion<br />
The challenge of the conversion<br />
The Conservative Government has an ambitious programme to open over 600 new Free Schools by 2020 and has established<br />
the LocatED property company, to secure the sites across the UK. Nicolas Maari, Head of Architecture at Pellings, thinks that<br />
whilst this is laudable, the quality of children’s education should not be compromised in the rush to provide for increased<br />
pupil numbers.<br />
The dilemma is that in built up<br />
urban areas there aren’t the<br />
large tracts of land available<br />
to build the schools that tick all the<br />
quality criteria. Multi Academy<br />
School Trusts are therefore<br />
sometimes being requested to<br />
use existing buildings – old<br />
office blocks, factories or<br />
hospitals, perhaps.<br />
The main issue with converting<br />
these buildings to schools is on space<br />
standards and the clustering of year<br />
groups, which wherever possible shouldn’t<br />
be compromised for the sake of the children’s<br />
education/teaching.<br />
So, for example, if there is a school with a<br />
two-form entry in one year then ideally one<br />
wants to group those year groups as well as<br />
ancillary accommodation. This often proves<br />
difficult within a building conversion.<br />
Having previously worked on projects where<br />
schools were accommodated in multi-storey<br />
office buildings, issues we came up against<br />
were fitting the ancillary space to service the<br />
year groups. In that instance we had to<br />
consider splitting the year groups as well as<br />
staggering playtimes and lunches. This in<br />
turn would affect the operation of the school.<br />
In addition, it is difficult to achieve the same<br />
efficiencies in spaces and operation that are<br />
possible in building a new school from<br />
scratch. Adapting buildings previously used<br />
as residential accommodation may result in<br />
schools being single aspect with corridors<br />
taking up space on external walls. This<br />
typically would be mitigated when<br />
developing a new build school in order to<br />
obtain efficiencies in the useable area.<br />
of the age of the<br />
building and its<br />
low ceilings. The<br />
minimum<br />
requirement<br />
should be at<br />
least 2.7<br />
metres clear<br />
to get the<br />
light to the<br />
back of the<br />
classroom and<br />
meet Building<br />
Bulletin regulations.<br />
This was not possible in<br />
this building, and as such this building which<br />
was earmarked for conversion to a school<br />
needed to be demolished, which significantly<br />
affected the programme of delivering this free<br />
school. This requirement is typically very<br />
difficult to achieve when converting a<br />
residential building into a school. This,<br />
however, is more achievable in office building<br />
conversions.<br />
Nicolas Maari<br />
Dealing with buildings with totally different<br />
types of structure can be a challenge. What if<br />
there are structural columns in the middle of<br />
classrooms? To remove these to achieve clear<br />
classroom/studio and hall spaces could be<br />
very costly to alter, and perhaps life cycle<br />
costs can be just as expensive as building a<br />
new school.<br />
Managing buildings and spaces are more<br />
complex with existing buildings. In an urban<br />
area where the only option is to have a rooftop<br />
playground then there is the logistics<br />
issue of staggering play-time and supervising<br />
it.<br />
Controversially, The Education Skills Funding<br />
Authority has moved away from the hard and<br />
fast ethos of providing play spaces on-site. It<br />
used to be very strict but is now more flexible<br />
in a priority classification, and where<br />
unavoidable is prepared to allow provision of<br />
off-site play areas.<br />
Many educationalists would argue that in<br />
terms of well-being it is important for city<br />
children to have external play space.<br />
However, because of the number of pupil<br />
places required this seems to no longer be a<br />
priority, although arguably this is to the<br />
detriment of the wellbeing of the pupils.<br />
Flexibility is now the name of the game and<br />
politically the pressure is on for the existing<br />
administration to deliver the school places. In<br />
the days when Local Education Authorities<br />
were setting minimum standards it was clear<br />
what had to be delivered. With academies it is<br />
less clear and it is down to the professional<br />
advisors to work with the academy providers<br />
to recognise the importance of those<br />
standards.<br />
www.pellings.co.uk<br />
The previous use of the building needs to be<br />
considered from the outset before embarking<br />
on converting it to a school building. We have<br />
found, for example, that invariably, the<br />
acoustics don’t meet the needs of the school<br />
use, and with constrained window sizes the<br />
natural lighting in an existing building is often<br />
not adequate for school use.<br />
This was the case with an old manor building<br />
which I was previously involved in. The floor<br />
to ceiling heights were constrained because<br />
Winter 2018 <strong>4152</strong> 27


