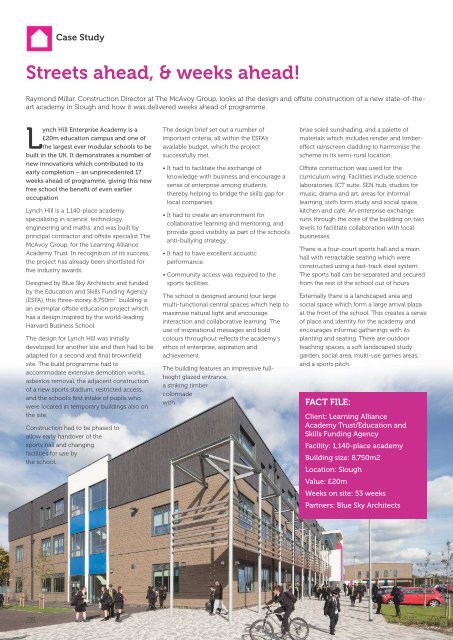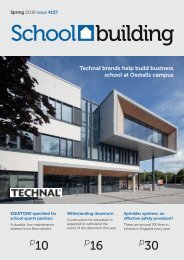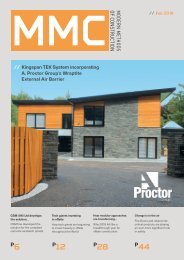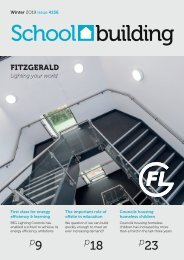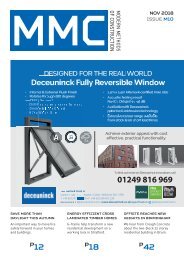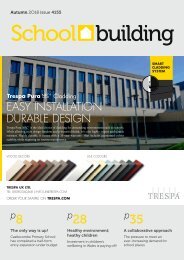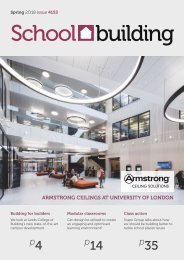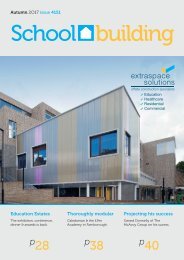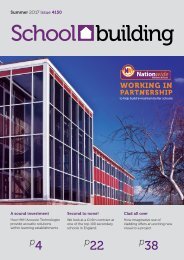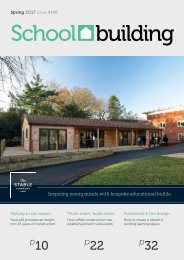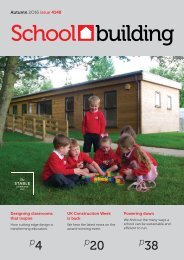You also want an ePaper? Increase the reach of your titles
YUMPU automatically turns print PDFs into web optimized ePapers that Google loves.
Case Study<br />
Streets ahead, & weeks ahead!<br />
Raymond Millar, Construction Director at The McAvoy Group, looks at the design and offsite construction of a new state-of-theart<br />
academy in Slough and how it was delivered weeks ahead of programme.<br />
Lynch Hill Enterprise Academy is a<br />
£20m education campus and one of<br />
the largest ever modular schools to be<br />
built in the UK. It demonstrates a number of<br />
new innovations which contributed to its<br />
early completion – an unprecedented 17<br />
weeks ahead of programme, giving this new<br />
free school the benefit of even earlier<br />
occupation<br />
Lynch Hill is a 1,140-place academy<br />
specialising in science, technology,<br />
engineering and maths, and was built by<br />
principal contractor and offsite specialist The<br />
McAvoy Group, for the Learning Alliance<br />
Academy Trust. In recognition of its success,<br />
the project has already been shortlisted for<br />
five industry awards.<br />
Designed by Blue Sky Architects and funded<br />
by the Education and Skills Funding Agency<br />
(ESFA), this three-storey 8,750m 2 building is<br />
an exemplar offsite education project which<br />
has a design inspired by the world-leading<br />
Harvard Business School.<br />
The design for Lynch Hill was initially<br />
developed for another site and then had to be<br />
adapted for a second and final brownfield<br />
site. The build programme had to<br />
accommodate extensive demolition works,<br />
asbestos removal, the adjacent construction<br />
of a new sports stadium, restricted access,<br />
and the school’s first intake of pupils who<br />
were located in temporary buildings also on<br />
the site.<br />
Construction had to be phased to<br />
allow early handover of the<br />
sports hall and changing<br />
facilities for use by<br />
the school.<br />
The design brief set out a number of<br />
important criteria, all within the ESFA’s<br />
available budget, which the project<br />
successfully met.<br />
• It had to facilitate the exchange of<br />
knowledge with business and encourage a<br />
sense of enterprise among students,<br />
thereby helping to bridge the skills gap for<br />
local companies.<br />
• It had to create an environment for<br />
collaborative learning and mentoring, and<br />
provide good visibility as part of the school’s<br />
anti-bullying strategy.<br />
• It had to have excellent acoustic<br />
performance.<br />
• Community access was required to the<br />
sports facilities.<br />
The school is designed around four large<br />
multi-functional central spaces which help to<br />
maximise natural light and encourage<br />
interaction and collaborative learning. The<br />
use of inspirational messages and bold<br />
colours throughout reflects the academy’s<br />
ethos of enterprise, aspiration and<br />
achievement.<br />
The building features an impressive fullheight<br />
glazed entrance,<br />
a striking timber<br />
colonnade<br />
with<br />
brise soleil sunshading, and a palette of<br />
materials which includes render and timbereffect<br />
rainscreen cladding to harmonise the<br />
scheme in its semi-rural location.<br />
Offsite construction was used for the<br />
curriculum wing. Facilities include science<br />
laboratories, ICT suite, SEN hub, studios for<br />
music, drama and art, areas for informal<br />
learning, sixth form study and social space,<br />
kitchen and café. An enterprise exchange<br />
runs through the core of the building on two<br />
levels to facilitate collaboration with local<br />
businesses.<br />
There is a four-court sports hall and a main<br />
hall with retractable seating which were<br />
constructed using a fast-track steel system.<br />
The sports hall can be separated and secured<br />
from the rest of the school out of hours.<br />
Externally there is a landscaped area and<br />
social space which form a large arrival plaza<br />
at the front of the school. This creates a sense<br />
of place and identity for the academy and<br />
encourages informal gatherings with its<br />
planting and seating. There are outdoor<br />
teaching spaces, a soft landscaped study<br />
garden, social area, multi-use games areas,<br />
and a sports pitch.<br />
FACT FILE:<br />
Client: Learning Alliance<br />
Academy Trust/Education and<br />
Skills Funding Agency<br />
Facility: 1,140-place academy<br />
Building size: 8,750m2<br />
Location: Slough<br />
Value: £20m<br />
Weeks on site: 53 weeks<br />
Partners: Blue Sky Architects<br />
28


