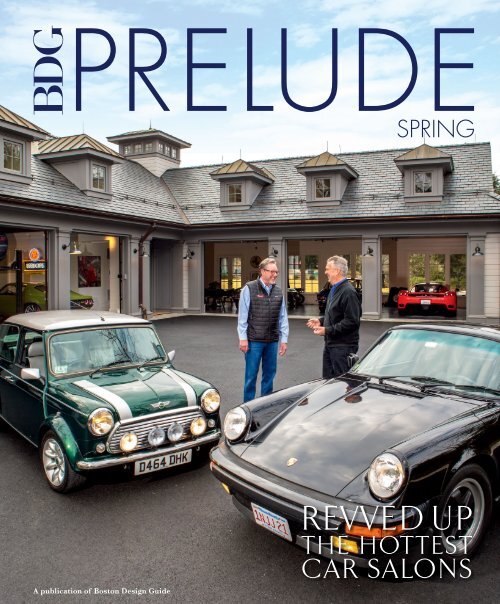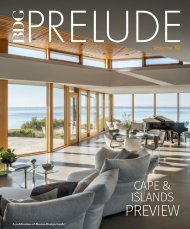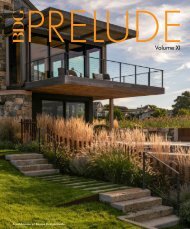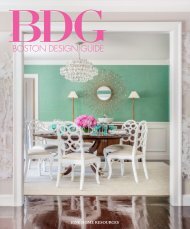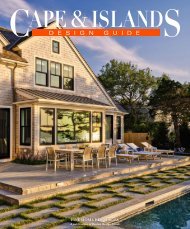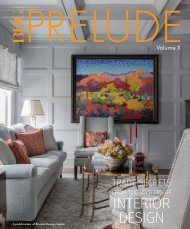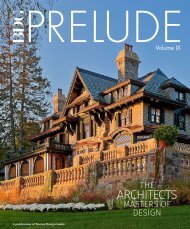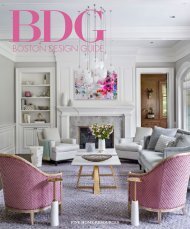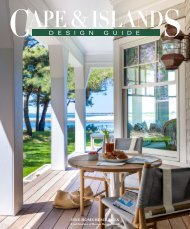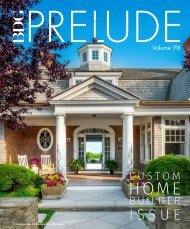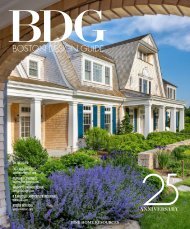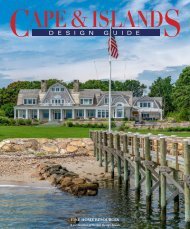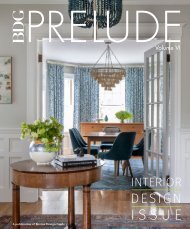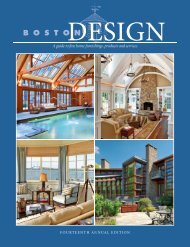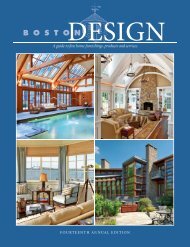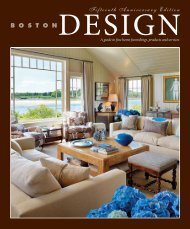BDG PRELUDE Spring 2019
You also want an ePaper? Increase the reach of your titles
YUMPU automatically turns print PDFs into web optimized ePapers that Google loves.
SPRING<br />
REVVED UP<br />
THE HOTTEST<br />
CAR SALONS<br />
A publication of Boston Design Guide
781.861.0086<br />
brookesandhill.com<br />
Architecture: Amanda Martocchio Architecture; Photography: Michael Moran/OTTO
SANFORD<br />
Custom Builders Inc.<br />
310 Washington St., Suite 202<br />
Wellesley, MA 02481<br />
781-416-7007<br />
www.sanfordcustom.com<br />
Interior Design: Live Well Interiors + Design<br />
Photography: Warren Patterson
Flawless homes built for generations
Kistler & Knapp Builders<br />
draws on over 40 years<br />
of fine craftsmanship to<br />
reflect the most demanding<br />
architectural concepts.
CITYCHIC<br />
With over 40 years of building experience, Kistler & Knapp Builders, Inc. is one of<br />
the most highly-regarded construction firms in the Greater Boston region. Their work<br />
reflects the finest craftsmanship and the most demanding architectural concepts.<br />
Kistler & Knapp has always understood the importance of effective communication<br />
and working well with the entire team in all aspects of the building process. The<br />
foundation of their reputation rests on expert management, transparent accounting<br />
and fiscal prudence. Owners Doug Stevenson and Renée West are committed to<br />
creating successful relationships during construction and well into the future, thereby<br />
maintaining a legacy of excellence in fine home construction. And Kistler and<br />
Knapp’s Home Services Division is there for the long haul, maintaining their clients’<br />
homes well into the future.<br />
916 Main Street<br />
Acton, MA 01720<br />
(978) 635-9700<br />
www.kistlerandknapp.com<br />
Architect: Ruhl Studio Architects<br />
Interior Designer: Bill Lewis<br />
Photographer: Warren Patterson
From the Publisher<br />
Happy <strong>Spring</strong>!<br />
As springtime is a time of new beginnings, we’re<br />
thrilled to present you with our second issue of<br />
<strong>PRELUDE</strong>, which showcases content from the finest<br />
professionals in the New England home industry in<br />
an all-new way. While this magazine has arrived at<br />
your doorstep (old-school style!), you can also find<br />
its features (many of which are expanded) online<br />
at bostondesignguide.com and via Boston Design<br />
Guide’s social media feeds.<br />
Storytelling is at the heart of <strong>PRELUDE</strong>’s philosophy,<br />
and I love that this forum allows us to deep dive into<br />
the projects and behind-the-scenes work of the some<br />
of the foremost talents in architecture, construction,<br />
interior design and landscape design in the area.<br />
<strong>PRELUDE</strong>, which is a sneak peek of <strong>BDG</strong>’s annual<br />
coffee table book which will be out this summer, has<br />
given me and my staff even more reason to check<br />
out all that is going on in the home industry and<br />
check in with the professionals who are rocking their<br />
respective fields.<br />
Since Boston is a hotbed of new construction and<br />
renovations, and bursting at the seams with activity,<br />
City Living is a recurring theme again in this edition.<br />
We explore how to build successfully in an urban<br />
context, sparkling urban space saving solutions, and<br />
the amazing projects in Boston’s hottest ’hoods<br />
(p. 56). It also takes us out to the suburbs to<br />
experience a charming farmhouse and landscape<br />
renovation sealed with a French kiss in History in<br />
the Making (p. 38), and inside a beautiful Weston<br />
estate that is redefining traditional architectural<br />
forms in The New Classic (p. 22). And, for fun, and<br />
because spring is a season for sunny drives with<br />
the top down, we showcase some pretty incredible<br />
auto salons in Revved Up (p. 11), which is filled with<br />
beautiful rides that inspire us to hit the road!<br />
It is in this spirit that we encourage you to explore<br />
the topics, profiles and talent within these pages<br />
and support the companies and tradespeople who<br />
have been kind enough to let us shine a light on<br />
their worlds.<br />
And, just maybe, you’ll be inspired to begin a project<br />
or a journey of your own!<br />
Warmest regards,<br />
Melanie Perillo, Publisher<br />
@BostonDesignGuide<br />
@BostonDesignGuide<br />
@BostonDesignMag<br />
PUBLISHER<br />
Melanie Perillo<br />
EDITOR<br />
Sandy Giardi<br />
DESIGN DIRECTOR<br />
Rob Silsby<br />
DIGITAL DIRECTOR<br />
Kathleen Parente<br />
SALES DIRECTOR<br />
Jean Roberts<br />
ACCOUNT MANAGERS<br />
Ellie Benson<br />
Ian Kaplan<br />
Colleen Keelan<br />
Maureen Lampert<br />
Sharon Litchfield<br />
ADMINISTRATIVE COORDINATOR<br />
Darlene Neufell<br />
INTERN<br />
Kendra Keelan<br />
PHOTOGRAPHY<br />
Richard Mandelkorn<br />
Warren Patterson<br />
Roger Pelissier<br />
Greg Premru<br />
Keitaro Yoshioka<br />
www.bostondesignguide.com<br />
<strong>BDG</strong> <strong>PRELUDE</strong> - SPRING Edition, <strong>2019</strong>, prints seasonally (spring, fall and<br />
winter) and is published by Boston Design Guide, Inc. 348 Boston Post<br />
Road, Suite 4, Sudbury, MA 01776. Boston Design Guide (“<strong>BDG</strong>”) provides<br />
information on luxury homes and lifestyles. Boston Design Guide, its<br />
affiliates, employees, contributors, writers, editors, (Publisher) accepts<br />
no responsibility for inaccuracies, errors or omissions with information<br />
and/or advertisements contained herein. The publisher has neither<br />
investigated nor endorsed the companies and/or products that advertise<br />
within the publication or that are mentioned editorially. Publisher assumes<br />
no responsibility for the claims made by the Advertisers or the merits of<br />
their respective products or services advertised or mentioned editorially<br />
herein, and neither expressly nor implicitly endorses such Advertiser<br />
products, services or claims. Publisher expressly assumes no liability for<br />
any damages whatsoever that may be suffered by any purchaser or user<br />
for any products or services advertised or mentioned editorially herein and<br />
strongly recommends that any purchaser or user investigate such products,<br />
services, methods and/or claims made thereto. Opinions expressed in the<br />
magazine and/or its advertisements do not necessarily reflect the opinions<br />
of the Publisher. Neither the Publisher nor its staff, associates or affiliates<br />
are responsible for any errors, omissions or information whatsoever that<br />
have been misrepresented to Publisher. The information on products and<br />
services as advertised <strong>BDG</strong> <strong>PRELUDE</strong> are shown by Publisher on an “as is”<br />
and “as available” basis. Publisher makes no representations or warranties<br />
of any kind, expressed or implied, as to the information, services, contents,<br />
trademarks, patents, materials or products included in this magazine. All<br />
pictures reproduced in <strong>BDG</strong> <strong>PRELUDE</strong> have been accepted by Publisher<br />
on the condition that such pictures are reproduced with the knowledge<br />
and prior consent of the photographer and any homeowner concerned. As<br />
such, Publisher is not responsible for any infringement of the copyright or<br />
otherwise arising out of any publication in <strong>BDG</strong> <strong>PRELUDE</strong>. <strong>BDG</strong> <strong>PRELUDE</strong> is a<br />
pending licensed trademark of Boston Design Guide, Inc. All rights reserved.<br />
No part of this publication may be reproduced or transmitted in any form<br />
or by any means, electronic or mechanical, including photocopy, recording<br />
or any information storage and retrieval system, without the expressed<br />
written permission of the Publisher. ADDRESS SUBSCRIPTION REQUESTS<br />
AND CORRESPONDENCE TO: Boston Design Guide, 348 Boston Post<br />
Road, Suite 4 Sudbury, MA 01776. Email: Info@BostonDesignGuide.com or<br />
telephone 978-443-9886.<br />
6<br />
bostondesignguide.com
MICHAEL J. LEE<br />
introducing the Verellen Salon at Artefact Boston<br />
1317 Washington Street, Boston MA 857.350.4397<br />
1000 Pleasant Street, Belmont MA 617.993.3347<br />
info@artefacthome.com artefacthome.com
CONTENTS<br />
11 Revved Up<br />
Four high-octane auto salons and their<br />
impressive rides.<br />
22 The New Classic<br />
Traditional forms are reimagined in<br />
crisp—and wholly original—ways.<br />
36 Designer Digs<br />
Inside kitchen designer Donna Venegas’ own<br />
Charlestown home and premier Wellesley<br />
homebuilder Peter Fallon’s new masterpiece.<br />
38 History in the Making<br />
A landscape and architectural renovation blends<br />
the former glory of Belmont’s 1850s Locke<br />
Farmhouse with a French flourish.<br />
11<br />
42 Publisher’s Picks for the Bath<br />
Must-haves for your master—from commodes to<br />
cutting-edge spa therapies.<br />
46 Signature Style<br />
Four custom structures that all but whisper the<br />
names of their makers in form and flair.<br />
52 Wonders Of Wood<br />
Top designers and builders embrace the beauty and<br />
warmth of the natural material.<br />
56 City Snapshots<br />
Urban projects in Boston’s ever-changing landscape<br />
represent each ’hood.<br />
59 Tech Talk<br />
Maverick Integration’s Dennis Jaques enlightens us<br />
about new advances in lighting control.<br />
22<br />
38<br />
64 Soapbox<br />
Intricate hand drawings are an integral part of<br />
Meyer & Meyer Architecture and Interiors’ process.<br />
56<br />
Cover: Marcus Gleysteen, of MGa | Marcus Gleysteen Architects<br />
with homeowner and car aficionado Conrad Wetterau.<br />
Photography by Roger Pelissier<br />
8<br />
bostondesignguide.com
FUTURE PROOF<br />
S+H Construction continues to build its legacy<br />
Architect: Rulh Walker Architects; Energy Consultants: Zero Energy Design; Photo by: Tony Luong<br />
Sarah Lawson, owner of S+H Construction, won’t take credit for the success of the Cambridge-based general contracting<br />
firm without acknowledging the efforts of co-founders Alex Slive and Doug Hanna, who handed over the mantle in a<br />
gentle transition in 2016 when Lawson suggested a buyout. “The company’s greatness is because of them,” states Lawson.<br />
“What they accomplished inspires us to work very hard to move the company into the future and make it even stronger. ”<br />
Slive and Hanna took the business from “a-pickup-truck-and-tools” operation to a company that is known for its<br />
sophisticated, beautiful builds. “Not only on what you can see and touch,” says Lawson, “but also on the sophisticated<br />
infrastructure behind the walls.”<br />
They’ve also created a culture of problem solving (a necessity on the job site), transparency and an environment<br />
in which homeowners enjoy and feel in control of the construction process. Slive and Hanna are proud that Lawson is<br />
carrying the torch. “The transition to Sarah has been fantastic. She has amazing ideas,” maintains Slive. “I like to think<br />
that what we’re good at—and Sarah especially—is guiding customers through the demanding construction process and<br />
producing a beautiful living space in the end.”<br />
bostondesignguide.com 9
Quality Floor Coatings, Cabinets and Organizers<br />
781-836-5145<br />
www.bostongarage.com
Nevermind pahking the cah on Hahvahd Yahd, this is where premium<br />
vehicles are yearning to be when they’re not in the fast lane.<br />
We explore the designs of four gleaming, high-octane auto salons (we<br />
couldn’t possibly call them garages) that are home to high-performance<br />
Porsches, thundering Ferraris, classic Mercedes and Corvettes, royal<br />
Rolls and Minis with big dreams.<br />
Above, Architect Marcus Gleysteen with homeowner Conrad Wetterau. Driving<br />
one of Wetterau’s cars inspired Marcus, who used to race and now drives in track<br />
events, to purchase a classic car of his own. Photography: Roger Pelissier<br />
bostondesignguide.com 11
12<br />
bostondesignguide.com
Conceived by Marcus Gleysteen of MGa | Marcus<br />
Gleysteen Architects and interior designer Anthony<br />
Catalfano of Anthony Catalfano Interiors, this Weston car<br />
gallery was designed with three components: an exhibition<br />
space for the owner’s three prized rides (an Enzo Ferrari,<br />
a vintage Corvette and a 2012 Porsche GT3 six speed), a<br />
more utilitarian garage that houses four vehicles on the<br />
lower level and four on the lifts overhead, and a lounge<br />
area where the collectors in the family “can watch TV and<br />
have a beer,” says Marcus Gleysteen.<br />
The lounge stops traffic, and boasts a vibe that is “very<br />
modern, clean, Italian and sexy,” says Anthony Catalfano.<br />
It merges contemporary Italian furnishings, including black<br />
glove leather couches, with custom cabinetry, including<br />
a Ferrari-red floating console with a high buff finish by<br />
Wayne Towle Master Finishing and Restoration.<br />
Maverick Integration equipped the salon with the full<br />
technology of the main house, using invisible speakers<br />
in both wings. When the homeowners play music “it’s all<br />
hidden to keep the integrity of the uncluttered, clean-lined<br />
space,” says design consultant John Bray.<br />
Photography: Chuck Choi; Marcus Gleysteen<br />
bostondesignguide.com 13
This tented three-car garage, also by MGa | Marcus<br />
Gleysteen Architects, was inspired by the owner’s travels to<br />
Saudi Arabia, and the stretch canopies at the Hajj Terminal<br />
East airport. This award-winning project was conceived<br />
as “a folly,” says architect Marcus Gleysteen, and, initially<br />
designed to utilize a surplus of glass from the build of the<br />
main home. In the end, the contractor found it to be easier<br />
and less expensive to work with clear, half-inch tempered<br />
glass, leaving the Mondrian-esque sliding doors the only<br />
vestige of the original design. Its tent, which is illuminated<br />
at night, was made by the same company that produced<br />
the Bank of America Pavilion on the waterfront, and is the<br />
smallest project the firm has done.<br />
As the sculptural carport is located on a ridge overlooking<br />
the Atlantic Ocean, sloping steel columns were attached<br />
to concrete footings as stays. The engineers had to ensure<br />
that the structure wouldn’t get carried away. “The uplift<br />
on this point when the wind blows at 50mph is 70,000<br />
pounds,” explains Marcus.<br />
Photography: Marcus Gleysteen<br />
14<br />
bostondesignguide.com
Principal Patrick Ahearn FAIA of Patrick Ahearn Architect<br />
puts a classic, Islander spin on his car barn, located<br />
on Martha’s Vineyard. An avid auto enthusiast, Ahearn<br />
often finds inspiration for his architecture in the lines and<br />
designs of vintage automobiles, so it follows that he’d<br />
create a home for the dream machines he has restored,<br />
including a fire-engine red 1960’s Corvette and a hunter<br />
green Porsche Speedster.<br />
For this construct, he reinvented the livery stables of old,<br />
modeling it after the “upscale New England barns one<br />
would have found in historic towns like Concord, Mass.,”<br />
says Ahearn. In keeping with tradition, he reused flooring<br />
from a mill building in Maine as well as other reclaimed<br />
materials like old beams and timbers, and a stone veneer<br />
on the exposed foundation. He made a point of keeping<br />
the first level freestanding (the second level boasts a guest<br />
quarters) and devoid of columns to make the space easy<br />
for cars to navigate, and incorporated plenty of brick<br />
and beadboard, a Vineyard staple. A “man cave” area,<br />
complete with a sitting area and TV, heating and AC,<br />
provides a place to kick back and admire the four-wheeled<br />
investments.<br />
Photography: Greg Premru; Richard Mandelkorn<br />
bostondesignguide.com 15
This Shingle-Style car barn in South Dartmouth was<br />
designed as a stable for a fun-loving owner’s six candycolored<br />
cars. Each vehicle—a red Nissan, orange<br />
Lamborghini, yellow BMW, green Porsche, blue Subaru<br />
and purple Rolls Royce—is wrapped in a color inspired<br />
by ROYGBIV, the hues of the rainbow. Sounds Good<br />
Corporation, the home automation firm that designed and<br />
installed the garage’s security cameras, incorporated LED<br />
lights in each stall colormatched to the tone of each car.<br />
A separate Ferrari Room is attached to the basement of<br />
the main home, which houses the homeowner’s favorite<br />
sports car, a lounge area decked out in all things “Ferrari,”<br />
a retro gasoline pump and even a race car simulator.<br />
Photography: Keitaro Yoshioka<br />
16<br />
bostondesignguide.com
Romancing<br />
the<br />
STONE<br />
Cumar Dazzles with its Linea Couture Collection<br />
Many know Cumar Marble and Granite for its gleaming<br />
granite and marble, but homeowners may not be aware<br />
that the natural stone fabricator carries a line of full slabs<br />
of exotic and semiprecious stone typically seen only in<br />
jewelry. This assortment—culled from personal searches<br />
all over the world—is known as the “Linea Couture”<br />
collection, and has stones so special, shares Vice President<br />
Carlotta Cubi Mandra, “they are in class of their own.”<br />
Comprised of coveted gems and materials like amethysts,<br />
agates, petrified wood and quartzes, these luxe offerings<br />
can grace that “once-in-a-lifetime kitchen, bath or custom<br />
project.” Use them anywhere you’d like to make a brilliant,<br />
beautiful statement—Cumar’s custom fabrications have<br />
found expression on fireplace surrounds, backsplashes,<br />
vanities, sinks, countertops, and more.<br />
Add further drama by backlighting the stone. This design<br />
effect accentuates the heady, saturated colors and intricate<br />
veining found in nature’s glorious compositions.<br />
Left: material: lapis blue semiprecious; designer: Kristin Paton<br />
Interiors; photo: Eric Roth. Right: material: natural quartz<br />
semiprecious; designer: Beth Martell & Enda Donagher NYC;<br />
lighting designer: Barbara Bouyea; photo: Sargent Architectural<br />
Photography.
WE BUILD OUR SMART HOME SYSTEMS<br />
AROUND YOU<br />
To create the most sophisticated smart homes we work directly with the Client,<br />
Builder, Architect or Designer. The Choice is yours!<br />
Come visit us at the NEW Sounds Good Experience Center<br />
Sounds Good Corporation<br />
179 Bear Hill Rd. Suite 106<br />
Waltham, MA 02451<br />
781.890.8700 | Info@soundsgoodcorp.com | www.soundsgoodboston.com<br />
Like us on Social Media: Facebook and Twitter: @SoundsGoodMA Instagram: @SoundsGoodCorp<br />
bostondesignguide.com 19
“Western Window Systems aligns with our philosophy because<br />
of the timeless modern design and the quality of the products.”<br />
- Gabriel Keller, principal, Peterssen/Keller Architecture<br />
western<br />
window systems<br />
Meet the Series 7600.
westernwindowsystems.com<br />
Our strongest and most energy-efficient aluminum multi-slide door ever.
22<br />
bostondesignguide.com
THE<br />
NEW<br />
CLA SSIC<br />
A Weston home makes traditional design<br />
not only relevant in the 21st century, it<br />
makes it fresh.<br />
According to interior designer Anthony Catalfano of Anthony<br />
Catalfano Interiors, architect Marcus Gleysteen of MGa | Marcus<br />
Gleysteen Architects has a gift for creating stunning architecture<br />
that is at once timeless and timely. The designer experienced this<br />
architectural finesse—and built upon it with his inspired designs—when<br />
collaborating with the architect on a wholly original home in Weston.<br />
“Marcus has created beautiful architecture that will stand the test of<br />
time, yet it’s current. There’s an edge to it,” says Anthony.<br />
The home’s bearing is no doubt a product of its form, which, says,<br />
Marcus “is cleanly and crisply articulated.” It is also imbued with a<br />
clarity and sense of purpose that Marcus finds in the great English<br />
country houses he so passionately admires and draws inspiration from.<br />
bostondesignguide.com 23
“Wherever you look, there is detail.”<br />
—Anthony Catalfano<br />
24<br />
bostondesignguide.com
While the exterior of the home, a subtle but sensual<br />
country home, has classical Italian flourishes—dominant<br />
columns, limestone-gray trim, cornices, a voluptuous<br />
portico—“underneath this skin,” says Marcus, “is a<br />
thoroughly modern house.” Everything about it: the way<br />
it is built, the way it flows, the way its serves its owners,<br />
the way it reacts to its site, is utterly contemporary, he<br />
underscores. “People think that modern and traditional<br />
design are mutually exclusive,” says Marcus. "That isn't the<br />
case and never should be, except, perhaps in a museum."<br />
Anthony has enjoyed a 20-year relationship with the<br />
homeowner, having done many projects together, but<br />
this job needed “to be very different and very fresh,<br />
and comfortable to live in,” he says. Much of this<br />
approachability is born of texture—in the extravagant<br />
bostondesignguide.com 25
wood detailing that envelops spaces from<br />
the great room to the study to the kitchen,<br />
as well as in its upholstery and finishes. The<br />
texture balances out Marcus’ architecture,<br />
which, says Anthony, was a pleasure to<br />
have as his backdrop.<br />
This home has a way of reconciling<br />
contradictions; it is traditional yet<br />
modern, and both formal and casual. The<br />
impressive ceiling of the great room, with<br />
millwork by Peter Murray of Fine Finish Inc.<br />
and Wayne Towle of Wayne Towle Master<br />
Finishing and Restoration, is a case in<br />
point. “Marcus designed this phenomenal<br />
ceiling,” explains Anthony, “which we<br />
decided to do in limed oak, creating<br />
texture and warmth in the room.” It is<br />
juxtaposed with “a very sexy, very elegant<br />
mahogany bar,” with dark, highly polished<br />
wood that graces the interior doors and<br />
the handrails and balustrade of the stair for<br />
a striking contrast. “The overall effect of<br />
the wood is complex, but it reads as very<br />
delicate,” maintains wood refinisher Wayne<br />
Towle. “It’s not overdone.”<br />
26<br />
bostondesignguide.com
The foyer and stairway, with<br />
its carved balcony rails and<br />
interwoven balusters, are favorites<br />
of owner Peter Murray of Fine<br />
Finish, Inc. Artwork by Robert<br />
Motherwell straddles the French<br />
doors. In the study, the cerused<br />
oak was wire brushed, though<br />
not to the extent of the rift sawn<br />
white oak of the great room.<br />
bostondesignguide.com 27
The breakfast room and<br />
kitchen is also laden with<br />
millwork, with a sitting area<br />
accented with Hunt Slonem<br />
fabric by Lee Jofa. The<br />
kitchen, which was done by<br />
Fine Finish, Inc., features rift<br />
sawn white oak cabinetry<br />
panels within a painted face<br />
frame that you don't see<br />
until you're in the kitchen.<br />
“This is the first time we’ve<br />
done two-toned islands like<br />
that with the wood,” shares<br />
Peter Murray. The stove<br />
was designed to be “a focal<br />
point and monumental,” says<br />
Anthony, with cooktop units<br />
inset within mitered Imperial<br />
Danby marble slabs from<br />
Marble and Granite.<br />
28<br />
bostondesignguide.com
This house is formal and casual at the same time. The success of its<br />
design stems from how it harmonizes two polar opposites.<br />
bostondesignguide.com 29
The homeowners’ wishes, including the game room bar and the wine<br />
cellar, provided the team with unique design opportunities. “They<br />
gave us all these little follies that we could play with and chew on.”<br />
—Allison Guay, project architect MGa | Marcus Gleysteen Architects<br />
In the media room, Maverick Integration<br />
configured a challenging but great<br />
sounding space, says design consultant<br />
John Bray, featuring a large-scale<br />
14-foot screen and a motorized dropdown<br />
lift that hides a projector in the<br />
ceiling. The room also includes a flat<br />
sawn oak bar with a dark background<br />
and light ceruse. The wine cellar,<br />
with its zinc walls with stainless steel<br />
dowels, is another example of a great<br />
collaboration; the team worked with<br />
Jake Ducharme at Metalmorfis.<br />
The home’s undeniable style stems, in part, from its<br />
confidence. “The key is to keep it understated, knowing<br />
that the design has such authority that it can be subtle and<br />
serene,” says Marcus.<br />
Chic, clean-lined furnishings and an overarching neutral<br />
palette espouse this sensibility. Splashes of color in<br />
contemporary art and accents, like the persimmon console<br />
table by the bar and the throw pillows of the sofas, make the<br />
interior design pop.<br />
30<br />
bostondesignguide.com
“Everywhere you turn, there’s a surprise,” says Anthony.<br />
And a novelty that is carefully orchestrated. Every detail—<br />
from the door casings to the stair rail motif to the stove<br />
design—was approached as if it were being done for the<br />
first time. “Even when you think you’ve seen everything,”<br />
says Anthony, “there is something else to see.”<br />
Like the interiors, the grounds, with its rectangular pool,<br />
fire pit terrace and car salon, have a lot of program, but<br />
Gregory Lombardi Design, together with landscape<br />
contractor The Schumacher Companies, “culled out<br />
moments” within the terrain, says Principal Gregory<br />
Lombardi, unifying the landscape elements with a lush<br />
lawn fringed with a garden edge. Not surprisingly, the<br />
array is a natural paradox and “both fluid and geometric,”<br />
he says. “That little overlook for the fire pit is pure<br />
geometry,” and magic.<br />
The home fully engages with its setting and sits privately<br />
on a knoll among canopy trees. It is completely and<br />
organically integrated into its site and the kind of house,<br />
says Marcus, “that when you go by and take a look, you<br />
realize how truly special it is.”<br />
bostondesignguide.com 31
“The house wraps around the hill in an organic way,” says Gregory Lombardi, and specimen<br />
trees like Stewartia and paperbark maples were salvaged to use in the new design. Features<br />
include a fire pit overlook and a garden path walkway created for the homeowner and her dog.<br />
32<br />
bostondesignguide.com
There is a softness and a cottage feel to the landscape.<br />
The plantings are not formal or off-putting, but gardenesque.<br />
—Gregory Lombardi<br />
Architect: MGa | Marcus Gleysteen Architects<br />
Construction Superintendent: Wayne Caruso<br />
Interiors: Anthony Catalfano Interiors<br />
Millwork: Fine Finish, Inc.<br />
Wayne Towle Master Finishing and Restoration<br />
Home Integration: Maverick Integration<br />
Landscape Architect: Gregory Lombardi Design<br />
Landscape Construction: Schumacher Companies<br />
Masonry: O'Hara & Company LTD<br />
Photography: Chuck Choi & Marcus Gleysteen<br />
Text: Sandy Giardi<br />
To give the exterior of the home "a warm feeling," founder<br />
Nick O'Hara of O'Hara & Company used a European-style<br />
stone veneer that mixes three types of stone sourced from<br />
three different states. In keeping with the architectural style ,<br />
the chimneys are constructed in stone and brick.<br />
bostondesignguide.com 33
Landscape Architecture<br />
LombardiDesign.com
BUILDING IN THE CITY<br />
LIVING ON HIGH<br />
“Building in the city is not for every contractor,” says co-founder Eric Adams<br />
of Adams + Beasley Associates. “There’s a huge amount of risk and liability”<br />
to manage projects in the urban context gracefully.<br />
Building successfully in the<br />
city requires planning that’s as<br />
finely tuned as a Swiss watch. It<br />
means securing parking permits<br />
for cranes and lining up police<br />
details (even when the city has<br />
other plans, like the Gay Pride<br />
Parade or a Duck Boat victory<br />
celebration) and playing by the<br />
strict rules of each building and<br />
thinking of the residents who<br />
live above, below and beside<br />
your client.<br />
It can also mean “live loading” garbage bags full of “every<br />
single piece of flooring, wall, plaster and lighting” of a gut<br />
renovation into a dump truck or by crane from an oversized<br />
patio because the Four Seasons doesn’t have a freight elevator,<br />
only to do it again in reverse to bring in new materials.<br />
Adams + Beasley Associates built their first Boston project in<br />
2004, and since then, has completed 10 projects at the Four<br />
Seasons, four at the Heritage and many more at the new 50<br />
Liberty building, The Millennium Tower, The Clarendon, One<br />
Charles Street South and, soon, One Dalton. And, while these<br />
addresses may be among the most fashionable in Boston, it<br />
often isn’t “sexy work.”<br />
Adams cites the time his firm discovered that a historic Beacon<br />
Hill row house was built on rotten wood pilings. Given that a<br />
sound foundation is the most important thing for any structure,<br />
Adams + Beasley, together with a specialty contractor, set<br />
about cutting off the compromised wood, and flooded the<br />
space with concrete to fill it. To do this, the team had to dig<br />
below the water table (constantly pumping water out of the<br />
area) and take care not to destabilize the 5- to 10-ton granite<br />
blocks atop the pilings that the home rested on. “It was an<br />
amazingly labor intensive and risky process,” says Adams, but<br />
one that extended the life of that structure in perpetuity.<br />
It may be dirty work, maintains Adams, but it’s gratifying.<br />
“It takes a lot to get the job done right, but when it is, the<br />
outcomes can be spectacular.”<br />
bostondesignguide.com 35
When it came to the millwork of<br />
his new house on a quiet street in<br />
Wellesley, Peter Fallon, founder<br />
of Fallon Custom Homes &<br />
Renovations, went deep.<br />
We wouldn’t expect anything less from the<br />
custom builder with his own in-house cabinetry<br />
and woodworking shop. When he ushered us<br />
into his stately new build completed just last<br />
fall, we were greeted by layers of fine cabinetry,<br />
gleaming oak hardwoods, antiques, art and a soft<br />
gray palette.<br />
While Fallon can often be found in his third floor<br />
lair, with its oversized TV and comfortable chair,<br />
the kitchen is his favorite space in the house. He<br />
loves the room’s symmetry, while we were taken<br />
by its luxurious cream-colored coffered ceiling<br />
that contrasts nicely with the rift and quartersawn<br />
white oak floors in a Jacobean stain underfoot.<br />
36<br />
bostondesignguide.com<br />
The kitchen is homey but refined, with a furniture<br />
feel that stems from paneled appliances, the<br />
island’s mahogany countertop and the legs of<br />
the cabinetry. The space is emblematic of what<br />
Fallon’s millwork shop can do—throughout a<br />
home.<br />
Photography: Roger Pelissier
Designer Digs<br />
Donna Venegas was challenged when renovating<br />
her marina-side Charlestown kitchen.“It’s easy to<br />
listen to somebody and guide them,” she explains. “But to do your<br />
own house is hard, because everything you pick, is everything you<br />
didn’t pick.”<br />
She needn’t have feared. Her kitchen, which spills out to a patio where<br />
she grills (a lot!), is warm and dazzling. If money were no object,<br />
Venegas “would have done the whole kitchen in metal,” she says.<br />
Instead, she did the next best thing: solid brass striae cabinet fronts<br />
against a shimmering Ann Sacks ceramic backsplash, and a Sub-Zero<br />
Wolf range recessed into the counter and clad in a brass face.<br />
Photography: Roger Pelissier<br />
The look is striking by day, and magic at night. Venegas favors how<br />
“fluidly and flawlessly” her kitchen works. On the other side of a<br />
central island topped in thick quartzite, she designed a secondary<br />
space for her husband with its own surface, sink and storage. She also<br />
ensured that the kitchen flows into a handsome bar area, within reach<br />
from the dinner table. “It’s all about control,” says Venegas. “You can<br />
control how you behave in a space—and how your guests enjoy your<br />
space—by what you put where.”<br />
bostondesignguide.com 37
38<br />
bostondesignguide.com
A landscape and architectural renovation<br />
blends the former glory of Belmont’s 1850s<br />
Locke Farmhouse with a French flourish.<br />
HISTORY in the MAKING<br />
In order to write the next chapter for an Italianate<br />
farmhouse, with roots embedded generations deep in<br />
Belmont’s farming history, Patrick Ahearn Architect had<br />
to first work backwards. His firm, which is renowned for<br />
steeping new builds and restorations alike within a historic<br />
vernacular, had to deconstruct and remove some wayward,<br />
quick-sell renovations done in the 1990s before they could<br />
reinterpret “what might have been,” says principal Patrick<br />
Ahearn FAIA. “This was the second bite of the apple, if you<br />
will,” he explains. And it is sweet indeed.<br />
The goal was to recapture the essence of the home, which,<br />
“while fairly stylized for the period,” says Ahearn, blended<br />
Greek Revival and Italianate sensibilities with a dash of<br />
Colonial restraint and “reimagine it in a way that is more<br />
sympathetic to its rich history.”<br />
bostondesignguide.com 39
Top: The home’s existing barn was renovated and repurposed to create a light-filled artist studio that opens up to the yard on the first<br />
level and a gym/“man cave” on the second floor. Above: A pea stone gravel drive (like you “might see walking down the Champs-Elysees,”<br />
says Ahearn) banded with red brick replaced the former heavy-handed brick driveway. Transom windows, re-detailed columns and new<br />
light fixtures were added to the porte cochere to better suit the Italianate architecture; Right top: An outdoor living room with a fireplace<br />
spills out to a clean-lined bluestone terrace. Low brick walls and an elliptical window set in lattice add to the French country aspect of<br />
the space. Right: A converted antique fountain serves as a focal point for a checkerboard nook.<br />
40<br />
bostondesignguide.com
The other component was to immerse the home and<br />
carriage house in a lush, more formal, landscape, taking<br />
the setting from a bare lot to a series of heady, romantic<br />
outdoor rooms. The grounds also had to give the<br />
residents, one of whom is an artist from France, a taste of<br />
the Parisian countryside without losing sight of the home’s<br />
provenance or, what Ahearn terms, a “French country<br />
meets Italianate farmhouse” sensibility.<br />
To achieve this, landscape design and construction firm a<br />
Blade of Grass “maximized every inch of land,” says owner<br />
and lead designer Jim Douthit, leveling the backyard and<br />
bringing beautiful, bountiful plantings all the way up to the<br />
house. Douthit picked blooms like roses and hydrangea<br />
as well as antique elements that borrow from both the<br />
farmhouse and European idioms, and crafted a bluestone<br />
terrace off the outdoor living room and porch “that makes<br />
this incredible transition from the inside out,” he says.<br />
The result is a setting that reads as if it has developed over<br />
time and “recalls a more genteel way in which someone<br />
would have lived,” says Ahearn. The beauty of it is that what<br />
was scripted for the home and gardens is not just narrative,<br />
it’s prophecy. Says Douthit, “everything that was done<br />
outside has become part of the homeowners’ daily lives.”<br />
Architecture: Patrick Ahearn Architect<br />
Landscape Design and Construction: a Blade of Grass<br />
Construction: Jack Sullivan, The Chelsea Companies<br />
Photography: Greg Premru and Pete Cadieux<br />
Text: Sandy Giardi<br />
bostondesignguide.com 41
PUBLISHER’SPICKS<br />
the<br />
VEDANA BY BAINULTRA<br />
The Vedana care unit allows homeowners to<br />
incorporate luxurious wellness rituals into their<br />
daily routines. Created for use in the shower,<br />
Vedana combines five therapies that heal and<br />
nurture the body, mind and spirit: Thermotherapy<br />
(utilizing dry heat); Chromatherapy (mood-lifting<br />
treatment using color); Light Therapy (to improve<br />
mood and sleep); Aromatherapy (diffuses essential<br />
oils for well-being); and Sound Therapy (using<br />
music and vibration to de-stress). Available at<br />
Splash, www.splashspritzo.com.<br />
Photo courtesy of Splash.<br />
PALMER CUSTOM SINK LEGS<br />
Slender and statuesque, Palmer sink legs add flair to vanities in the<br />
master bath or powder room. Far more than a support system, these<br />
tapered beauties come in a wealth of styles and finishes—from natural<br />
walnut to hand-rubbed brass to Lucite. Available at Moniques Bath<br />
Showroom, www.moniquesbathshowroom.com.<br />
Photo courtesy of Palmer Industries.<br />
UPLIFT TECH COLLECTION BY ROBERN<br />
Illuminated medicine chests bring dressing room glamour to<br />
the bathroom, as well as cutting-edge design and functionality.<br />
Robern’s Uplift Tech Collection features modern, modular units<br />
with an innovative vertical opening for storage, USB charging<br />
ports and defogging technology. The perimeter lighting option<br />
offers dimmable LED task lighting, rich saturated tone, as well<br />
as a programmable nightlight. Available at Snow and Jones, Inc.,<br />
www.snowandjones.com.<br />
Photo courtesy of Robern.<br />
42<br />
bostondesignguide.com
FOR THE MASTER BATH<br />
KALLISTA FREESTANDING CLASSIC TUB<br />
With its graceful styling on the rim and plinth, Kallista’s deep<br />
soaking tub is undoubtedly the star of the master bath. It’s<br />
a knockout in traditional designs when paired with Kallista’s<br />
“For Town” bath faucet and handheld shower, inspired by the<br />
classic telephone design. Available at Supply New England<br />
Kitchen and Bath Gallery, www.supplynewengland.com.<br />
Photo courtesy of Kallista.<br />
WOLF WARMING DRAWERS<br />
Add this kitchen staple to your bathroom cabinetry<br />
and you’ll have your very own spa. With superior<br />
air and temperature control, Wolf Warming<br />
Drawers are the perfect place to store towels and<br />
robes for a toasty après bath treat. Available at<br />
Clarke, www.clarkeliving.com.<br />
Photo courtesy of Clarke, New England’s Official<br />
Sub-Zero & Wolf Showroom and Test Kitchen<br />
AT200 SPALET BY DXV<br />
Frank Webb’s Bath Center sells more of DXV’s SpaLet than<br />
any other integrated electronic bidet toilet. The sleek and<br />
ultra hygienic unit features an automatic seat lift, heated<br />
seat, dual wand lengths for the bidet, a self-cleaning basin<br />
(softly illuminated at night) and a room deodorizer—at a<br />
refreshing price point. Available at Frank Webb Bath Center,<br />
www.frankwebb.com.<br />
Photo courtesy of Frank Webb Home.<br />
bostondesignguide.com 43
We Search the World for Extraordinary.<br />
617-923-1167<br />
Landscape Architecture<br />
Photography: Warren Patterson<br />
COHASSET, MA 508.280.3206 BRIANFRAZIERDESIGN.COM<br />
44<br />
bostondesignguide.com
No need to descend a flight of stairs to access your home theater. Now, your living<br />
room can double as your very own screening room at the touch of a button. Evan<br />
Struhl, President and CEO of Cutting Edge Systems Corp., walks us through this<br />
living space’s A/V metamorphosis.<br />
1. A custom soffit was engineered around the room to house the equipment and mechanicals for the projector<br />
and the motorized screen. 2. The incredibly lifelike 4K, full HDR image is produced by a concealed Barco Professional<br />
Laser Projector with certified, ISF calibration. 3. A full 7.2.2 Dolby Atmos surround sound system is piped in<br />
through architectural speakers that are discreetly hidden in the walls, ceiling and the fireplace surround. Individual<br />
components manufactured by Leon Speakers. 4. A 15-foot, silent, motorized, drop-down Stewart film screen descends<br />
from a slot in the soffit as the room darkens and the projector turns on. 5. Automatic Lutron shades, with<br />
sophisticated hem bar alignment, were tailored for a precise fit on the arc of the bowfront windows.<br />
Photography: Keitaro Yoshioka<br />
TRANSFORMATION<br />
bostondesignguide.com 45
D. Michael Collins Architects’<br />
fresh-faced farmhouse predated<br />
the modern farmhouse trend. Its<br />
gables, shed dormers, and low<br />
and high roofs give the illusion<br />
that the residence was “built<br />
over time,” says principal Michael<br />
Collins. Exterior materials—board<br />
and batten, an elevated stone<br />
base, cedar clapboard, zinc<br />
coated copper roofing, etc.—were<br />
selected to accentuate changes in<br />
mass. Photo by Eric Roth.<br />
Shope Reno Wharton has an<br />
affinity for stair halls situated<br />
beyond the main body of the<br />
home. The feature is interesting<br />
from the outside and arresting<br />
from within. On the exterior, it<br />
allows the architect to play the<br />
vertical form off horizontal eave<br />
lines; inside, it ushers in natural<br />
light and “creates moments<br />
of pause,” says AIA principal<br />
Arthur Hanlon, allowing<br />
homeowners to take it all in.<br />
Photo by Durston Saylor<br />
46<br />
bostondesignguide.com
For this distinguished set of architects, no<br />
two homes are alike. Every residential design<br />
is client-driven and customized for the<br />
homeowners’ taste and lifestyle. And yet, the<br />
four projects featured here seem to whisper the<br />
identities of their makers, and are emblematic of<br />
the form and flair of their respective firms.<br />
Signature Style<br />
While the work of Eric Inman Daum, Architect defies<br />
categorization, all of Daum’s designs are historically informed.<br />
Daum’s process is rooted in “logic and order,” he shares, and<br />
he “embellishes his designs with period appropriate details.”<br />
This garden pavilion, which features granite stairs that lead<br />
to a red access door and custom bronze metalwork, was<br />
inspired in part by a mausoleum conceived by architect<br />
Robert Adam for the English estate of the First Earl of<br />
Shelburne. Photo by Warren Patterson.<br />
Duckham Architecture & Interiors has a way with the gambrel<br />
form. The firm loves to play with the subtleties of the shapes and<br />
angles that best fit the context of a home. Gambrels are practical,<br />
offering rooflines that can be heavily insulated, as well as versatile.<br />
“On the ocean, they can be low and hunkered down to protect<br />
against the elements. In town, they can be tall and proud,” says<br />
owner Kent Duckham. The gambrel form also lends itself to<br />
creativity, affording a wealth of options for detailing, banding and<br />
siding patterns. Photo by Sam Gray.<br />
bostondesignguide.com 47
Custom Builder<br />
Millwork by Thoughtforms Studio<br />
At Thoughtforms, in addition to building<br />
homes, we build and strengthen the<br />
communities in which we work and live. We<br />
also recognize and support the community-<br />
One Family, Inc.<br />
Thoughtforms | West Acton, MA | 978-263-6019<br />
thoughtforms-corp.com<br />
One Family, Inc. is an organization that aims to prevent<br />
homelessness and break the cycle of family poverty in<br />
Massachusetts by promoting pathways to economic<br />
independence through advocacy, education, and innovation.<br />
One Family’s programs help families to enter careers, increase<br />
income, and secure permanent housing. Learn more about<br />
One Family’s April fundraiser at onefamilyinc.org.
Creating harmony through technology with a product-agnostic approach to audio, video, lighting, automation, and entertainment.<br />
CONSULT. DESIGN. INTEGRATE.<br />
Photography: Keitaro Yoshioka<br />
hello@koncerted.com – koncerted.com – 781-893-8610
Rosemary Fletcher Photography, Stephen Stimson Associates Landscape Architects<br />
Greg Premru Photography, Dan Gordon Landscape Architects<br />
Rosemary Fletcher Photography, Hawk Design Landcape Architects<br />
LANDSCAPE CONSTRUCTION | MASONRY | MAINTENANCE<br />
R.P. MARZILLI & CO., INC. | (508) 533.8700 | 21-A TROTTER DRIVE | MEDWAY, MA 02053
www.rpmarzilli.com<br />
Greg Premru Photography, Dan Gordon Landscape Architects
52<br />
bostondesignguide.com
WONDERS OF<br />
WOOD<br />
Top designers and builders embrace the<br />
beauty and warmth of this prized material—<br />
inside and out.<br />
In the rec room… For a harborside oasis in Marblehead,<br />
Groom Construction Co., Inc. layered an<br />
entertainment center in quartersawn white oak. The<br />
material is blond and beautiful within the contemporary<br />
cabinetry, shelving and built-ins and in the<br />
arched slotted design of a dramatic barrel ceiling.<br />
The latter was chosen for its effective acoustics—one<br />
end of the space is dedicated to a state-of-the-art<br />
home theater. Builder: Groom Construction Co., Inc.;<br />
design: Grazado Velleco Architects; interior design:<br />
Jean Verbridge, S+V Design<br />
In the courtyard… Landscape architect Matthew<br />
Cunningham gave western red cedar a central role in<br />
the striking courtyard of a row house in Beacon Hill<br />
built in the 1890s. The small setting is a study in materials,<br />
as bands of bluestone and red brick mingle<br />
with the organic beauty of a custom wood shed and<br />
illuminated alcove that lines the entirety of the garden<br />
on one side. Landscape design: Matthew Cunningham<br />
Landscape Design; landscape construction<br />
Michael Coffin Landscape Construction; Metalwork:<br />
Paradis Metal Works<br />
In the bath… Reclaimed beams and salvaged floorboards<br />
give a Provincetown bathroom by Bannon<br />
Custom Builders a rustic sophistication. During the<br />
construction of a major renovation, every last beam<br />
was saved, numbered and integrated when possible<br />
in the redesign. Wood is an unlikely choice in the<br />
bathroom, but distinctive alongside marble, brass<br />
accents, and distressed white subway tile. Builder:<br />
Bannon Custom Builders; architecture: Hammer<br />
Architects; cabinetry by Sharp Woodworking<br />
In the pantry… This 2 1/4–inch thick walnut countertop<br />
gives a nautical flair to a butler’s pantry crafted<br />
by Longfellow Design Build of Cape Cod. The firm<br />
is known for its high-quality built-ins and cabinetry—<br />
an arm of their firm is devoted to it—crafted from<br />
choice, furniture-grade woods and veneers. In this<br />
treatment, they’ve embedded drainage channels<br />
within the polished wood, allowing liquids to spill directly<br />
into a single basin apron-front sink. The piece<br />
is finished with a lifetime, no-maintenance marine oil<br />
finish similar to that used on fine yachts.<br />
Designed and built by Longfellow Design Build<br />
bostondesignguide.com 53
Full Transparency<br />
Peter Sachs Architect and<br />
Pella of Boston shed light<br />
on a brilliant addition<br />
An adventuresome client with a Tudor<br />
house in Newton came to Peter Sachs<br />
Architect with an unusual request: to create<br />
an addition featuring a family room, kitchen<br />
and mudroom, three bedrooms and a<br />
three-car garage that “would de-Tudorize”<br />
their dark home. Principal Peter Sachs<br />
knew what the homeowner was getting at;<br />
though picturesque, “the Tudor style has<br />
a tendency to look inward,” he explains.<br />
This new addition, “a pergola and trellis<br />
expression” with hammer beams and<br />
heavy timber that suits the architectural<br />
style, would look outward instead. It would<br />
achieve this by including custom-made<br />
Pella windows and the brand’s industrialstyle<br />
French door.<br />
Pella windows, albeit an earlier series,<br />
were used on the original brick portion of<br />
the home, so incorporating Pella’s newer<br />
Architecture Series was a natural. Sachs has<br />
worked with Brad Kremer of Pella of Boston<br />
for over 20 years, as the window and door<br />
manufacturer can realize whatever design<br />
and proportions he can invent. Aligning<br />
the clean horizontal and vertical lines of the<br />
mullions is essential to Sachs. “We can do<br />
that with Pella. Other manufacturers don’t<br />
seem to be sensitive to that.”<br />
While the home’s new series of windows<br />
harmonizes with the originals, they boast<br />
a minimalist profile that is striking inside<br />
and out. Because “they’re trimmed out in<br />
plaster,” with no casings to speak of, “the<br />
focus is on the window and on the black<br />
contrast,” says Sachs.<br />
They read as super lightweight, yet<br />
they are hardy and well-insulated. Their<br />
performance made them a possibility for<br />
this project. “I give a lot of credit to Pella for<br />
creating something we can work with in an<br />
environment like New England.”<br />
Credit: construction by RJ Gallerani and Son;<br />
exterior photo by Richard Mandelkorn; interior<br />
photo by Patrick Rogers<br />
54<br />
bostondesignguide.com
Out of Site!<br />
Architecture:<br />
MGa | Marcus Gleysteen Architects<br />
Photography: Jeff Sinon<br />
Meandering native stone drives. Jaw-dropping views.<br />
Mossy, stepping-stone paths. Granite hardscapes that<br />
take on the tones of the lake. Landscape design/build<br />
firm Pellettieri Associates, Inc. brings nature’s splendor<br />
to higher ground. At a time when homeowners are<br />
appreciating the great outdoors more than ever—in<br />
their lives and in their home designs—we sat down with<br />
President George Pellettieri, who has been in the business<br />
for 35 years, to see just how his firm does it.<br />
First and foremost, Pellettieri Associates likes to enter<br />
the picture early. “We can be the most beneficial if we are<br />
the first ones on the site and the last ones to leave,” he<br />
says. If his team can see the setting, they can assess its<br />
features, views and special characteristics, and create an<br />
optimal program, often with outdoor “rooms” that serve<br />
multiple uses.<br />
They take their cues from nature—the granite of the<br />
surrounding ledge, the direction of the sun—as well as<br />
the wants of the homeowner. “Lifestyle is so important,”<br />
contends Technology Director Graham Pellettieri; we<br />
encourage residents to think hard about how they intend<br />
to use their property. Will they entertain regularly and, if<br />
so, how many guests? Do they cherish a particular tree?<br />
What time of year will they be using the home?<br />
Pellettieri Associates then brings these seamless,<br />
sustainable settings to fruition, maintaining them for years<br />
afterward. The company is happiest when asked, “Were<br />
you really here?” offers George. “That’s a sign that we’ve<br />
done our job well.”<br />
bostondesignguide.com 55
South End<br />
Back Bay<br />
There is no denying that it’s an exciting time to build in Boston. From daring new builds<br />
to period-piece worthy historic renovations to soaring sky-high condos, every Boston<br />
neighborhood has its own flair and personality. We bring you slices of the city’s finest, each<br />
project reflective of its enclave’s unique character.<br />
Clockwise from above: A South End corner<br />
unit renovated by Kistler & Knapp Builders<br />
is thoroughly charming and impossibly<br />
hip, thanks to its parade of windows<br />
and traditional detailing juxtaposed with<br />
of-the-moment lighting and furnishings.<br />
Photo by Warren Patterson. Pristine and<br />
inspired, this Back Bay pied-a-terre by<br />
F.H. Perry Builder features spectacular<br />
views of the Public Garden and Boston<br />
Common and spotlights the residents’<br />
art collection. Architecture: Pauli and<br />
Uribe Architects; Interior Design: Manuel<br />
de Santaren; photo by Greg Premru. A<br />
past client of Merz Construction, who<br />
downsized to Downtown Crossing, now<br />
has the city at their feet, in a lofty and<br />
luxe apartment at the Millennium Tower.<br />
Architecture: Act Two Architects; photo by<br />
Richard Mandelkorn. A swanky bachelor<br />
pad by I-Kanda Architects mirrors the<br />
industrial vibe of the Seaport District it<br />
inhabits. The loft-style home is progressive<br />
and unconventional, and has wraparound<br />
views of the Boston skyline. Photo courtesy<br />
of I-Kanda Architects. A Beacon Hill<br />
residence by Columbia Contracting Corp.<br />
has all of the character of the locale it calls<br />
home; it is intimate and neighborly with a<br />
strong connection to its garden courtyard.<br />
Architecture: Charles R. Myer & Partners;<br />
photo by Brian Vanden Brink.<br />
BEacon hill<br />
56<br />
bostondesignguide.com
downtown croSSing<br />
SEaport<br />
CITY<br />
SNAPSHOTS<br />
BOSTON<br />
BACK BAY<br />
BEACON HILL<br />
DOWNTOWN CROSSING<br />
SEAPORT<br />
SOUTH END<br />
bostondesignguide.com 57
Architects: Act Two Architects<br />
Photography: Richard Mandelkorn<br />
Architecture: Flavin Architects; Photography: Nat Rea<br />
CUSTOM HOMES<br />
That Reflect Your Vision.<br />
See more at merzconstruction.com<br />
or call 978-371-1828
Maverick Integration is one<br />
of the first in New England<br />
to embrace a new frontier in<br />
residential lighting control:<br />
the advent of color temperate lighting calibrated<br />
to the time of day. Ketra lighting (later followed<br />
by USAI, Savant and LF Illumination) has redefined<br />
fixtures with automation that harnesses the color and<br />
temperature of natural light and brings it indoors. Gone<br />
are the days of the one-size-fits-all incandescent light<br />
bulb you grew up with that has the same steady yellow<br />
glow whenever it’s switched on.<br />
“What Ketra did,” explains Systems Designer Dennis<br />
Jaques of Maverick Integration, is to “provide a seamless<br />
lighting experience that follows the Circadian rhythms<br />
of our bodies and the earth.” Just after sunrise, this<br />
technology adjusts and elicits a soft warm light; at high<br />
noon, it captures that white-blue tone that streams in from<br />
the window; and, come sunset, it imbues a “warm amber<br />
glow, like a candle or the feel of a cool summer night.”<br />
Photos courtesy of Ketra<br />
Ketra’s system is configured to the<br />
homeowner’s zip code, longitude and<br />
latitude, so it knows when the sun rises and<br />
sets in a given locale, year-round. Residents<br />
“can’t tell where the sun or natural light stops<br />
and the electronic light begins” in their living<br />
spaces, continues Jaques. It is unintelligible,<br />
and, like the sun, changes so slowly, you don’t<br />
notice it. But you feel it.<br />
Maverick Integration has deployed several systems<br />
last year alone, and clients have been struck by<br />
how much they enjoy the technology. Depending<br />
on the time of day, the light makes you feel happy,<br />
energized, focused, relaxed and ready for rest.<br />
Delos, a New York based company and global wellness<br />
pioneer committed to enhancing the health and wellbeing<br />
in the environments where we live, work, sleep and<br />
play, integrated Ketra within its new office space, as the<br />
technology is in keeping with its ethos, but not everyone<br />
in homebuilding has been quick to embrace it. “When<br />
you think about it,” maintains Jaques, “the way we wire<br />
buildings is the way we wired them back in the 1950s.”<br />
Given the groundbreaking progress in the lighting world,<br />
“it’s time for a change.”<br />
bostondesignguide.com 59
LANDSCAPE CONSTRUCTION • HORTICULTURAL SERVICES • EXCAVATION • AGGREGATE & ORGANICS<br />
(978) 263-1185 | ONYXCORPORATION.NET
The essence of your dream home lies in the details.<br />
BRENDON PROPERTIES<br />
PREMIER RESIDENCES<br />
259 Turnpike Road • Suite 110 • Southborough, MA<br />
01772 • 508.485.3999 • www.brendonhomes.com
Return to Grace<br />
Marble has been enjoying a renaissance here in New<br />
England within the last ten to 15 years, even surpassing<br />
granite in popularity, says co-owner Melissa Bunis of<br />
Boston Stone Restoration. And, “while marble looks<br />
beautiful, it requires care,” she continues. Thankfully,<br />
marble is the stone care specialists’ “sweet spot,” though<br />
they also work on granite, terrazzo and other natural stone.<br />
THE SOURCE DIRECTORY<br />
ARTISAN IRON<br />
54 Fitch Bridge Road Groton, MA 01450<br />
978-448-0028<br />
www.artisaniron.com<br />
ray@artisaniron.com<br />
@artisan-iron @artisaniron<br />
Artisan Iron is a boutique metalworking shop<br />
catering to private clients and the design<br />
community. We design and hand forge<br />
wrought iron gates, railings, furniture, garden<br />
art, and other custom metalwork in bronze,<br />
steel, brass and copper.<br />
BETSY BASSETT INTERIORS<br />
Newton, MA 617-332-8072<br />
www.betsybassettinteriors.com<br />
betsy@betsybassett.com<br />
@BBassettInteriors @BetsyBassettInt<br />
@betsy-bassett-interiors<br />
Betsy Bassett Interiors is an award winning<br />
Boston-based full service design firm.<br />
Betsy and her team relishes the unique<br />
engagement with each of her clients to<br />
develop and deliver a home that reflects their<br />
personality, aesthetic, and lifestyle.<br />
LAVALLEE SYSTEMS<br />
(888) 884-4122<br />
info@lavalleesystems.com<br />
At Lavallee Systems, our master plumbers<br />
and HVAC specialists are renowned for<br />
quality, professionalism, and attention to<br />
detail. We work with both homeowners and<br />
builders to design and maintain complex<br />
plumbing, heating, and cooling systems.<br />
During the restoration of a municipal building in Western Mass.,<br />
Boston Stone Restoration pulled up carpeting that had been there<br />
for decades to reveal checkerboard marble. The firm cleaned and<br />
polished the floor using a wet grinding method, taking care to<br />
ensure that the black (notoriously harder to restore) didn’t bleed<br />
into the white.<br />
Melissa and her husband, Paul, with whom she owns<br />
the company, have a passion for natural stone and for<br />
returning luster to marble flooring, countertops, vanities<br />
and showers that are dirty, stained and etched. They also<br />
repair chips and scratches, and often apply a patented<br />
protective coating to marble surfaces that keeps them<br />
stain and etch free for 10 years!<br />
Paul, who trained under renowned Italian stone expert<br />
Maurizio Bertoli, finds no project too vexing, and the pair<br />
delights in uncovering stone from years ago that “we can<br />
help bring back to its natural beauty.”<br />
For residences, Boston Stone Restoration typically<br />
completes a job in one to two days. “People think a<br />
restoration is going to be a big undertaking,” says Melissa.<br />
“We try to be conscious that people are losing their<br />
main kitchen area or bathroom,” and are as efficient and<br />
meticulous as possible.<br />
PLYMOUTH QUARRIES<br />
410 Whiting Street, Hingham, MA 02043<br />
781-335-3686<br />
www.plymouthquarries.com<br />
info@plymouthquarries.com<br />
@PlymouthQuarries @plymouthquarriesllc<br />
@plymouth-quarries-llc<br />
Since 1915 we have been supplying stone<br />
products for homeowners, designers, architects<br />
and contractors. Come see our exclusives, our<br />
concrete products, brick, artificial grass line in<br />
our 1800 sq. ft. showroom.<br />
S. WILDER & CO./CAPE COD LANTERNS<br />
309 Orleans Road, PO Box 417<br />
North Chatham, MA 02650<br />
508-945-1659<br />
www.capecodlanterns.com<br />
cclanterns@verizon.net<br />
@Cape-Cod-Lanterns @capecodlanterns<br />
Cape Cod Lanterns handcrafts and<br />
handpicks quality solid brass and solid<br />
copper wall lanterns, post lanterns, hanging<br />
lights, sconces, landscape lights, and<br />
chandeliers. All lanterns are UL listed.<br />
VARTER’S ORIENTAL RUGS<br />
327 Pleasant Street, Belmont MA 02478<br />
617-489-3700<br />
www.vartersrugs.com<br />
vartersrugs@gmail.com<br />
@Vartersrugs<br />
Quality selection of antique, vintage,<br />
contemporary, modern, and oriental rug<br />
collections to try in your home for up to 3<br />
days. Cleaning, repairs and restoration done<br />
on premises. FREE in-home pick-up and<br />
delivery.<br />
62<br />
bostondesignguide.com
BUILDING IN THE CITY<br />
EVERY SQUARE INCH!<br />
Owners Mariette & Magued Barsoum<br />
“A great designer is able to give a homeowner all of<br />
their needs and requirements,” says owner and principal<br />
designer of Divine Design Center Mariette Barsoum—and wishes.<br />
For a client renovating a townhouse on Union Wharf, Barsoum and<br />
Divine Design Center architect and interior designer Jana Neudel<br />
were able to grant all three. Chief among them? A luminous,<br />
sophisticated look that plays up the views of the Boston waterfront,<br />
and, not as sexy but no less important, storage.<br />
The living room’s fireplace feature wall was a particular area of<br />
concentration, and designed in a way that proves that big, bright<br />
ideas aren’t at odds with an economy of space. “The key is to use<br />
every single inch,” says Barsoum. That they did.<br />
Along with a fireplace and TV, Divine Design Center created space<br />
for a dry bar underneath the stair, outfitted with a wine refrigerator<br />
and oversized drawers. Additional storage drawers run underneath<br />
the hearth, culminating in extra tall cabinets that house what the<br />
kitchen can’t. Illuminated display shelving and a textured gray<br />
metallic tile create a luxurious backdrop. “When the light hits it, the<br />
wall has an iridescent feel,” says Barsoum, “a little bit of shimmer.”<br />
Photography: Portrait by Roger Pelissier, Interior by Keitaro Yoshioka<br />
bostondesignguide.com 63
John Meyer, principal architect and co-founder of Meyer & Meyer<br />
Architecture and Interiors, shares an integral part of his firm’s design<br />
process: hand drawings of the homes he envisions.<br />
Empty lots have no soul, until they come to life by means of these striking<br />
renderings. Whether new or renovation projects, each starts with a clean slate<br />
of what can be. Perspective drawings allow clients to share the vision at an<br />
early stage. The drawings continue to become enriched with details of the<br />
exterior and interior throughout the design process until construction begins.<br />
They help clients better understand the expectations from plans. The creative<br />
outgrowth of architectural design is unique to each property, and the building<br />
of such homes is exciting to watch rise up out of the otherwise barren ground.<br />
Several computer programs can assist in similar ways and are used in our<br />
office. Computer programs don’t design; they are a result of lines drawn on a<br />
screen. Computers are like empty lots waiting for the input of talent. The art of<br />
hand drawings is personable, and very much alive and well at Meyer & Meyer.<br />
64<br />
bostondesignguide.com
Find Your True North...<br />
A home where you feel comfortable, where you feel happiest,<br />
where you thrive.<br />
MONTGOMERY + KAPLAN<br />
617.270.5598 | Brian.Montgomery@Compass.com<br />
Protography: Roger Pelissier
Welcome Home...<br />
to the place for creating a modern home.<br />
Our 8000 square-foot showroom at Battery Wharf is New England’s largest Modern Kitchen & Living showroom<br />
offering Europe’s top brands, including TEAM 7, LEICHT, MisuraEmme, Arketipo, Altamarea, Gaggenau,<br />
Thermador, Rolf Benz and Miele, for kitchens, bathrooms, furniture, and wardrobes.<br />
2 Battery Wharf, Boston, MA 02109 | 617-443-0700 | www.divinedesignbuild.com


