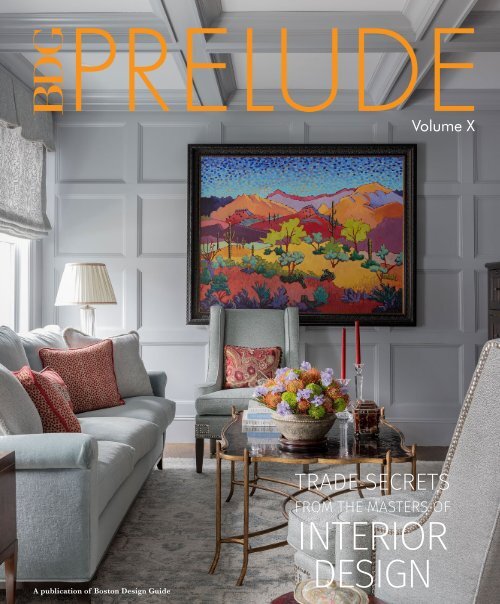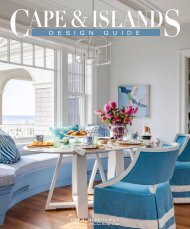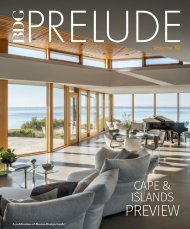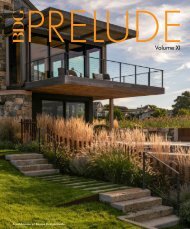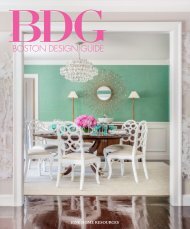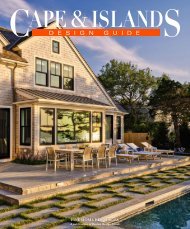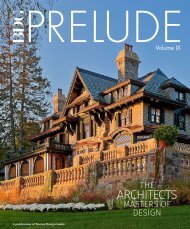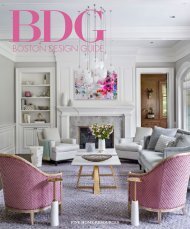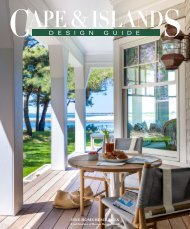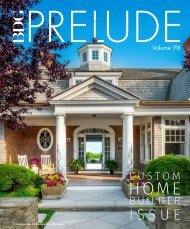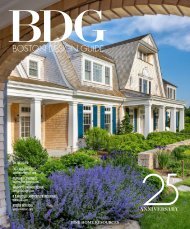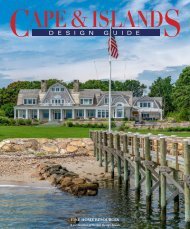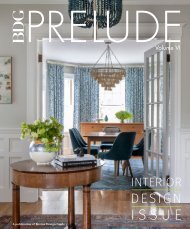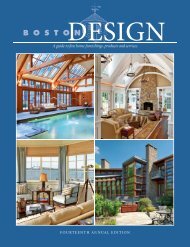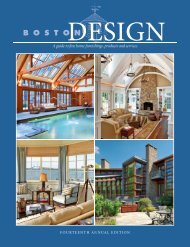PRELUDE Volume X
PRELUDE is a timely print and digital companion publication to BDG's annual luxury home resource guide.
PRELUDE is a timely print and digital companion publication to BDG's annual luxury home resource guide.
Create successful ePaper yourself
Turn your PDF publications into a flip-book with our unique Google optimized e-Paper software.
<strong>Volume</strong> X<br />
A publication of Boston Design Guide<br />
TRADE SECRETS<br />
FROM THE MASTERS OF<br />
INTERIOR<br />
DESIGN
WHEN THE VERY BEST CRAFTMANSHIP MATTERS<br />
Photographer: Eric Roth<br />
NEW HOMES | RENOVATIONS | HISTORIC PRESERVATION<br />
HOME MAINTENANCE | SMALL PROJECTS<br />
171 RESERVOIR ST., NEEDHAM, MA 02494 | 781.237.0505<br />
FALLONCUSTOMHOMES.COM
Start with a clean slate.<br />
Photography: Nat Rea / Designer: Vani Sayeed Studios
Photography by Dan Cutrona<br />
WELLESLEY, MASSACHUSETTS — WWW.JANGLEYSTEENINC.COM<br />
JGA
From the Publisher<br />
SCAN FOR SECRETS!<br />
Every publication of BDG strives to provide an immersive experience that inspires,<br />
informs, and ignites a passion for all things design. This Trade Secrets issue of<br />
<strong>PRELUDE</strong> is no exception, unveiling a collection of awe-inspiring projects from<br />
BDG’s Masters of Interior Design with their exclusive design tips, resources, and<br />
guidance at your fingertips through the scan of a QR code.<br />
From furnishings to furniture, wallcoverings to window coverings, our top design<br />
experts will reveal their must-have resources and requirements that make interior<br />
design an artform. Immerse yourself in the design philosophies that brand each<br />
designer as these QR codes further reveal links to their company information<br />
and social pages, along with exclusive BDG spotlight features. Reimagine what’s<br />
possible in your spaces. Learn. . . that it’s all in the details!<br />
Please enjoy this special tenth edition of <strong>PRELUDE</strong>, our semi-annual, direct<br />
mail publication, soon to be followed by BDG’s 27th annual guide of fine home<br />
furnishings, products and services.<br />
@BostonDesignGuide<br />
@BostonDesignGuide<br />
@BostonDesignMag<br />
Melanie Perillo, Publisher<br />
EXCLUSIVE TRADE SECRETS BY TOP INTERIOR<br />
DESIGN PROS!<br />
PUBLISHER<br />
Melanie Perillo<br />
EDITOR<br />
Maddie Brisbane<br />
DESIGN DIRECTOR<br />
Rob Silsby<br />
MARKETING COORDINATOR<br />
Talia Padilla<br />
OPERATIONS MANAGER<br />
Ian Kaplan<br />
ACCOUNT MANAGERS<br />
Lisa Almquist<br />
Ian Kaplan<br />
Colleen Keelan<br />
Maureen Lampert<br />
PHOTOGRAPHY<br />
Chuck Choi<br />
Dan Cutrona<br />
Jessica Delaney<br />
Rob Karosis<br />
Michael J. Lee<br />
Warren Patterson<br />
Greg Premru<br />
Nat Rea<br />
Sarah Winchester<br />
INTERN<br />
Anna Munuz<br />
Cover: Interior Design: Kotzen Interiors LLP; Photography: Michael J. Lee<br />
There is<br />
more great design than we<br />
can squeeze into one magazine.<br />
Scan our QR Codes to go<br />
beyond the print!<br />
www.bostondesignguide.com<br />
BDG <strong>PRELUDE</strong> - <strong>Volume</strong> X, 2023, prints biannually and is published<br />
by Boston Design Guide, Inc. 365 Boston Post Road, Box 373,<br />
Sudbury, MA 01776. Boston Design Guide (“BDG”) provides<br />
information on luxury homes and lifestyles. Boston Design Guide,<br />
its affiliates, employees, contributors, writers, editors, (Publisher)<br />
accepts no responsibility for inaccuracies, errors or omissions<br />
with information and/or advertisements contained herein. The<br />
publisher has neither investigated nor endorsed the companies<br />
and/or products that advertise within the publication or that are<br />
mentioned editorially. Publisher assumes no responsibility for the<br />
claims made by the Advertisers or the merits of their respective<br />
products or services advertised or mentioned editorially herein,<br />
and neither expressly nor implicitly endorses such Advertiser<br />
products, services or claims. Publisher expressly assumes no<br />
liability for any damages whatsoever that may be suffered by<br />
any purchaser or user for any products or services advertised or<br />
mentioned editorially herein and strongly recommends that any<br />
purchaser or user investigate such products, services, methods<br />
and/or claims made thereto. Opinions expressed in the magazine<br />
and/or its advertisements do not necessarily reflect the opinions<br />
of the Publisher. Neither the Publisher nor its staff, associates or<br />
affiliates are responsible for any errors, omissions or information<br />
whatsoever that have been misrepresented to Publisher. The<br />
information on products and services as advertised in BDG<br />
<strong>PRELUDE</strong> are shown by Publisher on an “as is” and “as available”<br />
basis. Publisher makes no representations or warranties of any<br />
kind, expressed or implied, as to the information, services,<br />
contents, trademarks, patents, materials or products included<br />
in this magazine. All pictures reproduced in BDG <strong>PRELUDE</strong><br />
have been accepted by Publisher on the condition that such<br />
pictures are reproduced with the knowledge and prior consent<br />
of the photographer and any homeowner concerned. As such,<br />
Publisher is not responsible for any infringement of the copyright<br />
or otherwise arising out of any publication in BDG <strong>PRELUDE</strong>.<br />
BDG <strong>PRELUDE</strong> is a pending licensed trademark of Boston<br />
Design Guide, Inc. All rights reserved. No part of this publication<br />
may be reproduced or transmitted in any form or by any means,<br />
electronic or mechanical, including photocopy, recording or any<br />
information storage and retrieval system, without the express<br />
written permission of the Publisher. ADDRESS SUBSCRIPTION<br />
REQUESTS AND CORRESPONDENCE TO: Boston Design<br />
Guide, 365 Boston Post Road, Box 373, Sudbury, MA 01776.<br />
Email: Info@BostonDesignGuide.com or telephone 978-443-9886.<br />
6<br />
bostondesignguide.com
WWW.KENNETHVONA.COM<br />
THE ONLY THING THAT HAS MORE INTEGRITY THAN THE<br />
HOMES WE BUILD ARE THE PEOPLE WHO BUILD THEM.<br />
This is Kenneth. He’s been building extraordinary homes for the past 35 35 years. They’re not not just just built<br />
with the finest craftsmanship, or the best materials available, they’re built with values, by by a a team who who<br />
respects everyone they work with, who never takes a a shortcut, who gives 100%, 100% of of the the time.<br />
Because that’s as important to Ken as the shingles, the foundation, and the the plumbing. In In fact, it’s it’s why why he he<br />
built a whole new company — to go back to the values he he began his career with. He He wouldn’t have it it any any<br />
other way, and neither should you.
ONE DESIGN CENTER PLACE, STE. 350 | BOSTON, MA 02210 | WWW.M-GEOUGH.COM | 617-451-1412
WWW.KENNETHVONA.COM<br />
WE’RE NOT JUST BUILDING EXTRAORDINARY HOMES,<br />
WE’RE BUILDING EXTRAORDINARY RELATIONSHIPS.<br />
This is Conor. He’s a Project Supervisor at at Kenneth Vona && Son Construction. He He works closely with with<br />
clients, discussing construction techniques, and keeping them up up to to date on on the the flow flow and and safety of of their their<br />
project. He also stays in touch with their architect and designer to to ensure their vision is is being adhered<br />
to. The truth is, whatever way in which Conor can help a a client, he he does. Because he he knows, like like the the team team<br />
he works with knows, it’s just as important to to create a a client relationship that will will stand the the test test of of time, time,<br />
as it is to create a home that will do the same.
10<br />
bostondesignguide.com
TRADE SECRETS OF TOP<br />
INTERIOR<br />
DESIGNERS<br />
SCAN<br />
ME!<br />
Our hand-picked selection of top designers makes interior design an artform.<br />
Crafting rooms and curating resources with skill and expertise, BDG has the<br />
exclusive opportunity to reveal some of their best trade secrets and design<br />
philosophies that will inspire you and your spaces. Scan each QR code for<br />
a special BDG spotlight on these projects and their resources and for more<br />
information on our Masters of Interior Design.<br />
bostondesignguide.com 11
TRADE SECRETS of INTERIOR DESIGNERS<br />
Jessica Delaney Photography<br />
12<br />
bostondesignguide.com
“Making antiques livable<br />
in modern-day design...”<br />
SCAN FOR<br />
THE RESOURCES<br />
ACAMPORA INTERIORS<br />
We love to look for ways to incorporate antique pieces into<br />
our design projects. A mix of old and new requires finding a<br />
balance between preserving the historic charm of the antique<br />
piece while also adapting it to fit modern functionality and<br />
aesthetics. In our Suburban Retreat project, we added antique<br />
chairs to the dining room that needed to be modified to fit the<br />
height of a traditional table. Working with an expert craftsman,<br />
we created extensions to the legs that perfectly matched the<br />
existing design. A little trade secret that really paid off.<br />
bostondesignguide.com 13
“Challenge the Status-Quo...”<br />
14<br />
bostondesignguide.com
TRADE SECRETS of INTERIOR DESIGNERS<br />
BLAKELY INTERIOR DESIGN<br />
The Blakely philosophy is rooted in a bold approach to design and an uncompromising<br />
commitment to an elevated project experience. Through collaboration and leadership,<br />
our experienced team of creatives serves as your true project partner each step of the<br />
way, providing thoughtful solutions and a highly personal level of service. Our clientacclaimed<br />
signature process allows us to get to know you on a profound level to create<br />
a design that considers how you’ll live in every square foot. The result is a distinctive,<br />
intentionally designed home that focuses on function as much as form.<br />
SCAN FOR<br />
THE RESOURCES<br />
Greg Premru Photography<br />
bostondesignguide.com 15
“Incorporate the unexpected...”<br />
Greg Premru Photography<br />
16<br />
bostondesignguide.com
TRADE SECRETS of INTERIOR DESIGNERS<br />
DIGS DESIGN<br />
I want all my spaces to deliver a sense of fun and the best way to do that<br />
is with an unexpected element, a bit of a surprise statement, that takes<br />
the room to the next level. My trick when layering bold color and textiles<br />
is balance - I offset the statement pieces with quieter moments and use<br />
vintage furnishings and natural materials to ground the color. We add in<br />
fun pops of color for personality and elements of surprise to the design<br />
without disturbing the flow of the main living areas.<br />
SCAN FOR<br />
THE RESOURCES<br />
bostondesignguide.com 17
“Mix and match your<br />
rugs; what’s under your<br />
feet never has to break<br />
the bank...”<br />
ERIC HAYDEL DESIGN<br />
A designer’s best friends are always their trade sources; even sources like Stark Carpet,<br />
who offers both contemporary and traditional approaches to rugs and carpeting. Often<br />
to work within our clients’ budgets, we will take Stark’s wide band carpets & have them<br />
cut to size while binding or trimming the edges with a contrasting cotton or leather<br />
edge to achieve a “just for your home” look. Add in traditional, contemporary and even<br />
a little artistic under your feet will add to the personality of your home.<br />
SCAN FOR<br />
THE RESOURCES<br />
18<br />
bostondesignguide.com
TRADE SECRETS of INTERIOR DESIGNERS<br />
Warren Patterson Photography<br />
bostondesignguide.com 19
TRADE SECRETS of INTERIOR DESIGNERS<br />
20<br />
bostondesignguide.com
Michael J. Lee Photography; Kirsten Francis Photography<br />
“Don’t be afraid of<br />
mixing patterns...”<br />
SCAN FOR<br />
THE RESOURCES<br />
ERIN GATES DESIGN<br />
Everyone has a different tolerance for mixing patterns. Some<br />
people like the cacophony of an eclectic and busy mix; others<br />
prefer something more calming. A safe rule of thumb: in one room<br />
you can mix one geometric pattern, one small scale or stripe, and<br />
one organic (floral, paisley, etc.) among your rugs, upholstery,<br />
pillows, and drapes. Having a home that creates a sense of peace,<br />
happiness and expression is an invaluable asset to a well lived life.<br />
bostondesignguide.com 21
TRADE SECRETS of INTERIOR DESIGNERS<br />
22<br />
bostondesignguide.com
“It’s all about collaboration...”<br />
HEATHER VAUGHAN DESIGN<br />
Heather Vaughan Design is a luxury design firm specializing in creating beautiful custom<br />
spaces. Trade secret; Collaboration! We believe the most enduring and successful<br />
design projects are the result of a collaboration between a trusting client, an open and<br />
experienced design team, and valued trade partners. Good design is always co-created.<br />
We listen carefully to our clients’ needs, wants, and wishes and encourage them to share<br />
inspirations and ideas. Client participation in the design development process allows<br />
us to present highly detailed design customized to their taste and lifestyle. That spirit<br />
of open communication and collaboration extends to our trades people, artisans, and<br />
makers. These valued partners are behind the custom work that HVD is known for.<br />
SCAN FOR<br />
THE RESOURCES<br />
Michael J. Lee Photography<br />
bostondesignguide.com 23
“It’s your home, don’t be<br />
afraid to show off your<br />
personal style...”<br />
INTERIOLOGY DESIGN CO.<br />
Our design team starts every project by listening. What do you love? How do you want your<br />
space to feel? Together, we explore design concepts and create a personalized solution that<br />
exceeds your expectations. Our clients loved blue so in this kitchen project we paired glossy<br />
lacquer with contemporary walnut cabinetry. For the family home on the right, we carried our<br />
clients’ love of color throughout, from the dining area with bold artwork and a wallpapered<br />
ceiling to their child’s room with wallpaper that mimics the home’s water views.<br />
SCAN FOR<br />
THE RESOURCES<br />
24<br />
bostondesignguide.com
TRADE SECRETS of INTERIOR DESIGNERS<br />
Jared Kuzia Photography<br />
bostondesignguide.com 25
TRADE SECRETS<br />
“Every room needs<br />
a surprise...”<br />
26<br />
bostondesignguide.com<br />
Sarah Winchester Photography
TRADE SECRETS of INTERIOR DESIGNERS<br />
INTERIOR DESIGNERS<br />
KATE COUGHLIN INTERIORS<br />
The best part of our job is working with trusting clients. Every room needs<br />
a surprise. It’s those things that a client might initially struggle with, which<br />
end up making the room. Our test is always, “Do we truly love it?” and<br />
“Would we want to live there?”<br />
SCAN FOR<br />
THE RESOURCES<br />
bostondesignguide.com 27
“Each room should speak for itself...”<br />
KOTZEN INTERIORS<br />
My designs are timeless yet unique for each client to reflect their individuality<br />
and lifestyle. The inspiration for every space is the client themselves, with the<br />
intended functionality for the space as the driving force for the design process.<br />
With these key factors in mind, I start the process of layering textures and patterns<br />
and balancing colors in each space. Antique writing slopes are some of my “go-to”<br />
pieces as they add a bit of history that works with any design style.<br />
SCAN FOR<br />
THE RESOURCES<br />
28<br />
bostondesignguide.com
TRADE SECRETS of INTERIOR DESIGNERS<br />
Michael J. Lee Photography<br />
bostondesignguide.com 29
“Live Life in Layers...”<br />
ROBIN GANNON INTERIORS<br />
At Robin Gannon Interiors, we are all about layered, intelligent<br />
design with a nod to the past. As our designs reflect, we think<br />
about spaces in layers. Each layer complements the one before<br />
it, creating richness and depth. This is very much like our lives:<br />
our experiences, interests, passions, and travels create the<br />
people we become. We believe your home should reflect that!<br />
Playing with color and texture, mixing the old and the new – this<br />
is how we create truly timeless spaces.<br />
SCAN FOR<br />
THE RESOURCES<br />
30<br />
bostondesignguide.com
TRADE SECRETS of INTERIOR DESIGNERS<br />
Michael J. Lee Photography<br />
bostondesignguide.com 31
TRADE SECRETS of INTERIOR DESIGNERS<br />
Tria Giovan Photography<br />
32<br />
bostondesignguide.com
“Work within a limited<br />
non-neutral color palette<br />
to create spaces that pack<br />
a punch but still evoke a<br />
sense of serenity...”<br />
SCAN FOR<br />
THE RESOURCES<br />
SLC INTERIORS<br />
Designing a relaxing room doesn’t mean you can’t use color and<br />
pattern. In this Primary Bedroom, we’ve applied a beautiful coral<br />
wallcovering to give the room personality. We’ve balanced it with<br />
crisp whites and soft hues in similar tones, so there’s a sense of<br />
consistency and order. You don’t need to use a monochromatic<br />
palette to achieve this holistic feel, rather, work within a narrow<br />
range of saturation across the color wheel. It will help your<br />
room maintain a serene feeling and allow for an easy and playful<br />
mixing of patterns and textures. The result: a unique and forward<br />
feeling Primary Bedroom.<br />
bostondesignguide.com 33
“Let art lead the way...”<br />
TASTE DESIGN INC.<br />
When you have a client with a compelling art collection, let it serve as a springboard<br />
for the design. By selecting quality millwork and finishes and carefully planning interior<br />
spaces, you allow each work of art to have a revered place while retaining the classic,<br />
comfortable feel of a coastal summer home. Helping create this congruous arrangement<br />
is Benjamin Moore’s Cloud Cover, painted on the walls, trim, and ceiling of the living<br />
spaces. This uniform canvas lets art lead the way and helps ensure our compositions<br />
complement, rather than compete, with the artwork.<br />
SCAN FOR<br />
THE RESOURCES<br />
Nat Rea Photography<br />
34<br />
bostondesignguide.com
TRADE SECRETS of INTERIOR DESIGNERS<br />
bostondesignguide.com 35
“Blend classic design with contemporary colors and<br />
patterns to create a fresh and timeless feeling...”<br />
TRELLIS HOME DESIGN<br />
I love juxtaposing classic style with a more contemporary use of color,<br />
art or fabrics - Many of our projects are secondary vacation homes that<br />
are built for families of all different ages to gather and entertain. We<br />
specialize in creating homes that are not only beautiful and a reflection<br />
of each client’s lifestyle, but also homes that are meant to appeal to<br />
all ages and become a special place for families and friends to create<br />
memories in for generations to come.<br />
SCAN FOR<br />
THE RESOURCES<br />
36<br />
bostondesignguide.com
TRADE SECRETS of INTERIOR DESIGNERS<br />
Jessica Delaney Photography<br />
bostondesignguide.com 37
CATALANO ARCHITECTS; JW CONSTRUCTION INC.; GREGORY LOMBARDI LANDSCAPE DESIGN; PHOTOGRAPHY: SURETTE MEDIA GROUP<br />
LANDSCAPE PROFESSIONALS<br />
LANDSCAPE CONSTRUCTION | MASONRY | MAINTENANCE<br />
R.P. MARZILLI & CO., INC. | 508.533.8700<br />
RPMARZILLI.COM
Shaping<br />
Kistler + Knapp Builders transform<br />
and refine a shingle-style turret.<br />
Style<br />
Architect: Hart Associates Architects; Interiors: Jennifer Palumbo Interior Design; Structural Engineer: Siegel Associates, Inc.<br />
As an integral part of a comprehensive renovation project,<br />
this exquisite Woods Hole manor required a crucial<br />
modification to elevate the home’s facade. Despite its<br />
vast size, the eye is instinctively drawn to the turret,<br />
which proudly serves as the main entrance. However, the<br />
formerly stout and conical shape of the turret left room<br />
for improvement. That’s when the discerning homeowners<br />
turned to the skilled professionals at Kistler + Knapp<br />
Builders to create a bell-shaped turret that harmonizes<br />
perfectly with the shingle style architecture. “It is a much<br />
more elegant approach across the board,” says Principal<br />
Reihl Mahoney of the new exterior aesthetic. It also<br />
provided an opportunity to enhance the interior foyer.<br />
“To maintain the same curves as the roof itself on the<br />
inside, each rafter is one piece,” Mahoney explains, which<br />
in turn allows the rafters to precisely mirror the exterior<br />
form. This meticulous attention to detail ensured that the<br />
interior lines followed the exterior’s graceful contours. To<br />
emphasize this architectural element, new curved sash<br />
windows and a captivating pendant chandelier were<br />
immaculately installed. Though the chandelier was no easy<br />
feat, a series of mockups guided the design to the finish<br />
line, and the final results edge toward perfection.<br />
To learn more about Kistler & Knapp Builders visit<br />
kistlerandknapp.com<br />
bostondesignguide.com 39
ABOVE: Neolith Calacatta Silk Porcelain & Fireplace is Infinity Nero Marquina Satin Porcelain (Project with Zen Spaces Development & Scandia Kitchens, Inc.)<br />
BELOW: Infinity Calacatta Magnifico Polished Porcelain<br />
Where Quality<br />
Meets Class.<br />
Franklin - Main Office/Showroom/Fabrication Shop:<br />
60 Earls Way Franklin, MA 02038<br />
Phone: 508-528-3088 Fax: 508-528-3021<br />
Newton - Showroom:<br />
297 Auburn St. Newton, MA 02466<br />
Phone: 617-527-2558 Fax: 617-527-2588<br />
Sales@FirstClassMarble.com | www.FirstClassMarble.com<br />
@ FirstClassMarble
Photo by Michael J. Lee<br />
NEWTON, MASSACHUSETTS | 617.332.8072 | BETSYBASSETTINTERIORS.COM
truly HAND-CRAFTED CABINETRY AND FURNITURE<br />
Designer: Nicole Hirsch Interiors; Photographer: Sarah Winchester Studios<br />
34 Wexford Street | Needham, MA 781-400-1574 | www.newtonkd.com
Landscape Architecture<br />
Interior Design<br />
Design + Build<br />
800.834.6654<br />
www.zenassociates.com
Jewelry Box<br />
THE<br />
CM Ragusa builds quality into every square inch of this compact home.<br />
44<br />
bostondesignguide.com
Though compact in size, this stylish sanctuary makes a major statement. Once a<br />
blue-collar dwelling dating back to the 1700’s, its latest iteration, custom built<br />
and renovated by CM Ragusa Builders, is brimming with luxury. The home is a<br />
treasure trove of elegance and comfort that is optimized for modern living, aptly<br />
coined “The Jewelry Box” for its dazzling details. Bountiful upscale finishes instill a<br />
refined sophistication in every inch of the compact space. Bronze and brass hardware<br />
glisten on cabinetry that flows throughout the kitchen and dining spaces. Calacatta<br />
Viola marble lines the kitchen island, full service storage bar, and serves as a lavish<br />
backdrop for an exquisite La Cornue Château 150 range and adjacent Flamberge<br />
rotisserie oven. Space is further maximized in the kitchen with a sleek spice rack that<br />
gracefully retreats into the marble.<br />
“When renovating the property, we wanted not only to capture its history, but also<br />
to elevate and make it better than ever,” says Cal Reinhart, CM Ragusa’s Director of<br />
Operations. The home’s 18th century roots and tight size called for careful planning<br />
and thoughtful design to optimize the space. “To carve out a private backyard, the<br />
layout was completely flipped,” notes Reinhart. “We shifted the original structure to<br />
the front of the property, which was originally a vast front yard exposed to heavier<br />
foot traffic.” In the early phases of the project, waterproofing was crucial given the<br />
home’s adjacency to a pre-colonial waterway once used for commerce in the bustling<br />
coastal New England town. “We brought the structure down to its original post and<br />
Photography: Rob Karosis bostondesignguide.com 45
eam frame, excavated the site, and made way for a new,<br />
watertight foundation that could handle the site’s high<br />
water table,” Reinhart explains. Despite the intensive<br />
adjustments, the home’s facade preserves period correct<br />
characteristics including its original clapboard reveal.<br />
Working with the original structure also meant working<br />
with limited dimensions. To give the small space a grand<br />
feel, an abundance of rhythmic detailing was impeccably<br />
installed, including custom moldings that adorn the<br />
vaulted ceilings. From the baseboards to the wall<br />
paneling, the casing to the coffers, every molding was<br />
custom cut, showcasing CM Ragusa’s exceptional<br />
in-house millwork. “You can really see the craftsmanship<br />
that went into this project,” says Reinhart. The primary<br />
suite exudes an old-world grandeur, with black walnut<br />
and brass finishes that cleverly conceal a plethora of<br />
modern conveniences, including a large television that<br />
can be raised and lowered from the bed’s footboard. An<br />
elegant sliding ladder in the spacious “dressing room”<br />
leads to a lofted exercise space that houses a rowing<br />
machine. Ubiquitous smart home capabilities, including<br />
Josh.ai integration, serves a dual purpose: enhancing<br />
daily life while optimizing the structural efficiency of<br />
the space. This seamless blend of historical charm and<br />
contemporary luxury proves that even with a small<br />
footprint, attention to detail can create an experience<br />
that is larger-than-life.<br />
46<br />
bostondesignguide.com
ostondesignguide.com 47
BURSTING WITH LUXURY, THE JEWELRY BOX IS A WORK OF ART<br />
THAT PROVES THE POWER OF DETAILS.<br />
48<br />
bostondesignguide.com
BDG EXCLUSIVE VIDEO<br />
BDG EXCLUSIVE VIDEO<br />
BDG EXCLUSIVE VIDEO<br />
Take a tour with<br />
Take Take a tour a tour Matthew with Cunningham.<br />
Matthew Matthew Cunningham.
Installations Plus, Inc. specializes in supplying and installing high-end tile, stone, porcelain<br />
panels, stone countertops and more. We’ve been committed to creating beautiful spaces<br />
throughout New England for over 40 years. We’re known for our expertise, integrity and<br />
professionalism. We look forward to helping you with your next project.<br />
Contact us for an estimate today.<br />
installplusinc.com 774.233.0210
Architect: Slocum Hall Design Group; Photography: Warren Patterson<br />
WE HAVE<br />
ONE SIMPLE CONCEPT:<br />
Build the best team of<br />
in-house staff, support them<br />
Photography: Shelly Harrison<br />
with a network of highly<br />
skilled subcontractors, and<br />
anything can be built.<br />
NEW HOME CONSTRUCTION AND LARGE-SCALE RENOVATIONS THROUGHOUT MASSACHUSETTS<br />
781-703-5970 | WWW.CONCEPTBUILDINGINC.COM
HISTORY REINTERPRETED<br />
ARCHITECT PATRICK AHEARN RELEASES SECOND NEW BOOK<br />
The second published work<br />
from celebrated classical<br />
architect Patrick Ahearn,<br />
History Reinterpreted<br />
showcases the reimagination<br />
of the north wing of the<br />
1871 Myles Standish Hotel<br />
in Duxbury, Massachusetts,<br />
detailing the process of its<br />
dramatic transformation into<br />
a grand dame seaside estate.<br />
The step-by-step architectural<br />
metamorphosis unfolds<br />
from cover to cover, fascinating anyone who has ever<br />
wondered “what if” about a once vibrant aging property.<br />
As a case study in narrative-driven design, the book<br />
demonstrates how historically motivated augmentation<br />
and renovation can be brilliantly achieved without<br />
sacrificing any contemporary convenience. Ahearn deftly<br />
details the how and why of changes to both the interior<br />
and exterior program. By touching upon inspiring past<br />
works, he explains how the preservation of an idea as<br />
opposed to a precise structure can tug at the sentiments<br />
of memory, present an authentic attitude, and elicit a<br />
nostalgic response.<br />
The volume includes Ahearn’s own hand drawings, before<br />
and after floor plans, and countless full-page photographs<br />
from both yesterday and today to delight architecture<br />
and history buffs alike. Thanks to modern technology the<br />
printed page comes alive; readers can see the original<br />
hotel wing being moved onto a newly poured foundation<br />
and hear hotel chimes more than a century old being<br />
rung in present day.<br />
Captivating with a journey back in time and a window into<br />
Ahearn’s architectural processes, History Reinterpreted<br />
is the story of a home expertly redesigned to live for<br />
the future while respecting the past, and is an inspiring<br />
addition to any library of design books.<br />
Visit patrickahearn.com to order your copy.<br />
52<br />
bostondesignguide.com
Landscape Architecture<br />
LombardiDesign.com
Photographer: Michael J. Lee<br />
Builder: Windover Construction<br />
Beverly Chatham svdesign.com<br />
Thoughtful design transforms lives.
Georgian<br />
REIMAGINED<br />
Revival<br />
Photography: Chuck Choi<br />
Originally built in 1905, this Georgian Revival was<br />
upgraded with a reconceptualized modern addition.<br />
Though a prior addition was added mid-century, it was<br />
clear that there was room for improvement. That’s when<br />
the owners called upon Thoughtforms Corporation to<br />
build out a newly designed addition that “respects the<br />
fabric of the community while allowing a more current<br />
aesthetic to be added,” says Mark Doughty, Principal at<br />
Thoughtforms. In fact, the entire home was renovated to<br />
harmonize contemporary elements with family friendly<br />
spaces. By gutting the interiors, Thoughtforms added<br />
insulation to improve the home’s energy efficiency, which<br />
Doughty explains brought the home into the modern era<br />
with respect to comfort, health, and energy performance.<br />
Blending contemporary and classic styles was only natural<br />
given the home’s proximity to an abundance of both<br />
contemporary and historic architecture. The resulting<br />
two-story extension includes the kitchen, primary suite, a<br />
dining area and family room. Its facade showcases COR-<br />
TEN steel cladding, selected for its minimalist aesthetics<br />
and unique “living” finish, which undergoes changes in<br />
color and texture as it interacts with its surroundings. An<br />
iron trellis frames an outdoor patio and offers a seamless<br />
indoor/outdoor transition. On the main home, exterior<br />
brick and roofing were restored to revitalize its revered<br />
character. “The clients really appreciated the exterior, but<br />
were excited to turn the interior space into their own,”<br />
notes Doughty. Echoing the addition’s aesthetic, the<br />
home’s interiors offer a minimalist, contemporary feel,<br />
with a showstopping entryway that immediately sets the<br />
tone. Through its evolution, the home embraces a forwardthinking<br />
design that honors a timeless essence.<br />
bostondesignguide.com 55
The formal entry is a focal point on the reinvigorated Georgian facade.<br />
Stepping into the front foyer, a striking introduction to reimagined interiors<br />
ensues, featuring a dazzling dual staircase and a statement light fixture.<br />
Adjacent to the foyer is an intimate seating area that hints at what’s to come in<br />
the neighboring family room that makes up the first floor of the addition. The<br />
layout flows effortlessly toward bordering outdoor living spaces.<br />
56<br />
bostondesignguide.com
ostondesignguide.com 57
Top: The new addition carries on the intention of its predecessor, which was to bring the outside in. Floor-to-ceiling glass windows and doors<br />
open up to an elevated outdoor patio enveloped by a vine adorned iron trellis.<br />
Bottom: (left) The second story of the addition features a bright kitchen with clean lines and contemporary elements that fit the bill for<br />
modern living. (right) The renovated basement space shows that less is more with a bold rug that conversates with the space’s linear cadence.<br />
58<br />
bostondesignguide.com
Jared Kuzia Photography<br />
INTERIOR DESIGN & ART | NEWTON, MASSACHUSETTS | 617-618-9543 | VANISAYEEDSTUDIOS.COM<br />
Play to<br />
meet Vani
Photography by Liam McInerney<br />
Transform your home with custom window treatments!<br />
133 East Main Street, Westborough, MA 01581 | 508-544-2813 | www.simply-windows.com
INTRODUCING<br />
CROWN POINT’S<br />
WALNUT CABINET<br />
INTERIORS<br />
When Crown Point opened in 1979, they set the gold<br />
standard for custom cabinetry. Today, they continue to<br />
surprise and delight, delivering exciting new details that<br />
exemplify luxury.<br />
When the inside is every bit as gorgeous as the outside,<br />
you know it’s top-tier design. The interior of every<br />
furniture-grade Crown Point cabinet is crafted of premium<br />
American black walnut, as part of their new standard line.<br />
The rich walnut cabinet interiors are always a beautiful<br />
surprise. “Walnut organizational components are an<br />
interior treat,” says Brian Stowell of Crown Point. “Your<br />
storage needs are met, and walnut promises long-term<br />
durability. When you open up the doors on a cabinet and<br />
you look at that walnut, never having seen it before, you<br />
are taken aback by its beauty.”<br />
The most beautiful part? This next-level upgrade comes at<br />
no extra cost. Crown Point is only raising the bar, yet again.<br />
Visit www.crown-point.com learn more about Crown Point<br />
and Crown Select custom cabinets.<br />
bostondesignguide.com 61
Unchanging Commitment<br />
Times have changed... Schumacher<br />
Companies’ commitment to their clients<br />
has not. Their original promise to stay<br />
true to the values of craftsmanship,<br />
integrity, and impeccable service remains<br />
true as ever today.<br />
Schumachers have been working the soil for generations.<br />
In 1965, the Schumacher family farm in Lexington inspired<br />
John Schumacher to start a landscaping business that<br />
eventually became one of the largest landscape companies<br />
in New England. Forty-eight years later John’s son David<br />
continues the Schumacher tradition, creating works of<br />
timeless value that honor the visions that inspired them.<br />
Boasting hundreds of years of experience spanning<br />
multiple generations, the Landscape Artisans of the<br />
Schumacher Companies recall an earlier era when working<br />
with the land was a skill acquired through years of hard<br />
work and apprenticeship. They understand both the gritty<br />
nature and the aesthetic spirit of landscaping as only<br />
dedicated professionals can. Tour our work at some of New<br />
England’s finest homes and you will see that the employees<br />
of the Schumacher Companies share a common goal:<br />
to provide the absolute best in landscape construction,<br />
maintenance, irrigation, and masonry.<br />
Visit www.dschumacher.com to learn more.<br />
bostondesignguide.com 63
BUILDER<br />
MEMBER<br />
OF THE<br />
YEAR<br />
Builders of Fine Custom Homes, Additions and Renovations<br />
www.vallegroup.com | 508-548-1450
THE EXPERIENCE LAB:<br />
AN AMBITIOUS DEPARTURE FROM A TRADITIONAL SHOWROOM<br />
TSP Smart Spaces breaks away from traditional productfocused<br />
showrooms by introducing an immersive journey<br />
into the world of smart home technology integration.<br />
Located in Boston's vibrant SoWa Art + Design District,<br />
the Experience Lab is a newly renovated 3,700 squarefoot<br />
showroom that allows visitors to tangibly experience<br />
the differences offered by the latest technology solutions.<br />
Serving as a luxury residential automation showroom, a<br />
fully functional commercial audio/visual demonstration<br />
space, and a dynamic hybrid workspace, the Experience<br />
Lab offers a versatile environment that showcases<br />
technology solutions from TSP’s trusted partners.<br />
To provide visitors with a glimpse into cutting-edge design<br />
possibilities, technology installations are seamlessly<br />
integrated throughout the space in various ways. “We<br />
have exposed, architectural, and invisible installations<br />
integrated throughout the space,” explains Michael Oh,<br />
President of TSP Smart Spaces. With the installation of<br />
Josh.ai voice control, visitors can experience touch-free<br />
voice activation for tasks like adjusting lighting, music<br />
volume, and color tones in real time. The showroom also<br />
features a keypad wall that showcases design-led light<br />
control with a wide range of customizable button options.<br />
Blending innovative technology with sophisticated design,<br />
the Experience Lab exhibits a refined aesthetic that<br />
illustrates a harmonious coexistence between technology<br />
upgrades and beautiful design. “In the showroom, we<br />
present different vignettes that give an idea of different<br />
possibilities design-wise,” notes Aaron Stallings, Director<br />
of Smart Spaces. The showroom's grand finale is a home<br />
theater that provides an immersive cinematic experience,<br />
featuring a striking and colorful mural by local artist Silvia<br />
López Chavez. The theater is meticulously designed to<br />
block external light and sound, creating a captivating<br />
setting enhanced by top-quality audio/visual systems.<br />
Through an array of comprehensive demonstrations,<br />
visitors gain a holistic experience that demystifies the<br />
distinctions among various technology options. Fueled by<br />
innovation and creativity, the Experience Lab reimagines<br />
the home as a sanctuary of comfort, entertainment,<br />
security, and productivity. Check out TSP at www.tsp.space.<br />
bostondesignguide.com 65
A<br />
As part of a multi-home revival on a serene cul-de-sac<br />
in Dover, MA, McCormack Builders’ renovation of this<br />
spacious family home was simply meant to be. Guided by<br />
the homeowner’s discerning vision, Mike McCormack and<br />
his team breathed new life into this former spec house,<br />
creating a functional and inviting environment that blends<br />
quality craftsmanship with thoughtful design.<br />
Central to the homeowner’s vision was an open concept<br />
layout that fosters an easy flow between gathering spaces.<br />
To achieve this, the rear of the house was extended by 10<br />
feet, allowing for the addition of a custom pantry and a<br />
sunroom off the kitchen. The sunroom, designed to be a<br />
versatile space for indoor/outdoor living, boasts a fireplace<br />
with stylish millwork that creates a cozy space for the family<br />
of football fans to revel in game-day excitement. Adorned<br />
with low-maintenance granite flooring and phantom<br />
screens that offer refreshing breezes and captivating<br />
views of the surrounding area, the sunroom opens up to a<br />
convenient grill area just steps away.<br />
The kitchen, a true highlight of the home, exudes both<br />
functionality and elegance. It is equipped with Sub Zero<br />
appliances, double 11-foot islands, and double wall ovens<br />
that are integrated into stunning white oak cabinetry. A<br />
custom-designed pantry, with reeded glass, white oak<br />
cabinetry, brass hardware, and accent wallpaper, was<br />
meticulously crafted to minimize clutter while maintaining a<br />
cohesive aesthetic that extends into the adjacent mudroom.<br />
As McCormack puts it, “We put the time and effort into<br />
ensuring that every single detail is thought through on<br />
every project.” The team’s unwavering commitment to<br />
quality is reflected in the carefully-selected premium<br />
materials used in the renovation. The end result is not just a<br />
house, but a home built to last, offering a comfortable and<br />
enduring living space to be cherished for years to come.<br />
Interior Design: Jennifer Stone<br />
Photography: Bob O’Connor (exteriors); Michael J. Lee (interiors)<br />
66<br />
bostondesignguide.com
Dover Dream<br />
A remarkable renovation project designed<br />
for year-round family living and entertaining.<br />
bostondesignguide.com 67
Top: A welcoming living room offers an indoor family retreat, featuring an eye-catching fireplace with an exquisite herringbone texture.<br />
Bottom (L to R): With double islands and a clutter-minimizing pantry, the kitchen provides ample space for entertaining. A cohesive design<br />
aesthetic harmonizes the kitchen, pantry, and mudroom spaces. Notable features include elegant v-shaped millwork, brass hardware, tranquil blue<br />
tones, and accent upholstery and wallpaper.<br />
68<br />
bostondesignguide.com
LIGHTING | SHADES | HOME TECHNOLOGY<br />
Enhance your lifestyle and have complete control with<br />
smart technology throughout your entire home.<br />
WHOLE HOUSE AUDIO | HOME AUTOMATION | LIGHTING CONTROL | MOTORIZED SHADES<br />
MEDIA ROOMS | NETWORK | LANDSCAPE LIGHTING | OUTDOOR AUDIO<br />
Visit our Experience Center / Showroom at 33 Highland Avenue, Needham, MA 02494 | 617-391-8919 | sdiboston.com<br />
Now serving South Florida at 1706 Costa Del Sol, Boca Raton, FL 33432 | 786-668-5009 | sdiboca.com
A R C H I T E C T & B U I L D E R<br />
SHOWROOMS<br />
CAPE COD BOSTON | SOUTH END SOUTH SHORE LINCOLN, NH 774 255-1709 LONGFELLOWDB.COM
Unveiling<br />
72<br />
bostondesignguide.com
the New Classic<br />
A traditional Georgian home embraces<br />
a fresh vision that blends timeless<br />
elements with contemporary flair.<br />
Striking a balance between preserving<br />
classic elements and adapting the space to<br />
accommodate a young family, Kate Coughlin,<br />
owner of Coughlin Interiors, and Eric Lien, owner<br />
of Lien Enterprises, set out to reimagine this<br />
classic Georgian home’s potential. What ensued<br />
was a gut renovation that would create a familyfriendly<br />
feel with plenty of space for the family<br />
of six. The homeowners, who had worked with<br />
Coughlin on a previous project, envisioned an<br />
open concept that felt “welcoming, inviting, and<br />
comfortable,” says Coughlin.<br />
As repeat clients, Coughlin had a sense of their<br />
style from the beginning. “They love antiques,<br />
and I love mixing those in with contemporary<br />
pieces. It creates a setting that is more personalized.”<br />
Elegant interior spaces echo the traditional<br />
exterior, with unique elements that offer a<br />
modern edge. The formal living room is rooted<br />
in classic simplicity, with a white palette that offers<br />
a bright and cheery aesthetic. A high gloss<br />
ceiling serves as an element of surprise that<br />
flows elegantly to support the overall concept for<br />
the space. Custom upholstered furnishings add<br />
swatches of blue to the space, with Pierre Frey<br />
linen print chairs that exude a timeless sophistication.<br />
With comfort and durability driving the<br />
family-centered design, “every piece of furniture<br />
needed to pass the sit test,” says Coughlin. “It<br />
was important that every part of the home felt<br />
welcoming to the whole family.”<br />
To reinvigorate the bones of the home and<br />
execute the open concept layout, Lien’s build<br />
team completed an extensive restructuring. “We<br />
didn’t change anything on the front facade, but<br />
we removed all of the wood components, left<br />
the brick, and then rebuilt all of the wooden<br />
structure within the brick,” says Lien. “One<br />
of my goals was to educate everyone on the<br />
process because it was a big undertaking.”<br />
Adding to the magnitude of the renovation was<br />
the replication of all of the original millwork. A<br />
nod to the home’s traditional exterior, Coughlin<br />
and Lien worked in tandem to honor its original<br />
qualities while adding updated elements.<br />
bostondesignguide.com 73
A three-season room was converted into<br />
a cozy library that effortlessly blends<br />
a myriad of unexpected patterns and<br />
textures, including a show stopping<br />
antelope print rug. With ample natural<br />
light that pours in, Coughlin embraced a<br />
darker palette that cohesively converses<br />
with the bright kitchen/dining area.<br />
74<br />
bostondesignguide.com
ostondesignguide.com 75
“<br />
The biggest challenge was working with the<br />
bones of the house, keeping its classic appeal,<br />
and bringing in a contemporary edge.<br />
—Kate Coughlin, Coughlin Interiors<br />
“<br />
76<br />
bostondesignguide.com
“The biggest challenge was working with the bones of<br />
the house, keeping its classic appeal, and bringing in a<br />
contemporary edge,” notes Coughlin. “The collaboration<br />
was seamless because we had a great team bringing all of<br />
these different ideas together.”<br />
As part of the large-scale renovation, a vast mudroom and<br />
three car garage were added, and bedroom suites were<br />
expanded. The new mudroom serves as a bright informal<br />
entryway, with marble floors and repurposed windows that<br />
evoke the feeling of a solarium. An existing three-season<br />
room was converted into a cozy library that boasts unexpected<br />
yet cohesive colors, patterns, and textures that<br />
steal the show. In the family room, a cheery blue palette<br />
matches that of the kitchen/dining area, with custom<br />
upholstered furniture silhouettes that add dimension and<br />
character. “The new layout really opened it up to make a<br />
dark house much more open and bright,” says Coughlin.<br />
“Walking through the project, you can see that it’s such a<br />
happy house that will stand the test of time.”<br />
Interior Design: Coughlin Interiors<br />
Builder: Lien Enterprises<br />
Writer: Maddie Brisbane<br />
Photography: Sarah Winchester;<br />
Warren Patterson (exterior)<br />
bostondesignguide.com 77
Custom outdoor kitchens, built in America,<br />
Assembled in less than a day.<br />
Visit one of our showrooms for a<br />
free consultation.<br />
BOSTON SHOWROOM<br />
244 Needham Street<br />
Newton, MA 02464<br />
617-244-3900<br />
PROVIDENCE SHOWROOM<br />
379 Charles Street<br />
Providence, RI 02904<br />
401-421-5815<br />
finehomedetails.com
Photography: Greg Premru<br />
Photograph: Mark Doyle<br />
CUSTOM HOMES<br />
That Reflect Your Vision.<br />
See more at<br />
merzconstruction.com<br />
or call 978-371-1828
Architect: Catalano Architects; Photography: Nat Rea<br />
Jim<br />
Brian<br />
KOULOPOULOS<br />
VONA<br />
CO.<br />
&
KOULOPOULOS VONA & CO.<br />
Metro-Boston | Cape & Islands | New Hampshire<br />
kvcbuilders.com
Welcome Home...<br />
BDG EXCLUSIVE VIDEO<br />
Tour our<br />
showroom.<br />
to the place for creating a modern home.<br />
Our 8000 square-foot showroom at Battery Wharf is New England’s largest Modern<br />
Kitchen & Living showroom offering Europe’s top brands, including TEAM 7, LEICHT,<br />
MisuraEmme, Arketipo, Altamarea, Gaggenau, Thermador, Rolf Benz and Miele, for<br />
kitchens, bathrooms, furniture, and wardrobes.<br />
2 Battery Wharf, Boston, MA 02109 | 617-443-0700 | www.divinedesignbuild.com<br />
Partner Architect: Maryann Thompson Architects; Photography: Keitaro Yoshioka


