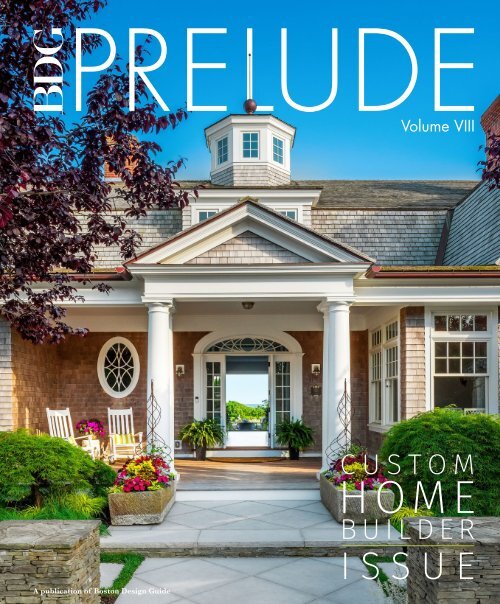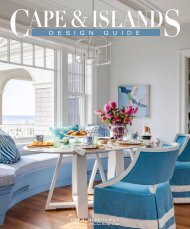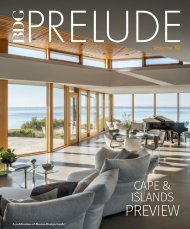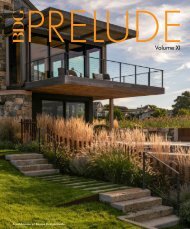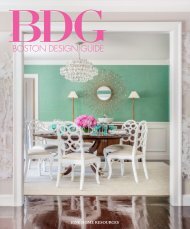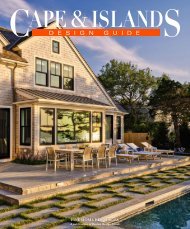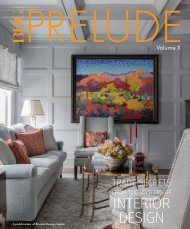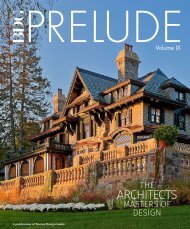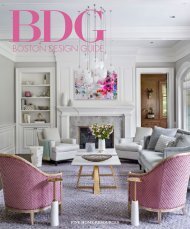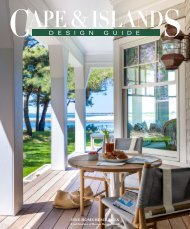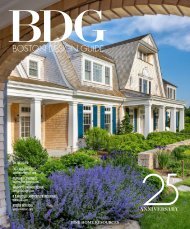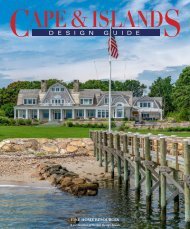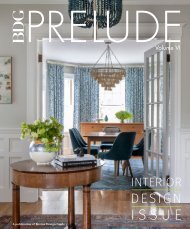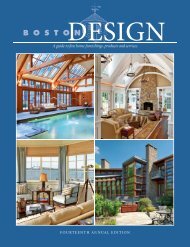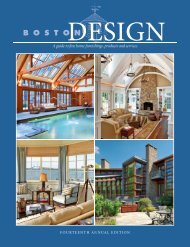PRELUDE Volume VIII
PRELUDE is a timely print and digital companion publication to BDG's annual luxury home resource guide.
PRELUDE is a timely print and digital companion publication to BDG's annual luxury home resource guide.
Create successful ePaper yourself
Turn your PDF publications into a flip-book with our unique Google optimized e-Paper software.
<strong>Volume</strong> <strong>VIII</strong><br />
A publication of Boston Design Guide<br />
CUSTOM<br />
HOME<br />
BUILDER<br />
ISSUE
Lofty dreams?<br />
Let’s build them.
Trent Bell Photography / Hacin & Associates
www.m-d-l-a.com | 203.592.4788 | Boston
Photography - Clockwise From Top Left:<br />
Sean Litchfield, Greg Premru, Greg Premru, Sean Litchfield.<br />
CAMBRIDGE | CAPE & ISLANDS<br />
617 621-1455<br />
www.LDa-Architects.com
Timeless. Beautiful. You.<br />
acamporainteriors.com +1 (781) 361-7082 hello@acamporainteriors.com<br />
Photo by Joyelle West.
GREAT PLANS DESERVE GREAT PLANTS.<br />
LANCASTER MASSACHUSETTS<br />
select<br />
horticulture<br />
inc.<br />
GREENWICH CONNECTICUT<br />
SELECTHORTICULTURE.COM
Exquisite craftsmanship.<br />
It’s what we do.<br />
Custom Homes | Additions + Renovations | Custom Cabinetry<br />
| PLATTBUILDERS.COM | 978.272.9963<br />
Sage Conti Design, Greg Premru Photography
From the Publisher<br />
I don’t know about you, but everywhere I look, there is construction going on: new<br />
high rises popping up on the ever-changing Seaport landscape, suburban streets<br />
lined with construction vehicles, homes dotted with dumpsters and porta-potties….<br />
it seems that everyone is doing something to optimize their living space.<br />
Many people are working from home and homeschooling, therefore rethinking their<br />
home’s functionality. Even beyond function, we are all searching for the comforts<br />
and refuge a home can provide, especially during this uncertain time in the world.<br />
We dedicate this issue of <strong>PRELUDE</strong> to the custom builders who are ready to assist<br />
in any of your construction needs…but you’d better call them now, as many are<br />
booking into 2023.<br />
CONTENTS<br />
Melanie Perillo, Publisher<br />
@BostonDesignGuide @BostonDesignGuide @BostonDesignMag<br />
10 Old World Craftsmanship<br />
Keeping to the time-honored tradition of hand craftsmanship.<br />
20 Just Right<br />
A love letter to Adirondack style and artisanal craftsmanship in a summer<br />
house on Lake Winnipesaukee.<br />
28 Custom Refrigeration for the Modern Home<br />
Why the RootCellar Concepts refrigerated pantry just makes sense.<br />
34 Clean Lines<br />
A mid-century modern inspired home for the multi-generational family.<br />
38 Earth Day Every Day<br />
Mark Doughty of Thoughtforms Corp. walks the talk with his own home.<br />
40 Safe Haven<br />
TSP keeps the owners lakefront vacation property save and secure.<br />
44 Family Oasis<br />
A couple’s dream retreat fit for multiple generations is realized.<br />
54 Mountainside Escape<br />
An all-season retreat at South Peak Resort for builder’s own family.<br />
59 A Passive State of Mind<br />
Demystifying the benefits of passive home building.<br />
Cover: Architect: Andreozzi Architecture; Builder: Parker Construction; Landscape Architect: Mather & Page<br />
Landscape Architects; Landscape Construction: Landscape Creations; Photography: Michael J. Lee<br />
PUBLISHER<br />
Melanie Perillo<br />
CONTRIBUTING WRITERS<br />
Alyssa Bird<br />
Kate Ellis<br />
Marni Elyse Katz<br />
Katie Mientka<br />
DESIGN DIRECTOR<br />
Rob Silsby<br />
WEB/SOCIAL MEDIA MANAGER<br />
Anna Mallard<br />
SALES/DISTRIBUTION MANAGER<br />
Ian Kaplan<br />
ACCOUNT MANAGERS<br />
Lisa Almquist<br />
Ian Kaplan<br />
Colleen Keelan<br />
Maureen Lampert<br />
PHOTOGRAPHY<br />
Evelyn Dow Lynne Damianos<br />
Jessica Delaney Michael J. Lee<br />
Warren Patterson Greg Premru<br />
Nat Rea<br />
www.bostondesignguide.com<br />
BDG <strong>PRELUDE</strong> - <strong>Volume</strong> <strong>VIII</strong>, 2022, prints biannually and is<br />
published by Boston Design Guide, Inc. 365 Boston Post Road, Box<br />
373, Sudbury, MA 01776. Boston Design Guide (“BDG”) provides<br />
information on luxury homes and lifestyles. Boston Design Guide,<br />
its affiliates, employees, contributors, writers, editors, (Publisher)<br />
accepts no responsibility for inaccuracies, errors or omissions<br />
with information and/or advertisements contained herein. The<br />
publisher has neither investigated nor endorsed the companies<br />
and/or products that advertise within the publication or that are<br />
mentioned editorially. Publisher assumes no responsibility for the<br />
claims made by the Advertisers or the merits of their respective<br />
products or services advertised or mentioned editorially herein,<br />
and neither expressly nor implicitly endorses such Advertiser<br />
products, services or claims. Publisher expressly assumes no<br />
liability for any damages whatsoever that may be suffered by<br />
any purchaser or user for any products or services advertised or<br />
mentioned editorially herein and strongly recommends that any<br />
purchaser or user investigate such products, services, methods<br />
and/or claims made thereto. Opinions expressed in the magazine<br />
and/or its advertisements do not necessarily reflect the opinions<br />
of the Publisher. Neither the Publisher nor its staff, associates or<br />
affiliates are responsible for any errors, omissions or information<br />
whatsoever that have been misrepresented to Publisher. The<br />
information on products and services as advertised in BDG<br />
<strong>PRELUDE</strong> are shown by Publisher on an “as is” and “as available”<br />
basis. Publisher makes no representations or warranties of any<br />
kind, expressed or implied, as to the information, services,<br />
contents, trademarks, patents, materials or products included<br />
in this magazine. All pictures reproduced in BDG <strong>PRELUDE</strong><br />
have been accepted by Publisher on the condition that such<br />
pictures are reproduced with the knowledge and prior consent<br />
of the photographer and any homeowner concerned. As such,<br />
Publisher is not responsible for any infringement of the copyright<br />
or otherwise arising out of any publication in BDG <strong>PRELUDE</strong>.<br />
BDG <strong>PRELUDE</strong> is a pending licensed trademark of Boston<br />
Design Guide, Inc. All rights reserved. No part of this publication<br />
may be reproduced or transmitted in any form or by any means,<br />
electronic or mechanical, including photocopy, recording or any<br />
information storage and retrieval system, without the express<br />
written permission of the Publisher. ADDRESS SUBSCRIPTION<br />
REQUESTS AND CORRESPONDENCE TO: Boston Design<br />
Guide, 365 Boston Post Road, Box 373, Sudbury, MA 01776.<br />
Email: Info@BostonDesignGuide.com or telephone 978-443-9886.<br />
8<br />
bostondesignguide.com
design: Maryann Thompson Architects<br />
bannon<br />
Imagine a home, build a legacy<br />
www.bannonbuilds.com | 508-833-0050
Photography: Warren Patterson<br />
Photo: Read McKendree<br />
The team at Kevin Cradock Builders crafts all the custom cabinetry and millwork for each project in its Boston workshop. Eric<br />
Swanson (top right), the millwork manager, has been in the industry for more than 40 years and ensures top quality on every<br />
job. A bathroom vanity for a recent project features intricate, hand-carved panels. Owen Russell (bottom left), the shop foreman,<br />
perfecting the vanity panels in the shop prior to installation.<br />
10<br />
bostondesignguide.com
Craftsmanship<br />
Old World<br />
In an age of mass-production, Kevin Cradock<br />
Builders keeps to the time-honored tradition<br />
of hand craftsmanship<br />
By Alyssa Bird<br />
Founded in 1996, Boston-based Kevin Cradock Builders evolved from a<br />
finish carpentry business to a high-end, full-service construction company.<br />
Now, a team of 35 skilled carpenters, woodworkers, and project managers<br />
work on both renovations and new construction, building luxury residences<br />
in collaboration with architects and interior designers for discerning<br />
homeowners. “We craft the wood elements in a home – like cabinetry<br />
and millwork – in our own shop,” explains president and founder Kevin<br />
Cradock, who was first introduced to carpentry as a teen and later<br />
took on an apprenticeship that got him hooked. “As a team, we<br />
are passionate about woodworking and architecture of any style,<br />
whether it’s super modern, traditional or historic,” says Cradock.<br />
“About 90 percent of our commissions are renovations, which<br />
require much more critical thinking and problem-solving than<br />
new construction. With a renovation or restoration, you have to<br />
channel the working methods of the original builders of the<br />
home if you want the final product to look cohesive.”<br />
The ethos at KCB is maintaining a high standard of<br />
quality and creating a positive experience for everyone<br />
involved. “Relationships are important to me. I value the<br />
interactions with clients, architects, and interior designers<br />
as well as the team here,” Cradock says. Their projects<br />
will sometimes extend beyond Boston for longtime<br />
clients building vacation properties. “The variety of<br />
work makes it fun, and my passion for what we do<br />
keeps me engaged. The beauty we create as a team<br />
inspires me every day.”<br />
bostondesignguide.com 11
A FAMILY TRADITION OF EXCELLENCE AND INTEGRITY SINCE 1979<br />
104B Lily Pond Rd. • Gilford, NH 03249 • 603-524-3128 • www.woodandclay.com
A NEW<br />
SHOWROOM EXPERIENCE<br />
Photography: Daniel Nystedt<br />
Owners: Alexa and Angel Centeno<br />
Imagine your dream home elevated to a level of luxury and<br />
convenience you never thought possible.<br />
A mood for every room; lights that can dim down to the<br />
luminescence of candlelight, fireplace flames that flicker<br />
on with a spoken word, beautifully concealed televisions<br />
appearing at your command, programmable window<br />
shades, and lighting that responds to the movement of the<br />
sun. These are just a small handful of the features that SDI<br />
can seamlessly integrate into your home.<br />
The result is more than a dream home, it’s a lifestyle.<br />
Come see for yourself what takes the world’s most luxurious<br />
homes to the next level at our new showroom, now open<br />
by appointment in Needham, MA. Explore the best of the<br />
best in home technology solutions on the market. The<br />
dedicated team at SDI will show you what’s possible in<br />
automation, efficiency and design, including responsive<br />
Lutron lighting control systems, the best quality audio and<br />
visual systems for the whole house, state-of-the-art security<br />
and surveillance, and Savant control systems that can help<br />
everyone in the family feel comfortable and secure.<br />
Fine design goes beyond what the eye can see. The<br />
products and services offered through SDI provide<br />
ambiance, convenience and peace of mind, all wrapped in<br />
spectacular design.<br />
Begin your experience at www.sdiboston.com.<br />
bostondesignguide.com 13
BOSTON - CAPE COD | 781.934.9100 | WWW.ARCHWRIGHT.COM<br />
Photography: Greg Premru Photography
Builder: Whitla Brothers Builders, Inc.<br />
Photographer: Rachel Baca, Remark Visions<br />
Located in Westwood, MA.<br />
35 Bryant Street<br />
Dedham Square, MA 02026<br />
781-326-5400<br />
mckayarchitects.net
BENCHMARK<br />
BUILDERS, INC.<br />
Craftsmanship | Integrity | Execution | Service<br />
benchmark-builds.com | Concord, MA | 978-254-5595
Photographer: Jim Mauchly<br />
Builder: Wild Apple Homes<br />
SV Design
Client Testimonial<br />
Yankee Barn<br />
Classic<br />
“Yankee Barn Homes engineered, built, and on-site erected the<br />
most important part of our home, the tightly enclosed shell<br />
package. Despite it being the most complex stage, it was also the<br />
most seamless experience of the entire build due to the skill and<br />
responsiveness of the YBH sales, shop and on-site build crew.<br />
Design Manager, Kerri Post, understood the budget from the<br />
design we created and worked out the final costs and contract<br />
with ease. Project Manager, Matt Stavropoulos, provided regular<br />
photo updates and answers to setup questions. Onlookers and<br />
local contractors were in awe of the transformation at the site,<br />
and I was sad to see the YBH Build Crew go.”<br />
– Pietrina Analetto<br />
info@yankeebarnhomes.com | 603-288-1574<br />
www.yankeebarnhomes.com
THE BEACHCOMBER<br />
Designed by Yankee Barn Homes, the Beachcomber<br />
boasts oceanside appeal that looks and feels effortless.<br />
The behind-the-scenes maneuvering to construct a<br />
home in a heavily zoned area, however, was anything but.<br />
Contending with a “high-risk” flood zone and stringent<br />
environmental regulations required an agile approach<br />
well before ground was broken. To win approval from the<br />
Conservation Committee and comply with permitting<br />
requirements, the Beachcomber had to meet several<br />
standard provisions. Homeowner Pietrina Analetto says<br />
the site engineer and design/build team were “very<br />
familiar with the requirements and we designed to those<br />
from the outset.”<br />
From avoiding the use of asphalt and other nonpermeable<br />
surfaces to ensuring first floor elevation of<br />
at least 15 feet, there were a number of challenges to<br />
overcome. For example, the sweeping porch on the<br />
waterside sits in the VE flood zone, while the rest of the<br />
structure is in the AE zone.<br />
Restrictions on building are much tighter. To accommodate,<br />
this was built as a floating section, unattached to the<br />
home itself. The porch and stairs are also open underneath<br />
to minimize drag and SmartVents were installed on<br />
all sides of the 5.5 foot high foundation to allow water to<br />
pass through.<br />
Analetto opted for a rooted base of grass versus gravel or<br />
sand for erosion protection, saying, “Ideally, large pavers<br />
will be added to further anchor the land and maintain an<br />
easy path to the water’s edge.” Experience and innovation<br />
brought this inspired design to life.<br />
Visit yankeebarnhomes.com for more on this project.<br />
bostondesignguide.com 19
At the back of the house, a grand stair leads<br />
the screened porch to the lawn. Pods for the<br />
couple’s 20-something children, each with<br />
multiple bedrooms, baths, and a communal<br />
hangout space are on the second floor. A<br />
dormered bunk room tops the garage at the far<br />
left. The first-floor primary suite angles away<br />
from the great room on the far right. “The kinks<br />
in the floor plan mitigate the home’s scale,”<br />
Battle explains.<br />
Architecture: Battle Architects Writer: Marni Elyse Katz<br />
Builder: Wood & Clay, Inc.<br />
Photography: Greg Premru<br />
20<br />
bostondesignguide.com
JUST RIGHT<br />
Battle Architects and Wood & Clay<br />
join forces to design and build a<br />
love letter to Adirondack style and<br />
artisanal craftsmanship in a summer<br />
house on Lake Winnipesaukee.<br />
How do you create and construct a 20,000-plus-squarefoot<br />
home on Lake Winnipesaukee, the entirety of<br />
which is crafted with inordinate care? “The theme was<br />
collaboration, coordination, and consideration,” says<br />
Shannon Robinson-Beland. She and her husband, Kevin<br />
Beland co-own Wood & Clay, the custom home builder<br />
in the Lakes Region of New Hampshire that led the build.<br />
“It was often a project about management,” Beland says,<br />
noting that the enterprise included over 100 different<br />
tradespeople and artisans hailing from all over New<br />
England, Upstate New York, and out West.<br />
The homeowners, a Connecticut couple with kids in their<br />
twenties, chose John Battle, principal of Battle Architects,<br />
to design the timber frame Adirondack-style home after<br />
their prior vacation residence burned to the ground.<br />
Rather than rebuild in place, the couple acquired three<br />
contiguous lakefront lots where they could realize their<br />
dreams for a resort-like compound that could accommodate<br />
large, extended gatherings of family and friends.<br />
After exploring various iterations, Battle, whose Concord,<br />
Massachusetts-based firm has designed an impressive<br />
bostondesignguide.com 21
(Clockwise, top right) Wood<br />
& Clay built the boat house<br />
first. “The process was very<br />
helpful in establishing a good<br />
working relationship with the<br />
clients,” Beland says.<br />
The kitchen has cherry<br />
cabinets with stained<br />
glass panels and Brazilian<br />
quartzite countertops.<br />
Leather tiles line the wall in<br />
the adjacent sitting area.<br />
Millwork paneling with a<br />
hand-striéd finish inspired by<br />
an Adirondacks lodge is the<br />
backdrop for the front stair<br />
with a carved black walnut<br />
rail. The massive mahogany<br />
door has medieval detailing<br />
such as pyramidical rivets.<br />
The patio off the great room<br />
provides the perfect vantage<br />
point of the lake.<br />
22<br />
bostondesignguide.com
array of lake houses in the Northeast, the clients<br />
concluded they wanted a single structure, not a series of<br />
smaller ones. The challenge, therefore, would be marrying<br />
the architecture with the landscape rather than allowing<br />
it to dominate. “The house would be substantial, but it<br />
could not overwhelm,” Battle says.<br />
The architect reconciled what he calls “a grand vision of<br />
scale and feeling” by carefully considering the land. Step<br />
one was determining the sweet spot. “We identify where<br />
the best views are, then decide what part of the building<br />
goes where,” the architect says. “All of the geometry and<br />
the energy of the house is derived from the geometry of<br />
the site,” Battle explains.<br />
The home, oriented due south on Tips Cove, revels in<br />
lake life. A dramatic screened porch and expansive great<br />
room feature river rock pillars and lively, curved trusses that<br />
support jaunty gable roofs. Architecturally, each presents<br />
as distinct structures; functionally, each serves as its own<br />
magical room. These double height living spaces bookend<br />
the traditional heart of the home—the kitchen and dining<br />
spaces—which nestle between them, set back just enough<br />
to embrace a central, circular patio. “The architecture<br />
wraps to create a marvelous exterior space,” Battle says.<br />
“It’s the perfect way to organize a summer house.”<br />
The Douglas fir frame sets a woodsy tone, but with a sense<br />
of refinement. “The clients wanted a natural look, but not<br />
a rough one,” Beland says. As such, the team used radiobostondesignguide.com<br />
23
(Clockwise, top left) Beland sourced the 8000-pound, granite<br />
slab for the hearth in the great room at a local quarry. “This<br />
gorgeous fireplace needed a base that felt substantial,” he says.<br />
“This is about 12-feet long and 18-inches high.”<br />
The basement includes a bowling alley dressed up like Fenway<br />
Park. The home theater sits behind the wall with the pins.<br />
“Acoustic floors and ceilings affected where the H/VAC and<br />
lighting could be installed and required an additional level of<br />
coordination,” Robinson-Beland says.<br />
Windows with a view to the lake surround the great room,<br />
where the furniture is comfortable and luxurious.<br />
24<br />
bostondesignguide.com
frequency, kiln-dried timber for the posts and beams. “It’s<br />
a more involved drying process that helps minimize the<br />
natural occurrence of checks in the wood,” Robinson-<br />
Beland explains. The curved timbers are grain matched<br />
glulams. “They’re fabricated from the same piece of wood<br />
so the grain is consistent,” Beland says. “You can’t tell<br />
they’re made from laminated layers.”<br />
The architecture and design team—Battle’s wife, Janice<br />
Battle of Beyond the Garden, led the interiors effort—<br />
selected of medley of wood species with tones that offer<br />
rich contrast to the Douglas fir frame. Robinson-Beland<br />
ticks off predominant varieties: “The first-floor features<br />
cherry, mahogany, and red birch, and the second floor<br />
highlights a lot of butternut, as well as oak, and hickory.”<br />
The team of millworkers was vast. In addition to Wood<br />
& Clay’s in-house team, the project required Beland<br />
to bring in millworkers from beyond his usual pool in<br />
New Hampshire and Massachusetts. “We had out-ofstate<br />
millworkers who stayed up here for weeks or even<br />
months,” Robinson-Beland says.<br />
And then there were the artisans. There’s the wood carver<br />
in Lake Placid who made the cherry mantelpiece carved<br />
with native black bears; the blacksmith in Colorado<br />
who forged the wrought-iron fire screen replete with<br />
evergreens; the glass artist in upstate New York who<br />
turned out stained-glass sketches; the list goes on.<br />
Every aspect of the interior is a joyful celebration of<br />
craftsmanship. “The owners’ mantra was that they wanted<br />
to ‘love every inch,’” Battle recalls. “I think we succeeded.”<br />
bostondesignguide.com 25
Photography: Warren Patterson<br />
If you’ve ever desired a bit of space to yourself to let your<br />
mind rest, just far enough away from the bustling household<br />
hub…then join the club. You’re not alone in wanting<br />
time alone, whether it’s to work, play or reset. Maybe you<br />
have shelved a hobby or passion due to lack of space<br />
or privacy at home, or you’re in need of an office that’s<br />
separate from your house—without a commute. From pool<br />
houses to home gyms, the possibilities are vast, just ask<br />
Eric Lien of Lien Enterprises, who has built dozens of stunning<br />
luxury homes in the Metro West area.<br />
GET<br />
OUT<br />
We all need our space and Lien<br />
Enterprises Custom Builders delivers.<br />
Adding a beautifully designed, functional outbuilding<br />
to your property increases your usable square footage<br />
as well as the overall value of your home. A small, standalone<br />
structure is quite flexible in the sense that it can be<br />
adapted to suit changing homeowners over time. What<br />
might be an art studio for one family might serve as an inlaw<br />
suite for another.<br />
Lien and his team have created some of the most sophisticated<br />
examples of high-end outbuildings—see the pool<br />
house and photo/art studio above. No matter the style or<br />
purpose, most outbuildings share one common personality<br />
trait: they feel like a part of the back yard as a natural<br />
extension of the house. But these are no ordinary back<br />
yard structures; they’re works of art and engineering, with<br />
the potential to be the centerpiece of the whole yard.<br />
Check out liencustombuilders.com to start your project.<br />
bostondesignguide.com 27
We sat down with Paul DeLorenzo and<br />
Don Lake to discuss why the RootCellar<br />
Concepts refrigerated pantry just makes<br />
sense homeowners.<br />
What is a RootCellar?<br />
RootCellar ® takes the concept of a commercial walkin<br />
refrigerator and refines the design for residential<br />
kitchens. We’ve customized a pocket door to blend<br />
with any kitchen design and our highly efficient cooling<br />
technology lets you create a complete food storage<br />
system for your home—no separate fridge and freezer<br />
required. Just walk into your RootCellar and grab what<br />
you need for a quick breakfast, family dinner, or to<br />
bring out the party platters and chilled microbrews for<br />
your guests.<br />
RootCellar is ideal for homeowners looking to build or<br />
remodel their kitchen to reflect the way they really live,<br />
cook, and entertain. We are changing the way people<br />
shop and organize, with plenty of space for stocking<br />
up on everything from subscription service meals to<br />
bulk cooking staples and snacks for the kids. With<br />
everything in one place, you’ll find hosting easier—and<br />
more rewarding—than ever before.<br />
How much space will I need?<br />
RootCellar - custom walk-in refrigerator<br />
We design every RootCellar to fit perfectly into your<br />
home. No two projects are alike, so it’s difficult to<br />
answer this question without seeing your space.<br />
Don Lake works on a custom insulated door.<br />
28<br />
bostondesignguide.com
Paul DeLorenzo and Don Lake of RootCellar Concepts<br />
Custom Refrigeration<br />
for the Modern Home<br />
However, we do suggest a minimum footprint of 7’ by<br />
8’ to allow for design elements like the freezer bay and<br />
automatic door. Most of our clients find that 8’ by 10’ is<br />
ideal for a cooler/freezer combination, but we can make<br />
your RootCellar as large as you like!<br />
Remember, adding a RootCellar will allow you to eliminate<br />
your refrigerator, saving space in other parts of the kitchen.<br />
For best results, please contact us early in your planning<br />
process so we can work with your designer to maximize<br />
storage space.<br />
I’ve seen RootCellar Concepts refrigerated pantries in<br />
a wide variety of kitchens, and each one is different.<br />
Is it challenging to build a custom product for every<br />
homeowner?<br />
We’re privileged to work with many talented and creative<br />
design professionals, and we love seeing what they come<br />
up with! Most homeowners find that our refrigerated<br />
pantry is quite easy to incorporate into their kitchen design<br />
because we’ve developed it to be a chameleon of sorts.<br />
The only visible element is the automatic, hands-free<br />
door, which can be fashioned to achieve any artistic vision.<br />
We’ve seen designers match cabinetry or make them<br />
stand out with materials like stainless steel, brass, and<br />
glass. The only limit is your imagination.<br />
Photography: Warren Patterson<br />
How do you keep up with changing trends in kitchen<br />
design?<br />
Simplicity is at the heart of RootCellar Concepts. We blend<br />
right in with current preferences for airy, open kitchens and<br />
pantry living. RootCellar can streamline your kitchen layout<br />
and, thanks to spacious shelving, you can find anything<br />
you need, the moment you need it. And, of course,<br />
the ability to customize your RootCellar door to match<br />
any décor makes it easy for our refrigerated pantries to<br />
complement your favorite design elements.<br />
Is RootCellar the wave of the future? Will it be in every<br />
new home?<br />
We’re always a little suspicious whenever we hear a<br />
product described in sensational terms like that. On<br />
the other hand, we often find ourselves using words<br />
like “revolutionary” and “life-changing” to describe<br />
RootCellar—because those are the words our customers<br />
use. Everyone knows what it’s like to stand in front of their<br />
refrigerator with the door open, searching shelf by shelf<br />
and shuffling items around to find something hidden in the<br />
back. Repeat this ritual three times a day for each meal,<br />
and you’re at peak inefficiency. RootCellar gives people<br />
back their time and creates a much more relaxing space<br />
in the kitchen. And as the center of the home, the kitchen<br />
really sets the tone for how you live.<br />
bostondesignguide.com 29
live large. insure simply.<br />
S aaaa yy h eee ll ll ooooooo tttt ooooooo B ooooooo sssss tttt ooooooo nn ' sssss b ooooooo uu tttt iiiiii q uu eee p rrrr iiiiii vv aaaa tttt eee rrrr iiiiii sssss k aaaa dd vv iiiiii sssss ooooooo rrrr yy ff iiiiii rrrr mm ..<br />
w w w .. c aaaa nn dd sssss iiiiii nn sssss .. c ooooooo mm | 5 0 8 .. 3 3 9 .. 2 9 5 1 | iiiiii nn ff ooooooo @ c aaaa nn dd sssss iiiiii nn sssss .. c ooooooo mm<br />
f ine homes.<br />
autos. watercraft. aircraft. umbrella.
Where Quality Meets Class.<br />
Franklin - Main Office/Showroom/Fabrication Shop:<br />
60 Earls Way Franklin, MA 02038<br />
Phone: 508-528-3088 Fax: 508-528-3021<br />
Newton - Showroom:<br />
297 Auburn St. Newton, MA 02466<br />
Phone: 617-527-2558 Fax: 617-527-2588<br />
Sales@FirstClassMarble.com | www.FirstClassMarble.com |<br />
@ FirstClassMarble
IUS Controls the Sun<br />
with Motorized Shades<br />
IUS is the region's leader in the Luxury Residential marketplace<br />
for Window Treatments and Window Treatment automation.<br />
With four offices covering the Northeast, IUS has the most<br />
experience the region with close to 20 years behind us. IUS<br />
is a multi-generation family run business that thrives on being<br />
small and accessible to our customers. We don't have layers of<br />
overhead but rather a fully accessible owner and team....at any<br />
time! Family is the key to our continued success and we invite<br />
you to meet our family. Let us take care of your project!<br />
• Window Treatments of all kinds<br />
• Motorized Exterior Screens –<br />
Insect Screens to Shades to<br />
Vinyl Weather Screens<br />
• Retractable Motorized Awnings<br />
Available by Appointment<br />
Boston: 42 A Street, Boston, MA 02127<br />
Cape Cod: 18 Steeple Street, 2nd Fl, Mashpee, MA 02649<br />
Newport: 56 Bridge Street, Newport, RI 02840<br />
Corporate: 31 Leicester Street, North Oxford, MA 01537<br />
781-767-4022<br />
info@ius.us.com<br />
ius.us.com
Building Connections<br />
WITH CONCEPT BUILDING<br />
Front: Jeff Capello and Alan Baima<br />
Led by Jeff Capello and Alan Baima, Waltham-based<br />
Concept Building has been serving the Boston area since<br />
2009. During that time, the company has cultivated many<br />
lifelong ties with clients, vendors, subcontractors, and<br />
design professionals. “I have a great relationship with<br />
every client we’ve ever worked for,” says Baima, who<br />
oversees the day-to-day operations at Concept Building’s<br />
various jobsites. “We have many repeat clients, so we get<br />
to know their families, watch their children grow, and see<br />
them enjoying the spaces we’ve created for them.”<br />
For Baima, it’s these individual relationships with clients<br />
and fellow industry professionals that makes his job<br />
fulfilling. “We’ve known some of our subcontractors for<br />
nearly 15 years, and having that core team is a big part<br />
of our success as a company,” explains Baima. “When<br />
it comes to working with architects and designers, our<br />
mission is to support them on site and be as transparent<br />
as possible” In fact, Michael Tartamella, managing<br />
principal of the firm Patrick Ahearn Architect, has<br />
witnessed this first-hand, saying that “Alan always ensures<br />
clear communication across the project team. I always<br />
appreciate his organization and attention to detail.” And<br />
David Boronkay, principal of architecture and interior<br />
design firm Slocum Hall Design Group, agrees: “Alan is<br />
one of the most attentive and knowledgeable contractors<br />
we partner with. He is always multiple steps ahead of<br />
the process, anticipating potential issues and mitigating<br />
them before they come to the surface. His unshakable<br />
temperament makes Alan and the entire Concept Building<br />
team a pleasure to work alongside.”<br />
The goal for every project, according to Baima, is to “deliver<br />
a high-level product that makes people happy. If a problem<br />
arises, we will always rip off the Band-Aid and figure out a<br />
solution instead of pointing fingers. It can be challenging<br />
at times, but I feel very fortunate to do what I enjoy.”<br />
Connect with Concept Builders for your next project by<br />
visiting conceptbuildinginc.com.<br />
bostondesignguide.com 33
When a young family purchased a home in West Newton<br />
Hill, they called upon architect Peter Sachs and interior<br />
designer Heather Vaughan to integrate three generations,<br />
seamlessly, and create a space in which to indulge their<br />
love of entertaining.<br />
Sachs says, “The clients have a wonderful family<br />
orientation which required a multigenerational approach<br />
to designing the house.” To afford household members<br />
privacy, there are two primary suites on opposite ends<br />
of the house connected by flowing communal spaces to<br />
enjoy together and with guests.<br />
In designing the exterior, Sach’s approach was to soften<br />
modern edginess with earthy colors and natural materials.<br />
“Our goal was to blend the house into the landscape and<br />
create a simplicity reminiscent of classic modern American<br />
architecture.”<br />
Inside the mid-century-inspired home, the color palette<br />
exudes bold energy. The intensity of hues “is what makes<br />
them feel wonderful,” says Vaughan. “We needed to find<br />
a way to deliver that in the open concept.” Extending to<br />
the 12 foot ceiling, the kitchen cabinetry is vibrant red<br />
lacquer complemented with crisp white. The visual weight<br />
is carefully balanced as Vaughan introduced color onto<br />
other planes, including the dimensional ceramic artwork<br />
adorning the fireplace wall and the backlit glass pieces<br />
that draw the eye to the living space.<br />
Photography: Jessica Delaney<br />
34 bostondesignguide.com
CLEAN LINES<br />
Interior designer Heather Vaughan and architect Peter Sachs<br />
create a multi-generational, mid-century modern inspired home.<br />
By Katie Mientka<br />
bostondesignguide.com 35
The most significant counterbalance, if you will, is the<br />
bar. Vaughan says, “We wanted this bar to be impactful<br />
but balanced, be high style but organic.” Heartwood<br />
Cabinetmakers executed the design, integrating geometric<br />
detailing to the base of the bar to soften and enhance it.<br />
Above is open shelving, intentionally faceted and angled so<br />
it is visually intriguing no matter where in the home one is. In<br />
a nod to the mid-century flavor, Vaughan opted for a French<br />
blue. Heartwood added a fleck of gold to ensure the color<br />
comes alive on the bar’s dimensional surface.<br />
Vaughan says, “The clients were excited, energetic, and<br />
fearless. They also had a lot of faith in us. Our job is in part<br />
to create that link of trust so we can bring our clients where<br />
they would not go on their own, but once they get there, it’s<br />
authentically them.”<br />
36<br />
bostondesignguide.com<br />
Photograph: Warren Patterson
LANDSCAPE PROFESSIONALS<br />
LANDSCAPE CONSTRUCTION | MASONRY | MAINTENANCE<br />
GREGORY LOMBARDI DESIGN; NEIL LANDINO PHOTOGRAPHY<br />
R.P. MARZILLI & CO., INC. | 508.533.8700<br />
RPMARZILLI.COM
Architecture: Zero Energy Design; Photography: Chuck Choi<br />
“If you’re<br />
looking forward<br />
instead of<br />
backward,<br />
this is the way<br />
to build.”<br />
—Mark Doughty<br />
38<br />
bostondesignguide.com
Earth Day Every Day<br />
with Mark Doughty of Thoughtforms Corporation<br />
by Sandy Giardi<br />
For Mark Doughty of Thoughtforms Corporation, high-performance<br />
starts at home. He and his family have enjoyed<br />
their all-electric modern farmhouse in Lincoln for eight<br />
years (shown at top). This remarkable home was named<br />
“Best Energy-Smart Home” in America by Fine Homebuilding<br />
Magazine in 2017, nabbed two Prism Awards for<br />
“Best Net Zero/Passive House” and “Best Energy Efficient<br />
Project” for Thoughtforms and architect Zero Energy<br />
Design and secured a LEED (Leadership in Energy and<br />
Environmental Design) Platinum rating in 2017. The home<br />
generates almost 70% more energy than it uses, or, said<br />
another way, enough to power a Tesla for 35,000 miles.<br />
Doughty considered the home from an energy side (his<br />
family doesn’t have to pay energy bills), from an indoorenvironment<br />
perspective (read: fresh, healthy air) and a<br />
responsible use of materials and resources. When you<br />
enter the home, there are no tell-tale signs that the home<br />
is all-electric or exceptionally efficient, and the family<br />
happily found that there were no real compromises during<br />
the design process or during day-to-day living in the past<br />
eight years.<br />
Another exciting thing, notes Doughty, is that his home<br />
has shown Thoughtforms’ clients that these designs are<br />
attainable, and can be beautiful. These are not homes that<br />
“have a political label or belief system attached to them,<br />
they are economically and aesthetically rational choices.”<br />
In fact, his firm has built multiple homes to all-electric,<br />
net-zero standards, including a modern retreat that is<br />
Architectural Digest-worthy and a historic renovation<br />
that blends seamlessly in it’s Boston-area neighborhood.<br />
“These homes are what comes to mind when you think of<br />
a Thoughtforms home,” says Doughty.<br />
Doughty and his team at Thoughtforms have long focused<br />
on the environmental aspects of construction in their quest<br />
to build “better” homes. After 50 years of Thoughtforms,<br />
it is becoming more broadly understood that homes need<br />
to use less energy overall and be all-electric - all while<br />
maintaining modern standards of comfort, convenience<br />
and beauty. ‘Build to Endure’ is more than a slogan at<br />
Thoughtforms, it is the reason to build the next home<br />
better than the last.<br />
Vist thoughtforms-corp.com for more information.<br />
bostondesignguide.com 39
Photography: Amy Clark<br />
Photograph: Warren Patterson<br />
40<br />
bostondesignguide.com
At this lakefront vacation property, an intricate<br />
home integration and security system gives its<br />
owners the permission to relax.<br />
SAFE<br />
HAVEN<br />
There is always so much more than meets the<br />
eye when it comes to creating a beautiful,<br />
livable home—especially in recent years, when<br />
everything from lighting and climate control<br />
to audiovisual equipment and security can<br />
be controlled with a mobile device, remote,<br />
or voice command. But not all smart home<br />
technology is created equal, and while some<br />
homeowners are content with basic systems that<br />
control the thermostat and speakers, technology<br />
lovers are testing the limits of what is possible.<br />
The latter is true of a recent project by Bostonbased<br />
TSP Smart Spaces, an IT company that<br />
is tapping into its three decades of corporate<br />
experience to bring that same high level of<br />
cybersecurity, data control, and audiovisual<br />
technology to luxury residences. The firm was<br />
hired to manage the security of an addition<br />
at this lakefront vacation property in New<br />
England as well as update the cybersecurity<br />
of the existing system in the main house and<br />
the physical security throughout. Working in<br />
collaboration with architecture firm Shope Reno<br />
Wharton, interior designer Manuel de Santaren,<br />
and KVC Builders, TSP set out to deliver a highly<br />
customized system. “Our clients tend to love<br />
technology as much as we do, so each project<br />
becomes a fun partnership,” says director of<br />
smart spaces Aaron Stallings. And while some<br />
smart home systems boast big speakers and<br />
touch pads, TSP takes the opposite approach.<br />
“Our solutions tend to be as discreet as<br />
possible,” explains marketing director Kjerstin<br />
Oh. “We work with the design team to<br />
incorporate our products into the architecture<br />
so everything is hidden. For us, it’s all about the<br />
experience and feel of a space.”<br />
At the top of the homeowners’ wish list was<br />
safety and security. TSP employed surveillance<br />
cameras that cover every square inch of the<br />
interior and exterior. There’s even a device that<br />
scans the license plate of each incoming vehicle,<br />
allowing permitted cars immediate access to<br />
the garage. The safety concern was even more<br />
critical in the new addition, which houses an<br />
indoor pool, a bowling alley, and a rooftop<br />
paddle tennis court. “The homeowners didn’t<br />
want their young children accessing the pool<br />
alone, so we created user-specific codes that<br />
unlock certain doors,” explains Oh. In turn, the<br />
homeowner has the ability to permit or deny<br />
access on a per-room basis for maintenance<br />
crews, cleaning services, and guests with the<br />
touch of a button. According to Stallings, this<br />
intricate system of doors and electric locks<br />
was challenging to engineer but appears<br />
seamless to the user. TSP also worked with a<br />
local alarm company to install sensors that will<br />
notify the homeowner of disturbances such as<br />
glass breaking or movements in the water. But<br />
there are plenty of fun gadgets, too, including<br />
underwater speakers, extreme-weather speakers<br />
imbedded into the floor of the outdoor paddle<br />
tennis court, and space-inspired lighting scenes<br />
in the bowling alley. “This property is meant<br />
to be a place for enjoyment,” says Stallings.<br />
“The technology supports that endeavor while<br />
enhancing the family’s experience.”<br />
For more information visit www.tsp.me<br />
bostondesignguide.com 41
Don't wait until spring to start planning your<br />
outdoor kitchen and patio projects.<br />
PROVIDENCE | 401-421-5815 | 379 Charles Street, Providence, RI 02904<br />
BOSTON | 617-244-3900 | 244 Needham Street, Newton, MA 02464<br />
FINEHOMEDETAILS.COM
STAYCATION<br />
a Blade of Grass delivers on a dream back yard<br />
This Metro West family home got the ultimate backyard<br />
upgrade. What was once a stark green expanse with a lonely<br />
pool is now a dream spot for multi-seasonal entertaining.<br />
Award-winning landscape design pros, a Blade of Grass,<br />
designed and executed the project with one main motive<br />
in mind: bringing people together in an outdoor space that<br />
could be enjoyed through the seasons in New England.<br />
The stunning transformation started with the existing pool<br />
area, and expanded from there in phases. Jim Douthit, lead<br />
designer and owner of a Blade of Grass, created an oasis<br />
as a series of rooms that spared no detail, including heaters<br />
in the ceiling of the pavilion to add extra warmth on cool<br />
evenings. Mood-setting outdoor lights and a sound system<br />
of the highest quality enhance the ambiance, inviting guests<br />
to linger into the evening. The wood-burning fireplace with<br />
adjacent pizza oven in the pavilion is finished with an elegant<br />
granite mantel, framing the coziest spot outside. Multiple<br />
bluestone patios are surrounded by gardens, and feature<br />
fieldstone sitting walls.<br />
Since the renovation, family and neighbors have been<br />
gathering regularly under the pavilion and around the gas<br />
fire pit. They grill together, share meals at the dining table<br />
and drinks at the outdoor bar, they swim, watch movies and<br />
relax. For anyone spending time there, it’s like being on<br />
vacation, and who wouldn’t want to be a part of that?<br />
Visit abladeofgrass.com to get your dream project started.<br />
Interior Design: Beige & Bleu Design Studio; Photography: Tamara Flanagan<br />
bostondesignguide.com 43
Architect: Andreozzi Architecture<br />
Builder: Parker Construction Company, Inc.<br />
Landscape Architect: Mather & Page Landscape Architects<br />
Landscape: Landscape Creations, Inc.<br />
Writer: Alyssa Bird<br />
Photography: Aron Usher<br />
44<br />
bostondesignguide.com
Family Oasis<br />
Parker Construction and Landscape<br />
Creations help realize a couple’s dream<br />
retreat fit for multiple generations.<br />
bostondesignguide.com 45
“Our firm is regularly<br />
asked to ‘bend time’ on<br />
behalf of New England<br />
homeowners who want<br />
to enjoy home and<br />
property renovations in<br />
time for summer months,<br />
but the pandemic took<br />
our typical challenges<br />
to a new level.”<br />
—Adam Parker<br />
Top left and right: The entrance door<br />
to the addition picks up on an existing<br />
stone arch in the garden. Masonry veneer<br />
on the exterior completes this visual<br />
association to the landscape.<br />
Bottom: A rebuilt custom stairway and<br />
fireplace mantle feature distinctive<br />
fretwork.<br />
Opposite: A custom-designed leaded<br />
glass ceiling in the kitchen brings in<br />
natural light and enhances the home’s<br />
connection to the outdoors.<br />
46<br />
bostondesignguide.com
The homeowners of this waterfront property in Newport,<br />
Rhode Island, recently embarked on an extensive<br />
renovation and expansion of what was originally a spec<br />
house in the hopes of customizing the residence to<br />
their needs. The couple’s children and grandchildren<br />
often visit, so creating spaces with family entertaining in<br />
mind was a must. To help with this transformation, the<br />
homeowners called upon David Andreozzi of Andreozzi<br />
Architecture, general contractor Parker Construction,<br />
landscape architecture firm Mather & Page, and landscape<br />
construction company Landscape Creations.<br />
Parker Construction oversaw the renovation, which<br />
touches nearly every aspect of the home, and introduced<br />
a 2,000-square-foot addition. “The original house was<br />
nice and very well made, but the finishes totally lacked<br />
warmth and character,” recalls Senior Project Manager<br />
Scott Herlihy. The clients agreed to upgrade materials<br />
throughout, replacing the narrow strip oak flooring<br />
with wider black walnut planks and rebuilding the main<br />
staircase to accommodate intricate wood railings.<br />
“These clients were wonderful to work with because they<br />
were really engaged by the idea of creating an exceptional<br />
space for their family,” says Adam Parker of Parker<br />
Construction. “They were always open to shifting away<br />
from traditional architectural paradigms to pursue unique<br />
and exquisite details like the custom stairway, fireplace<br />
bostondesignguide.com 47
Inset: A classical courtyard framed by curvilinear stone<br />
walls now welcomes visitors at the front of the home.<br />
Top: A view from the pool shows the range of inviting<br />
outdoor spaces, including a custom pergola with an<br />
outdoor kitchen and dining area.<br />
48<br />
bostondesignguide.com
mantle, and the glass ceiling in the kitchen.” Perhaps<br />
the biggest interior change is the new kitchen, which<br />
features skylights designed by Architect David Andreozzi<br />
that run the entire length of the space and are wired to<br />
cast an ambient glow at night. “That was the single most<br />
considered piece in the entire property,” notes Herlihy.<br />
According to Parker, installation required a massive team<br />
effort among various tradespeople, since there were<br />
glasswork, lighting, framing, and structural issues to<br />
sort out.<br />
Managing the complex logistics and multi-team<br />
collaboration required on a construction project of this<br />
magnitude are not new to Parker and his team. “Our firm<br />
is regularly asked to ‘bend time’ on behalf of New England<br />
homeowners who want to enjoy home and property<br />
renovations in time for summer months, but the pandemic<br />
took our typical challenges to a new level,” says Parker.<br />
Hit with lockdown orders, labor shortages, pre-vaccine<br />
safety requirements, and supply chain disruptions, the<br />
project required high levels of creativity and teamwork<br />
to hit the date. “Throughout the project, each<br />
subcontractor stepped up when they needed to and<br />
helped push it forward.”<br />
“These homeowners<br />
were so appreciative and<br />
fun to work with. Their<br />
intention was to invest<br />
in future memories with<br />
their family, which is<br />
something that resonates<br />
with us as a company.”<br />
—Jonathan Zeyl<br />
The final pièce de resistance on the project is its new<br />
landscape, which integrates the home with its natural<br />
environment and introduces a front courtyard, gardens,<br />
and several outdoor living spaces including a pool,<br />
covered outdoor kitchen, dining terrace, and fire pit.<br />
Among Landscape Creations’ tasks were final grading<br />
of the site, drainage work, a new driveway, architectural<br />
stonework, paving, pool coping, planting, lawn installation,<br />
and the construction of stone walls, terraces and pathways.<br />
The site’s stonework is a mix of fieldstone, granite, and<br />
limestone—the latter of which is the most predominant.<br />
“We had five overseas containers of limestone that came<br />
in from Portugal early on during the pandemic,” recalls<br />
Jonathan Zeyl, president and co-owner of Landscape<br />
Creations. “To protect ourselves from the rampant supply<br />
chain issues at that time, we ordered extra stock and<br />
custom milled it as needed on site to produce the<br />
different thicknesses and design patterns specified.”<br />
Zeyl also notes that a critical piece of the puzzle was<br />
maintaining consistency with the existing on-site masonry.<br />
“There were certain features that we needed to preserve,<br />
so we had to match the style and technique for everything<br />
to appear cohesive.”<br />
Aside from the extensive masonry work throughout the site, Landscape Creations sourced and installed a<br />
mix of native and nonnative plants, perennial shrubs, and larger trees. “Our overarching objective for this<br />
project was to better connect the home and the landscape,” says Zeyl. “The new pathways and gardens<br />
create a nice flow from the front of the house to the back.” And as for the collaboration with the clients,<br />
Zeyl says it couldn’t have gone better. “These homeowners were so appreciative and fun to work with.<br />
Their intention was to invest in future memories with their family, which is something that resonates with<br />
us as a company.”<br />
bostondesignguide.com 49
Formerly Sounds Good and Audio Video Design<br />
WESTWOOD | WALTHAM | BOSTON (617) 965-4600<br />
At the touch of a button, set the stage for a...<br />
Are you looking forward to time away on your vacation? simpleHome<br />
makes it easy to prepare your home for peace of mind when you set<br />
off to travel the world. At the touch of a button, you can lower your<br />
thermostats, raise your shades, set the lights on a timed schedule<br />
and... relax.<br />
G Y M<br />
A W A Y<br />
S T U D Y<br />
W O R K<br />
24/7 Customer Service simpleHome.net
RICHARD<br />
INTERIOR DESIGN: LIZ CAAN INTERIORS; PHOTOGRAPHY: ERIC ROTH<br />
New Homes | Renovations | Historic Preservation<br />
Home Maintenance | Small Projects<br />
Building trust since 1976.<br />
171 RESERVOIR ST., NEEDHAM, MA 02494 | 781.237.0505<br />
FALLONCUSTOMHOMES.COM | INFO@FALLONCUSTOMHOMES.COM<br />
CUSTOM HOME<br />
DESIGN/BUILD, WEST
Architect: JCG Architecture; Interior Design: Manuel de Santaren; Photographer: Richard Mandelkorn<br />
Architect: LDa Architecture and Interiors; Photographer: Eric Roth<br />
Architect: Ruhl Walker Architects; Photographer: Jane Messinger
Why SEA-DAR?<br />
OUR PEOPLE are what makes Sea-Dar the builder our<br />
clients and partners recommend for complex, high-quality<br />
residential construction. We bring exceptional abilities and<br />
experience to every job, and receive continuous training<br />
and education to keep us at the top of our game. We love<br />
what we do and who we work with, but we also support<br />
a culture that honors work/life balance. With offices in<br />
Boston, New York, Cape Cod, and the Hamptons, our<br />
qualified staff is uniquely able to apply their amazing<br />
talents across urban, suburban, and coastal sites.<br />
We can’t wait to work with you!<br />
Boston | Cape & Islands<br />
New York | The Hamptons<br />
seadar.com
“I wanted being here to feel<br />
like a vacation, a place you<br />
never want to leave.<br />
A beautiful mountain home<br />
with modern amenities.”<br />
—Mark Bogosian<br />
54 bostondesignguide.com
Mountainside Escape<br />
The President of Longfellow Design Build creates an all-season retreat<br />
at South Peak Resort for his family and aims to build more for clients.<br />
By Marni Elyse Katz<br />
The Bogosians looked at a number of mountain<br />
communities before deciding to build a retreat at South<br />
Peak Resort. The 300-acre village at the base of Loon<br />
Mountain in Lincoln, New Hampshire, checked all the<br />
boxes, and then some. “We wanted a four-season getaway<br />
not too far from Boston,” says Mark Bogosian, President of<br />
Longfellow Design Build. “Loon is a great family mountain<br />
with community events, mountain biking, and hiking trails<br />
along the Pemigewassett River.” And then there’s the<br />
skiing. South Peak residents enjoy private chair lifts and<br />
groomed ski trails with snowmaking.<br />
Bogosian enlisted his own company, Longfellow Design<br />
Build to create a home that would be equally as comfortable<br />
for his own young family of five as it would be for<br />
extended family and friends. “I wanted being here to feel<br />
like a vacation, a place you never want to leave,” Bogosian<br />
says. “A beautiful mountain home with modern amenities.”<br />
The 6,000-square-foot, Adirondack style house is sited<br />
both for spectacular mountain views from the doubleheight,<br />
front-facing great room and for the ultimate ski-inski-out<br />
experience off the back. Such perfect positioning<br />
wasn’t happenstance. “Longfellow architects and structural<br />
bostondesignguide.com 55
engineers know how to build on a mountainside,”<br />
Bogosian says, noting the excavation that preceded the<br />
construction. “They understand the importance of working<br />
with the topography.”<br />
The layout of the house anticipates every need from the<br />
start. A lower level mudroom, accessed from the front<br />
drive and the garage, is outfitted with custom cabinetry<br />
for all the accoutrements needed to hit the slopes.<br />
“Guests can come right in and store their equipment,”<br />
Bogoasian says.<br />
A modern stair with a stainless steel cable rail leads up<br />
to the heart of the home: the airy great room boasting<br />
a 28-foot high cathedral ceiling lined with knotty wood<br />
planks. Wide plank, white oak flooring stained rich<br />
brown grounds the soaring, light-filled space. A woodburning<br />
fireplace made from New England fieldstone and<br />
punctuated with a granite slab hearth and a reclaimed<br />
wood mantelpiece anchors the comfy seating area. A<br />
long farmhouse table stretches out behind it, signaling<br />
promises of hearty, family-style meals<br />
The open kitchen is tucked beyond a pair of earthy<br />
columns. An 15-foot-long center island with a shiplap<br />
base and polished concrete top fits eight stools. Industrial<br />
pendant lights, a swooping metal hood, and black<br />
hardware are high-contrast accents against the crisp white,<br />
Shaker cabinetry. “We love the blend of rustic materials<br />
with modern architectural elements,” Bogosian says.<br />
The main level of the home is where everything happens.<br />
“During the day, we’re skiing in and out from the back<br />
mudroom off the kitchen. In the evening the kids might<br />
watch a movie while the adults are in the game room<br />
playing foosball or soaking in the hot tub on the back<br />
patio.” Bogosian says. “People can be doing different<br />
things but still be together.”<br />
When it’s time to turn in, there’s a guest suite on the lower<br />
level with a living room, and another on the main level with<br />
its own balcony. The family sleep on the third floor, where<br />
there’s also a bunkroom for overflow. Vineyard Home was<br />
brought onboard to wire the entire home with smart home<br />
technology that includes high-performance audio and<br />
video, and pre-sets that include an apres ski vibe.<br />
Playing off Bogosian’s experience and satisfaction, as well<br />
as the mountain’s plans for a new ski village and additional<br />
trails, Longfellow Design Build is gearing up to develop<br />
similar setups for would-be homeowners on neighboring<br />
lots. “We build around people’s lifestyles,” Bogosian says.<br />
“Our homes give them the ability to enjoy where they are,<br />
whether it’s an ocean or a ski mountain.”<br />
56<br />
bostondesignguide.com
ostondesignguide.com 57
Custom Homes, Additions & Renovations<br />
www.vallegroup.com | 508-548-1450
Photography: David Shopper<br />
BANG & OLUFSEN’S<br />
NEW SMART HOME EXPERIENCE<br />
CENTER IN SoWa<br />
On Harrison Avenue in Boston’s SoWa design district, luxury<br />
audio brand Bang & Olufsen recently opened its first<br />
experience center in the world. The showroom provides<br />
an immersive showcase for Bang & Olufsen’s products,<br />
including its range of custom installation solutions.<br />
Part retail store offering self-install products for customers,<br />
the main emphasis of the airy 4,000 square-foot space<br />
is the aspirational experience center, which has been<br />
designed to emulate a fully-functioning home environment<br />
with a living room, kitchen, bedroom, and home theater<br />
furnished with a mod, elegant pieces by Molteni from<br />
neighboring showroom, Casa Design.<br />
“Bang & Olufsen is well known in the industry as a<br />
supplier,” says Oliver Pennington, owner of both the<br />
new experience center and the brand’s long-established<br />
Newbury Street location. “But a lot of people aren’t aware<br />
that we are also a solution provider. We sell products and<br />
design and provide integration, installation, and support<br />
on the back end.”<br />
Danish brand Bang & Olufsen, which has been producing<br />
high-end electronics for 97 years, is now interested in<br />
creating systems in which all facets of home technology<br />
work together from lighting and shading to sound,<br />
temperature, and security. “When you buy a car you don’t<br />
buy the tires, seats, and technology separately,” says<br />
Pennington. “So, it makes a lot of sense to have your<br />
home’s light, shade, audio, and temperature components<br />
from one place. When you design things together it’s more<br />
efficient and cost-effective.”<br />
By looking at all of the elements of a home’s technology,<br />
it’s possible to create a truly custom system geared to a<br />
client’s specific needs and to the aesthetic proportions of<br />
their home. Bang & Olufsen’s long-held emphasis on visual<br />
beauty and arresting design has resulted in speakers that<br />
are positively artful. “Our custom solutions can get you a<br />
beautifully appointed room that works with the proportions<br />
of the space and has the best possible sound quality.”<br />
Indeed. See for yourself: when the opaque glass door<br />
turns clear at the entrance to the Harrison Avenue<br />
showroom, a soothing automated voice will invite you into<br />
the space, steering you to select background music from<br />
an assortment of LP’s that play not from a turntable but<br />
from a wall-mounted feature that reads the record. You’ll<br />
be guided around the curated model home and instructed<br />
about its integrated elements from art lighting that varies<br />
according to the time of day to sound systems akin to<br />
those at a multi-plex to speakers that double as décor to<br />
conceal obtrusive televisions when not in use. It’s a truly<br />
tantalizing tour of the abundant technological possibilities<br />
Bang & Olufsen is capable of creating.<br />
Visit Home - BEO Integration to lean more.<br />
Integration.bang-olufsen.com<br />
bostondesignguide.com 59
Photography: Lynne Damianos<br />
Five Principles<br />
of a Passive House<br />
• Continuous insulation: A Passive House<br />
must have a layer of continuous insulation<br />
that wraps around the building envelope<br />
without any thermal bridging. This is<br />
also called “outsulation” because the<br />
insulation is installed on the outside of<br />
the wall and roof framing.<br />
• Airtight construction: Passive houses<br />
require a building envelope that has<br />
five times fewer leaks than a code-built<br />
home. Air leaks allow infiltration from the<br />
outside and a loss of heat.<br />
• High-performance windows and doors:<br />
Triple-paned windows with Low-E glazing,<br />
argon gas and insulated frames are<br />
common. The units need to allow much less air infiltration than typical code-built win dows and doors<br />
• Balanced ventilation and high-efficiency mechanical systems: Another critical component of Passive House design is its<br />
efficient central ventilation system, which continually exchanges stale inside air for fresh, filtered outside air to maintain a<br />
comfortable, consistent temperature and humidity level.<br />
• Managed solar gain: Passive Homes are oriented to use the sun’s energy for heating in the cooler months and to<br />
minimize overheating during the hotter months using energy models to account for the sun’s movement through the sky<br />
in each season.<br />
60<br />
bostondesignguide.com
ART AND SCIENCE OF<br />
PASSIVE HOUSE<br />
Auburndale Buliders president Nick Falkoff<br />
demystifies the benefits of passive home building.<br />
What exactly is a passive<br />
home? In short, a passive<br />
home must be fine-tuned to<br />
be as comfortable, sustainable<br />
and environmentally conscious<br />
as possible. Passive-home<br />
design centers around streamlined<br />
efficiency, involving<br />
construction practices that can<br />
drastically reduce energy consumption and help create a<br />
carbon-neutral world. Passive homes aim to be so efficient<br />
that they produce as much renewable energy as they use<br />
from the electrical grid over the course of a year. Depending<br />
on the level of efficiency, some homes may actually<br />
have an energy bill of nearly zero.<br />
To be considered a passive home, the structure must<br />
meet certain criteria: airtightness, renewable energy<br />
systems, substantial insulation, ventilation, waterproofing<br />
and minimal electrical loads. Passive homes are built<br />
with low-emission materials, moisture regulation and<br />
sophisticated ventilation that allows fresh air to circulate<br />
while maintaining finely calibrated climate control.<br />
To dispel a couple of myths: No, living in an airtight home<br />
does not feel like you’re living in a bubble, and yes, you<br />
can open the windows. It’s also worth noting that you don’t<br />
have to live in a sleek modern box to reap the benefits of<br />
passive-home science. Nick Falkoff, founder of Auburndale<br />
Builders, has worked on many old New England homes<br />
in his career, demonstrating that it’s also possible to<br />
retrofit historic homes while preserving the integrity of<br />
the building. Nick and his team balance performance and<br />
aesthetics, blending their state-of-the-art solutions into<br />
every style of home. Perhaps the most beautiful thing<br />
about this technology is that, for the most part, it’s unseen.<br />
Air-tight, triple-glazed windows are an example of the<br />
invisible science involved in a passive home. Although he<br />
laughs while telling the story, Falkoff isn’t joking when he<br />
boasts that a cat was curled up against a window of one of<br />
his builds on a bitter cold day. Anyone who owns a cat or<br />
an old home in New England knows this is quite a testament<br />
to the comfort level this type of home can provide.<br />
Since Falkoff founded Auburndale Builders in 2005,<br />
the company has built and remodeled some of the first<br />
high-performance, net-zero and passive homes in the<br />
Metro West area. With a passion for community growth<br />
and development, Falkoff also co-founded of SHPDC<br />
(Studio for High Performance Design and Construction<br />
studiohpdc.org), a non-profit organization focused on<br />
providing education and training resources for the design<br />
and construction industry, including classes, workshops,<br />
and reference materials. SHPDC will be offering training<br />
classes and workshops with certified teachers, for<br />
architects, designers, project managers and homeowners.<br />
Visit www.auburndalebuilders.com/office for more info.<br />
bostondesignguide.com 61
Save The Dates<br />
9th Annual<br />
Boston<br />
Rethinks<br />
Design<br />
April 26 – May 8<br />
50+ Design Events<br />
Open to All - Most Free<br />
Register Now for Priority Access<br />
Nationally-recognized guest speakers,<br />
international partner events,<br />
outdoor tours, museums,<br />
and so much more!<br />
Special Festival Theme:<br />
Boston Rethinks Design<br />
Boston Design Week Awards<br />
Friday May 6<br />
2022 Lifetime Achievement Award<br />
Oren Sherman<br />
Produced by:<br />
Fusco & Four/Ventures, LLC<br />
Sponsored by:<br />
BostonDesignWeek.com<br />
Courtesy of Hiroshi Okamoto, OLI Architecture
Ken Frommer and Reihl Mahoney along with black labs, Minnie and Mooch.<br />
Fine Custom Home Building, Renovations & Home Services<br />
“Exceptional Craftsmanship since 1978”<br />
Cape & Islands: 215 Onset Avenue, Onset, MA 02558 | 508-295-8700<br />
Greater Boston: 916 Main Street, Acton, MA 01720 | 978-635-9700<br />
www.kistlerandknapp.com<br />
Architect: applied Form+Space Luis Lobao, Principal Photographers: Joseph Ferraro; Evelyn Dow (portrait)
The Showroom<br />
Experience<br />
SBS OneSource is your one-stop-shop for<br />
exclusive products, education, and inspiration.<br />
The SBS OneSource showroom in Pembroke, MA, has<br />
undergone an evolution, as has SBS OneSource itself.<br />
OneSource began as Specialty Builders’ Supply in 2001<br />
with owner Chris Dias as proprietor and sole employee.<br />
Over the ensuing two decades, Dias built the Brewsterbased<br />
company into a leading supplier of exterior<br />
products for the home building industry. What lacked,<br />
though, was a strong focus on windows and doors. To help<br />
fill this unmet opportunity, Dias brought industry veteran<br />
and friend Denny Giantomasi on as Architectural Windows<br />
and Doors sales manager.<br />
His first order of business was to reimagine the showroom,<br />
which had a long, narrow layout. Giantomasi quips that,<br />
“you could have bowled in there.” When setting out to<br />
make the space more inspiring and interactive, Giantomasi<br />
established a clear vision: “We wanted to offer exclusive<br />
window and door solutions and work with architects<br />
and the design community. We wanted to give them<br />
something to touch, feel, see, and be awed and inspired<br />
by. We wanted to build relationships.”<br />
Giantomasi focused on displaying and demonstrating<br />
unique products such as Norwood windows that feature<br />
a 15-year paint finish, a panoramah! sliding system that’s<br />
17.5 feet tall, and thermal steel windows that aren’t found<br />
anywhere else on the market. SBS OneSource features<br />
top brands including Loewen, panoramah!, Norwood,<br />
HeartWood, FoldUp, Arcadia Custom, Yawal, Kohltech,<br />
and UNILUX. They are exclusive with most of these lines<br />
in Massachusetts, and in some cases, throughout<br />
New England.<br />
Beyond the breadth, depth, and exclusivity of product,<br />
SBS OneSource’s new showroom offers something of<br />
equal value: education and expertise. For example,<br />
Giantomasi explains, pivot doors have become one of<br />
the sexiest door products. “Unfortunately, they had their<br />
advent in warm climates. A pivot door may look beautiful<br />
in your contemporary home, but how are we going to stop<br />
it from leaking? There needs to be a significant overhang<br />
so weather doesn’t have a direct path to the door.”<br />
Giantomasi tells his all-star team, “You have to be the expert.<br />
You have to know your products, where they perform,<br />
where they may fall short, and where they may need supports<br />
in other parts of the design.” Education is critical for<br />
optimal results, and SBS OneSource is a trusted resource.<br />
Architects, builders, and homeowners will find every<br />
upmarket solution they need, and many solutions they<br />
never knew existed, to realize their designs fully. At<br />
OneSource, Giantomasi emphasizes, “We’re showing<br />
people products they’ve never seen. They come back<br />
again and again.”<br />
Visit sbsonesource.com for more information.<br />
64<br />
bostondesignguide.com
Welcome Home...<br />
to the place for creating a modern home.<br />
Our 8000 square-foot showroom at Battery Wharf is New England’s largest Modern Kitchen & Living<br />
showroom offering Europe’s top brands, including TEAM 7, LEICHT, MisuraEmme, Arketipo, Altamarea,<br />
Gaggenau, Thermador, Rolf Benz and Miele, for kitchens, bathrooms, furniture, and wardrobes.<br />
2 Battery Wharf, Boston, MA 02109 | 617-443-0700 | www.divinedesignbuild.com<br />
Partner Architect: Maryann Thompson Architects; Photography: Keitaro Yoshioka


