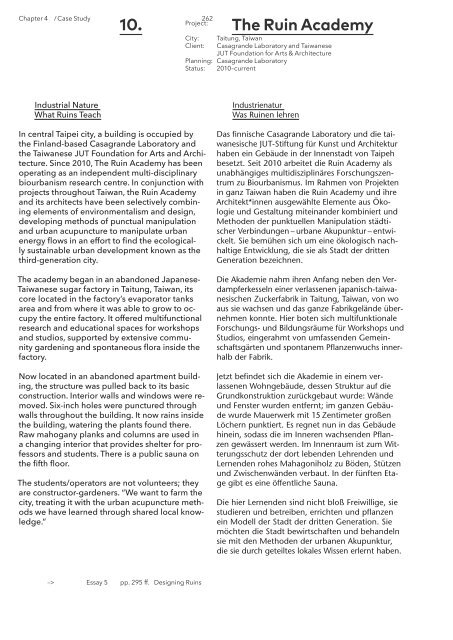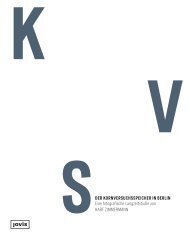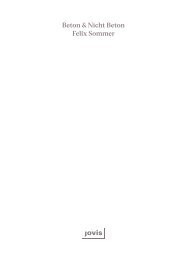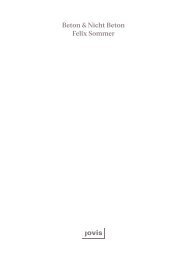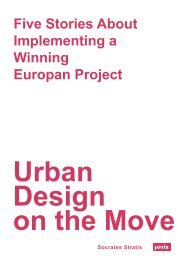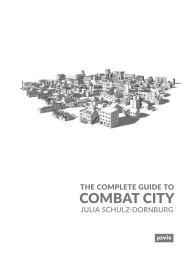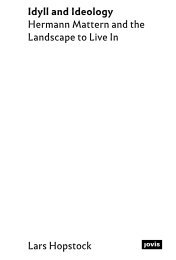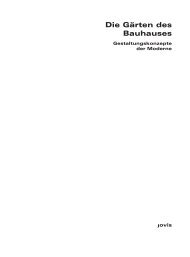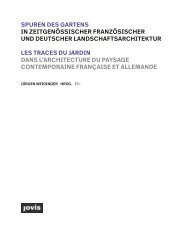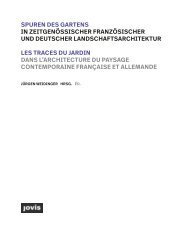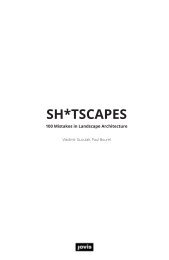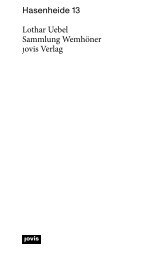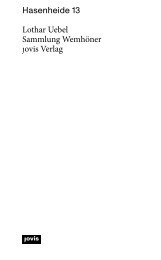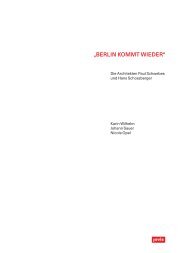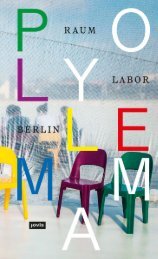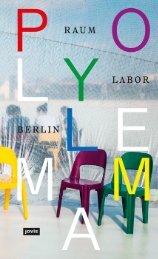Make City – A Compendium of Urban Alternatives Stadt anders machen
ISBN 978-3-86859-567-3 https://www.jovis.de/de/buecher/product/make-city.html
ISBN 978-3-86859-567-3
https://www.jovis.de/de/buecher/product/make-city.html
You also want an ePaper? Increase the reach of your titles
YUMPU automatically turns print PDFs into web optimized ePapers that Google loves.
Chapter 4 / Case Study 262<br />
Project:<br />
10. The Ruin Academy<br />
<strong>City</strong>:<br />
Client:<br />
Taitung, Taiwan<br />
Casagrande Laboratory and Taiwanese<br />
JUT Foundation for Arts & Architecture<br />
Planning: Casagrande Laboratory<br />
Status: 2010<strong>–</strong>current<br />
Industrial Nature<br />
What Ruins Teach<br />
In central Taipei city, a building is occupied by<br />
the Finland-based Casagrande Laboratory and<br />
the Taiwanese JUT Foundation for Arts and Architecture.<br />
Since 2010, The Ruin Academy has been<br />
operating as an independent multi-disciplinary<br />
biourbanism research centre. In conjunction with<br />
projects throughout Taiwan, the Ruin Academy<br />
and its architects have been selectively combining<br />
elements <strong>of</strong> environmentalism and design,<br />
developing methods <strong>of</strong> punctual manipulation<br />
and urban acupuncture to manipulate urban<br />
energy flows in an effort to find the ecologically<br />
sustainable urban development known as the<br />
third-generation city.<br />
The academy began in an abandoned Japanese-<br />
Taiwanese sugar factory in Taitung, Taiwan, its<br />
core located in the factory’s evaporator tanks<br />
area and from where it was able to grow to occupy<br />
the entire factory. It <strong>of</strong>fered multifunctional<br />
research and educational spaces for workshops<br />
and studios, supported by extensive community<br />
gardening and spontaneous flora inside the<br />
factory.<br />
Now located in an abandoned apartment building,<br />
the structure was pulled back to its basic<br />
construction. Interior walls and windows were removed.<br />
Six-inch holes were punctured through<br />
walls throughout the building. It now rains inside<br />
the building, watering the plants found there.<br />
Raw mahogany planks and columns are used in<br />
a changing interior that provides shelter for pr<strong>of</strong>essors<br />
and students. There is a public sauna on<br />
the fifth floor.<br />
The students/operators are not volunteers; they<br />
are constructor-gardeners. “We want to farm the<br />
city, treating it with the urban acupuncture methods<br />
we have learned through shared local knowledge.”<br />
Industrienatur<br />
Was Ruinen lehren<br />
Das finnische Casagrande Laboratory und die taiwanesische<br />
JUT-Stiftung für Kunst und Architektur<br />
haben ein Gebäude in der Innenstadt von Taipeh<br />
besetzt. Seit 2010 arbeitet die Ruin Academy als<br />
unabhängiges multidisziplinäres Forschungszentrum<br />
zu Biourbanismus. Im Rahmen von Projekten<br />
in ganz Taiwan haben die Ruin Academy und ihre<br />
Architekt*innen ausgewählte Elemente aus Ökologie<br />
und Gestaltung miteinander kombiniert und<br />
Methoden der punktuellen Manipulation städtischer<br />
Verbindungen <strong>–</strong> urbane Akupunktur <strong>–</strong> entwickelt.<br />
Sie bemühen sich um eine ökologisch nachhaltige<br />
Entwicklung, die sie als <strong>Stadt</strong> der dritten<br />
Generation bezeichnen.<br />
Die Akademie nahm ihren Anfang neben den Verdampferkesseln<br />
einer verlassenen japanisch-taiwanesischen<br />
Zuckerfabrik in Taitung, Taiwan, von wo<br />
aus sie wachsen und das ganze Fabrikgelände übernehmen<br />
konnte. Hier boten sich multifunktionale<br />
Forschungs- und Bildungsräume für Workshops und<br />
Studios, eingerahmt von umfassenden Gemeinschaftsgärten<br />
und spontanem Pflanzenwuchs innerhalb<br />
der Fabrik.<br />
Jetzt befindet sich die Akademie in einem verlassenen<br />
Wohngebäude, dessen Struktur auf die<br />
Grundkonstruktion zurückgebaut wurde: Wände<br />
und Fenster wurden entfernt; im ganzen Gebäude<br />
wurde Mauerwerk mit 15 Zentimeter großen<br />
Löchern punktiert. Es regnet nun in das Gebäude<br />
hinein, sodass die im Inneren wachsenden Pflanzen<br />
gewässert werden. Im Innenraum ist zum Witterungsschutz<br />
der dort lebenden Lehrenden und<br />
Lernenden rohes Mahagoniholz zu Böden, Stützen<br />
und Zwischenwänden verbaut. In der fünften Etage<br />
gibt es eine öffentliche Sauna.<br />
Die hier Lernenden sind nicht bloß Freiwillige, sie<br />
studieren und betreiben, errichten und pflanzen<br />
ein Modell der <strong>Stadt</strong> der dritten Generation. Sie<br />
möchten die <strong>Stadt</strong> bewirtschaften und behandeln<br />
sie mit den Methoden der urbanen Akupunktur,<br />
die sie durch geteiltes lokales Wissen erlernt haben.<br />
<strong>–</strong>> Essay 5 pp. 295 ff. Designing Ruins


