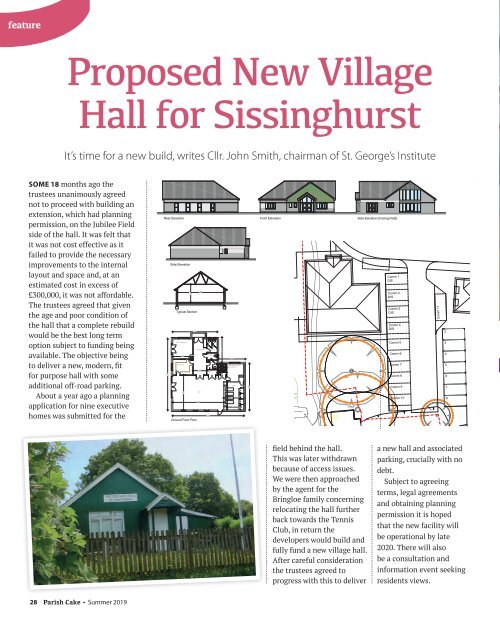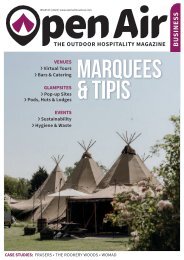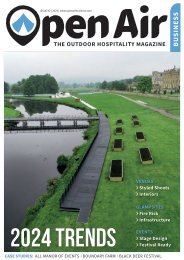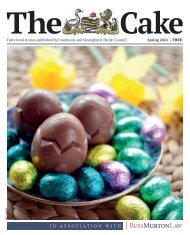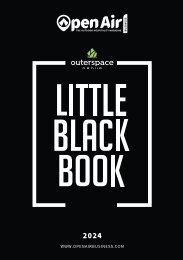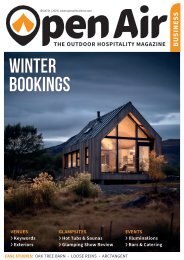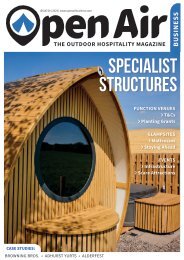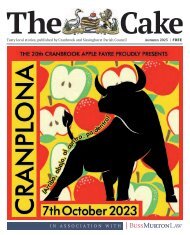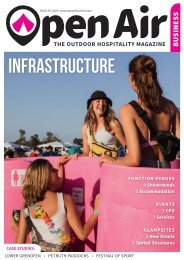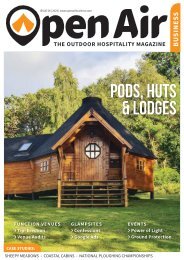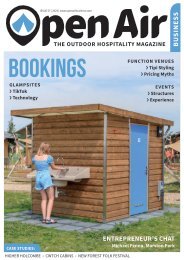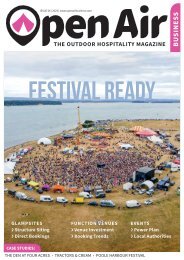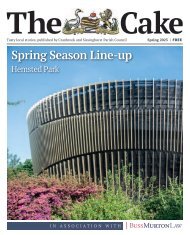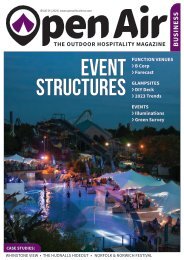Parish Cake - Summer 2019
Your slice of Cranbrook and Sissinghurst life - published by Cranbrook and Sissinghurst Parish Council
Your slice of Cranbrook and Sissinghurst life - published by Cranbrook and Sissinghurst Parish Council
You also want an ePaper? Increase the reach of your titles
YUMPU automatically turns print PDFs into web optimized ePapers that Google loves.
Cafe / Seating Area<br />
4500<br />
Kitchen Area<br />
10000<br />
10360<br />
Entrance Foyer<br />
Hall<br />
11500<br />
3000<br />
Female WC<br />
16000<br />
Dis WC<br />
Male WC<br />
Store<br />
Store<br />
2000<br />
2000<br />
6000<br />
Green Room / Store<br />
Multi use room<br />
3700<br />
Stage<br />
2950<br />
M7<br />
Comm 11<br />
Scale Bar at 1:100<br />
0 1m 2m 3m 4m 5m<br />
0 2m 4m 6m 8m 10m<br />
0<br />
10m<br />
20m<br />
Scale Bar at 1:200 - 1:500<br />
Report all discrepancies, errors and omissions.<br />
Verify all dimensions on site before commencing any work on site or prepar<br />
All materials, components and workmanship are to comply with the relevan<br />
appropriate manufacturers recommendations that from time to time shall ap<br />
For all specialist work, see relevant specialist manufacturers drawings.<br />
This drawing and design are copyright of Andrew Wells Architectural Plann<br />
Rev. Date Det<br />
Status<br />
Client<br />
Fernham Homes Ltd,<br />
Canham Business Centre,<br />
426 Vale Road,<br />
Tonbridge<br />
TN9 1SW<br />
Project Title<br />
Drawing Title<br />
Scale<br />
Drawing No.<br />
1 Gills Court, Chaucer Close,<br />
Medway City Estate, Rochester,<br />
Tel: 01634 786728 Mob:07535 6<br />
e-mail: andy@wellsdesign.co.uk<br />
Date<br />
feature<br />
Proposed New Village<br />
Hall for Sissinghurst<br />
It’s time for a new build, writes Cllr. John Smith, chairman of St. George’s Institute<br />
SOME 18 months ago the<br />
trustees unanimously agreed<br />
not to proceed with building an<br />
extension, which had planning<br />
permission, on the Jubilee Field<br />
side of the hall. It was felt that<br />
it was not cost effective as it<br />
failed to provide the necessary<br />
improvements to the internal<br />
layout and space and, at an<br />
estimated cost in excess of<br />
£300,000, it was not affordable.<br />
The trustees agreed that given<br />
the age and poor condition of<br />
the hall that a complete rebuild<br />
would be the best long term<br />
option subject to funding being<br />
available. The objective being<br />
to deliver a new, modern, fit<br />
for purpose hall with some<br />
additional off-road parking.<br />
About a year ago a planning<br />
application for nine executive<br />
homes was submitted for the<br />
Rear Elevation<br />
Side Elevation<br />
16000<br />
7800<br />
4000<br />
Typical Section<br />
Ground Floor Plan<br />
2500<br />
5600<br />
10400<br />
Front Elevation<br />
579241.626<br />
137443.011<br />
81.847<br />
ht 95.51<br />
ht 95.22<br />
Side Elevation (Facing Field)<br />
Comm 1<br />
DIS<br />
Comm 2<br />
DIS<br />
Comm 3<br />
DIS<br />
Comm 4<br />
DIS<br />
Comm 5<br />
Comm 6<br />
Comm 7<br />
Comm 8<br />
Comm 9<br />
Comm 10<br />
2<br />
3<br />
4<br />
5<br />
6<br />
7<br />
8<br />
Notes:<br />
Do Not Scale.<br />
1:500<br />
The Street,<br />
Sissinghurst,<br />
Kent.<br />
A1<br />
Planni<br />
Community / Village H<br />
Jan<br />
PL / 521 / Community<br />
field behind the hall.<br />
This was later withdrawn<br />
because of access issues.<br />
We were then approached<br />
by the agent for the<br />
Bringloe family concerning<br />
relocating the hall further<br />
back towards the Tennis<br />
Club, in return the<br />
developers would build and<br />
fully fund a new village hall.<br />
After careful consideration<br />
the trustees agreed to<br />
progress with this to deliver<br />
a new hall and associated<br />
parking, crucially with no<br />
debt.<br />
Subject to agreeing<br />
terms, legal agreements<br />
and obtaining planning<br />
permission it is hoped<br />
that the new facility will<br />
be operational by late<br />
2020. There will also<br />
be a consultation and<br />
information event seeking<br />
residents views.<br />
28 <strong>Parish</strong> <strong>Cake</strong> • <strong>Summer</strong> <strong>2019</strong>


