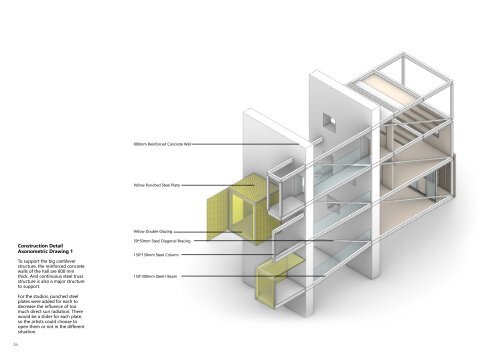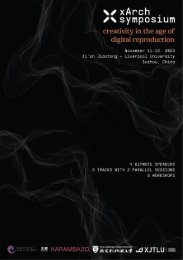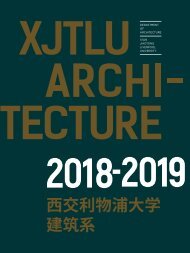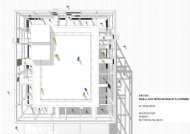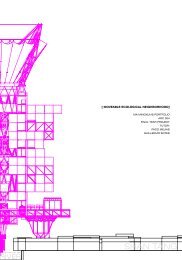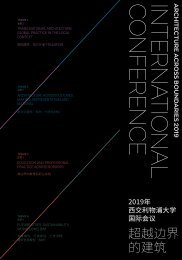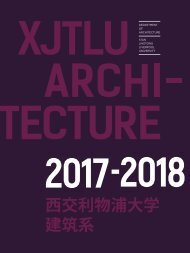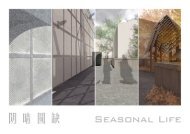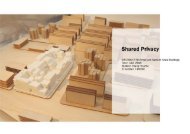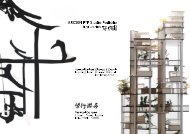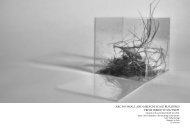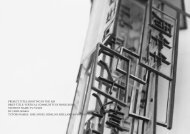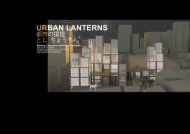You also want an ePaper? Increase the reach of your titles
YUMPU automatically turns print PDFs into web optimized ePapers that Google loves.
800mm Reinforced Concrete Wall<br />
Yellow Punched Steel Plate<br />
Yellow Double Glazing<br />
Construction Detail<br />
Axonometric Drawing 1<br />
To support the big cantilever<br />
structure, the reinforced concrete<br />
walls of the hall are 800 mm<br />
thick. And continuous steel truss<br />
structure is also a major structure<br />
to support.<br />
50*50mm Steel Diagonal Bracing<br />
150*150mm Steel Column<br />
150*300mm Steel I Beam<br />
For the studios, punched steel<br />
plates were added for each to<br />
decrease the influence of too<br />
much direct sun radiation. There<br />
would be a slider for each plate,<br />
so the artists could choose to<br />
open them or not in the different<br />
situation.<br />
26


