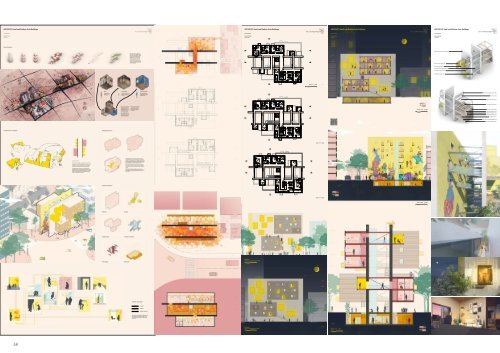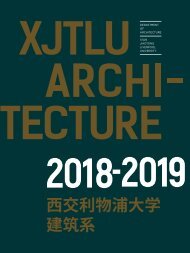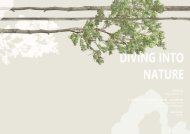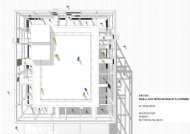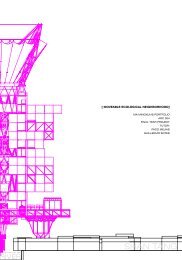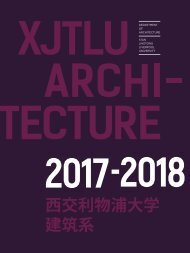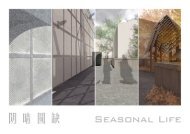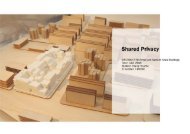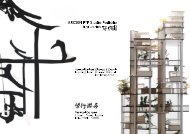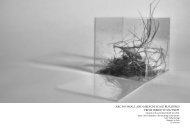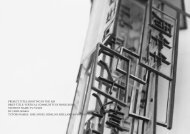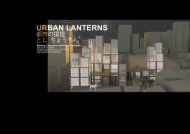You also want an ePaper? Increase the reach of your titles
YUMPU automatically turns print PDFs into web optimized ePapers that Google loves.
Local Residents<br />
Different groups of people designed residental building<br />
hold different expectation on the site for the original<br />
of the site. However the residents, and at the same<br />
adapted measures is<br />
time, let the artists fell<br />
considered to be insufficient themselves into residents'<br />
to meet the demands of everyday life.<br />
various group of people.<br />
In this case, the need of<br />
local residents, artists and<br />
government people would<br />
be considered together.<br />
The aim is to build a well<br />
0 1 3 7m<br />
0 1 3 7m<br />
0 1 3 7m<br />
0 0.5 1.5 3.5m<br />
0 1 3 7m<br />
0 1 3 7m<br />
<strong>ARC305</strong>(S1) Small and Medium Scale Buildings<br />
Final Review<br />
Group 11<br />
Brief 2<br />
Tutor: José Ángel Hidalgo Arellano<br />
Site 1<br />
<strong>ARC305</strong>(S1) Small and Medium Scale Buildings<br />
Final Review<br />
Group 11<br />
Brief 2<br />
Tutor: José Ángel Hidalgo Arellano<br />
Site 1<br />
<strong>ARC305</strong>(S1) Small and Medium Scale Buildings<br />
Final Review<br />
Group 11<br />
Brief 2<br />
Tutor: José Ángel Hidalgo Arellano<br />
Site 1<br />
<strong>ARC305</strong>(S1) Small and Medium Scale Buildings<br />
Final Review<br />
Group 11<br />
Brief 2<br />
Tutor: José Ángel Hidalgo Arellano<br />
Site 1<br />
<strong>Yao</strong> <strong>Yuzheng</strong><br />
1509143<br />
<strong>Yao</strong> <strong>Yuzheng</strong><br />
1509143<br />
C<br />
<strong>Yao</strong> <strong>Yuzheng</strong><br />
1509143<br />
<strong>Yao</strong> <strong>Yuzheng</strong><br />
1509143<br />
Group Proposal-<br />
A<br />
A'<br />
800mm Reinforced Concrete Wall<br />
After site analysis and group<br />
discussion, we all agree that the<br />
scale of lilong buildings is pretty<br />
suitable to encourage residents<br />
to get along with each other.<br />
Therefore, we try to adapt the<br />
old scale of a unit in our new<br />
proposal, which is to pile up<br />
community with several smaller<br />
sections. Each section will own a<br />
new conceptually "ground floor"<br />
for daily activities.<br />
B<br />
B'<br />
Yellow Punched Steel Plate<br />
Yellow Double Glazing<br />
50*50mm Steel Diagonal Bracing<br />
150*150mm Steel Column<br />
150*300mm Steel I Beam<br />
C'<br />
Plan 6 st (1:100)<br />
Artists<br />
Government People<br />
Beauty of Ruins;<br />
Treasure of Old<br />
Architecture.<br />
Value and Convience of<br />
Living in the Site;<br />
New and Comfortable<br />
House.<br />
No Safety Problem<br />
happened in the Site;<br />
Achievements in One's<br />
Official Career.<br />
C<br />
800mm Reinforced Concrete Wall<br />
Foam Concrete<br />
100mm Insulation Panal<br />
150*300mm Steel I Beam<br />
A<br />
A'<br />
Section A-A' (1:100)<br />
Timber Shutter Facade<br />
Internal Decoration Panal<br />
B<br />
B'<br />
100mm Insulation Panal<br />
External Finishing Panal<br />
Timber Tile Floor<br />
50*50mm Steel Diagonal Bracing<br />
150*150mm Steel Column<br />
Conceptual Form Diagram<br />
Developing Process<br />
C'<br />
Plan 5 st (1:100)<br />
C<br />
Geometry Pattern<br />
The Pattern in basically composed by three sections.<br />
Followed the geometry pattern, the first unit that<br />
combined the hall, the housing area and the studios<br />
was set. The hall could work as the big entrance of the<br />
whole community, and there are residential and studio<br />
blocks hanging from the heavy wall. To work with our<br />
group proposal, the first unit had three floors.<br />
A<br />
A'<br />
The"hall" is communicating the whole community. It<br />
provides space for artists to paint and let residents<br />
celebrate the drawings together with the painter.<br />
The bigger blocks represent the residential area,<br />
opposite of which are small boxes, showing the space<br />
for art studio. The studios are hanging in the air so<br />
that they are separated from residential area, but the<br />
bridges crossing the hall provide the chance of eye<br />
contact and overlap of life traces.<br />
In the second step the whole volumn of the project<br />
is decided by copying the unit, distributing different<br />
volumn of blocks with the guardence of the geometry<br />
pattern.<br />
After that the vertical circulation was arranged<br />
accordingly to connect the hanging blocks. The shape<br />
of the hall was also changed to fit the curve of the<br />
street corner.<br />
B<br />
B'<br />
Functional Diagram<br />
C'<br />
Plan 4 st (1:100)<br />
Section B-B' (1:100)<br />
The Hall<br />
Studios<br />
Housing Area<br />
Vertical Circulation<br />
The Bridges<br />
Basement<br />
Elevation<br />
View from the Sourth (1:100)<br />
Activities and Space<br />
Locals<br />
Artists<br />
Other Visitors<br />
This diagram marks routes of different groups<br />
of people by showing series of spaces. From<br />
the drawing one can tell how risidents and<br />
artists sharing the same space, and see the<br />
interaction.<br />
Elevation<br />
View from the North (1:100)<br />
Section C-C' (1:50)<br />
38


