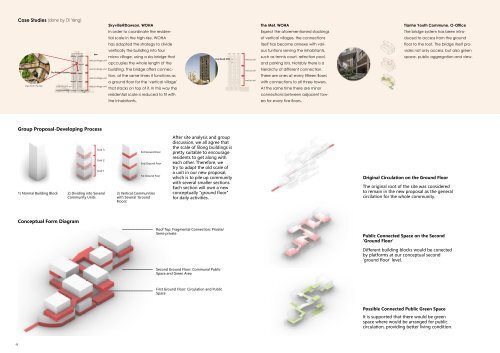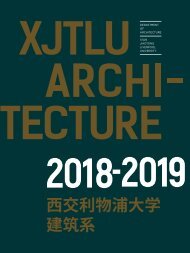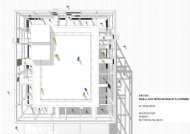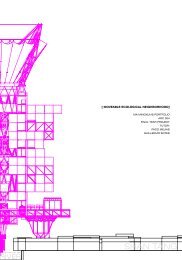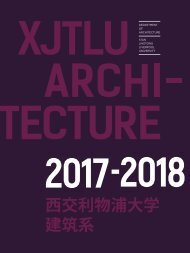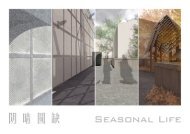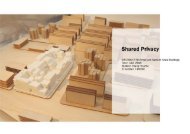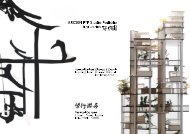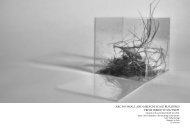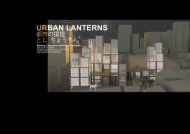Create successful ePaper yourself
Turn your PDF publications into a flip-book with our unique Google optimized e-Paper software.
Case Studies (done by Di Yang)<br />
View from the top<br />
Skyville@Dawson, WOHA<br />
Sky Bridge/Garden<br />
Roof Garden<br />
verical village unit<br />
verical village unit<br />
verical village unit<br />
View verical from village the top unit<br />
Skyville@Dawson, WOHA<br />
In order to coordinate the residential scale in the high-rise, In order to coordinate the residential Expect scale the in aforementioned the high-rise, stackings of vertical villages, Expect the the aforementioned stackings of vertical villages, the<br />
WOHA has adopted the strategy to divide veritically WOHA the buildling<br />
into four micro village, using a sky-bridge that opccupies ling into four micro village, using a serving sky-bridge the inhabitants, that opccupies such as tennis court, refection serving pool, the inhabitants, such as tennis court, refection pool,<br />
has adopted the strategy connections to divide veritically itself has the become build-<br />
annexe with various funtions connections itself has become annexe with various funtions<br />
the whole length of the buildling. The bridge offers connection,<br />
at the same times it functions as a ground floor for tion, the at the same times it functions nection. as a ground There floor are ones for the at every fifteen floors with connections nection. There are ones at every fifteen floors with connections<br />
the whole length of the buildling. and The bridge parking offers lots. Notably connec-there is a hierarchy of different and con-<br />
parking lots. Notably there is a hierarchy of different con-<br />
‘vertical village’ that stacks on top of it. In this way the ‘vertical residentail<br />
scale is reduced to fit with the inhabitants. tail scale is reduced to fit with the tions inhabitants. between adjacent towers for every five floors. tions between adjacent towers for every five<br />
village’ that stacks on top of all it. three In this towers. way the At residen-<br />
the same time there are minor to connec-<br />
all three towers. At the same time there are minor connec-<br />
floors.<br />
Group Proposal-Developing Process<br />
Unit 3<br />
Unit 2<br />
Unit 1<br />
1) Normal Building Block 2) Dividing into Several<br />
Community Units<br />
Skyville@Dawson, WOHA<br />
In order to coordinate the residential<br />
scale in the high-rise, WOHA<br />
has adopted the strategy to divide<br />
veritically the buildling into four<br />
Roof Garden<br />
micro village, using a sky-bridge that<br />
Overhead Attic<br />
verical village unit<br />
opccupies the whole length of the<br />
buildling. The bridge offers<br />
verical<br />
connection,<br />
at the same times it functions as<br />
village unit<br />
Sky Bridge/Garden<br />
verical village unit<br />
a ground floor for the ‘vertical village’<br />
verical village unit<br />
that stacks on top of it. In this way the<br />
residentail The Met, scale WOHA is reduced to fit with<br />
the inhabitants.<br />
3rd Ground Foor<br />
2nd Ground Foor<br />
1st Ground Foor<br />
3) Vertical Communities<br />
with Several 'Ground<br />
Floors'<br />
verical unit<br />
verical unit<br />
verical unit<br />
The Met, WOHA<br />
Overhead Attic<br />
After site analysis and group<br />
discussion, we all agree that<br />
the scale of lilong buildings is<br />
pretty suitable to encourage<br />
residents to get along with<br />
each other. Therefore, we<br />
try to adapt the old scale of<br />
a unit in our new proposal,<br />
which is to pile up community<br />
with several smaller sections.<br />
Each section will own a new<br />
conceptually "ground floor"<br />
for daily activities.<br />
verical unit<br />
verical unit<br />
verical unit<br />
The Met, WOHA<br />
Expect the aforementioned stackings<br />
of vertical villages, the connections<br />
itself has become annexe with various<br />
funtions serving the inhabitants,<br />
such as tennis court, refection pool,<br />
and parking lots. Notably there is a<br />
hierarchy of different connection.<br />
There are ones at every fifteen floors<br />
with connections to all three towers.<br />
At the same time there are minor<br />
connections between adjacent towers<br />
for every five floors.<br />
Tianhe Youth Commune, O-Office<br />
The bridge system has been introduced<br />
to access from the ground<br />
floor to the roof. The bridge itself provides<br />
not only access, but also green<br />
space, public aggregation and view.<br />
Original Circulation on the Ground Floor<br />
The original root of the site was considered<br />
to remain in the new proposal as the general<br />
circilation for the whole community.<br />
Conceptual Form Diagram<br />
Roof Top: Fragmental Connection; Private/<br />
Semi-private<br />
Public Connected Space on the Second<br />
'Ground Floor'<br />
Different building blocks would be conected<br />
by platforms at our conceptual second<br />
'ground floor' level.<br />
Second Ground Floor: Communal Public<br />
Space and Green Area<br />
First Ground Floor: Circulation and Public<br />
Space<br />
Possible Connected Public Green Space<br />
It is supported that there would be green<br />
space where would be arranged for public<br />
circulation, providing better living condition.<br />
4


