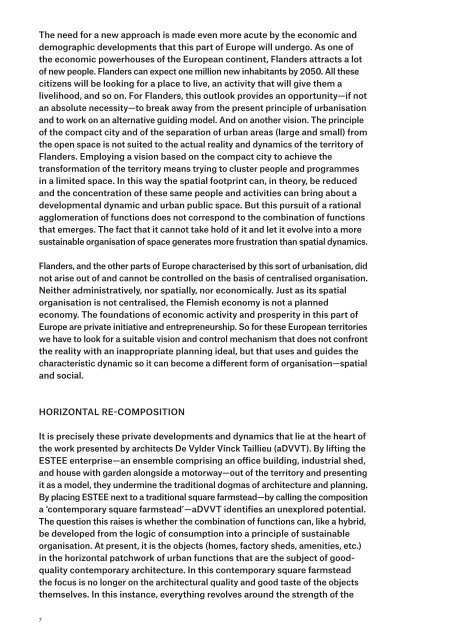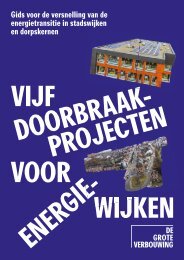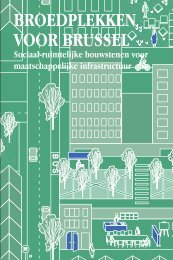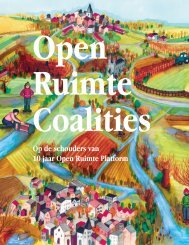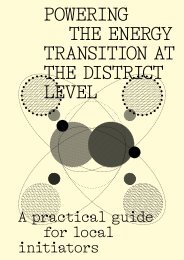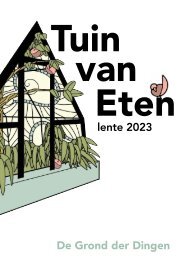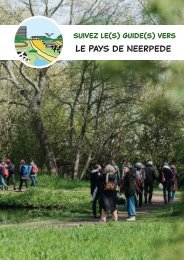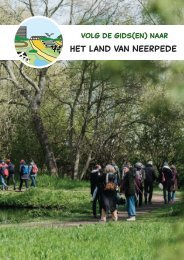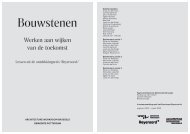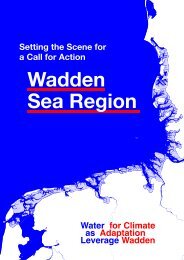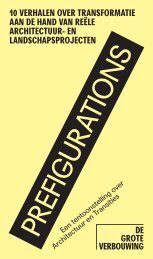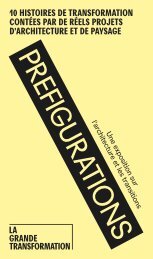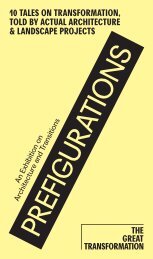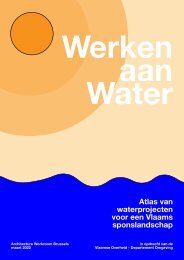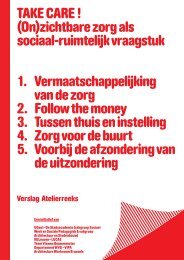The Ambition of the Territory Belgian Pavilion, 13th International Architecture Exhibition, La Biennale di Venezia 2012
You also want an ePaper? Increase the reach of your titles
YUMPU automatically turns print PDFs into web optimized ePapers that Google loves.
<strong>The</strong> need for a new approach is made even more acute by <strong>the</strong> economic and<br />
demographic developments that this part <strong>of</strong> Europe will undergo. As one <strong>of</strong><br />
<strong>the</strong> economic powerhouses <strong>of</strong> <strong>the</strong> European continent, Flanders attracts a lot<br />
<strong>of</strong> new people. Flanders can expect one million new inhabitants by 2050. All <strong>the</strong>se<br />
citizens will be looking for a place to live, an activity that will give <strong>the</strong>m a<br />
livelihood, and so on. For Flanders, this outlook provides an opportunity—if not<br />
an absolute necessity—to break away from <strong>the</strong> present principle <strong>of</strong> urbanisation<br />
and to work on an alternative gui<strong>di</strong>ng model. And on ano<strong>the</strong>r vision. <strong>The</strong> principle<br />
<strong>of</strong> <strong>the</strong> compact city and <strong>of</strong> <strong>the</strong> separation <strong>of</strong> urban areas (large and small) from<br />
<strong>the</strong> open space is not suited to <strong>the</strong> actual reality and dynamics <strong>of</strong> <strong>the</strong> territory <strong>of</strong><br />
Flanders. Employing a vision based on <strong>the</strong> compact city to achieve <strong>the</strong><br />
transformation <strong>of</strong> <strong>the</strong> territory means trying to cluster people and programmes<br />
in a limited space. In this way <strong>the</strong> spatial footprint can, in <strong>the</strong>ory, be reduced<br />
and <strong>the</strong> concentration <strong>of</strong> <strong>the</strong>se same people and activities can bring about a<br />
developmental dynamic and urban public space. But this pursuit <strong>of</strong> a rational<br />
agglomeration <strong>of</strong> functions does not correspond to <strong>the</strong> combination <strong>of</strong> functions<br />
that emerges. <strong>The</strong> fact that it cannot take hold <strong>of</strong> it and let it evolve into a more<br />
sustainable organisation <strong>of</strong> space generates more frustration than spatial dynamics.<br />
Flanders, and <strong>the</strong> o<strong>the</strong>r parts <strong>of</strong> Europe characterised by this sort <strong>of</strong> urbanisation, <strong>di</strong>d<br />
not arise out <strong>of</strong> and cannot be controlled on <strong>the</strong> basis <strong>of</strong> centralised organisation.<br />
Nei<strong>the</strong>r administratively, nor spatially, nor economically. Just as its spatial<br />
organisation is not centralised, <strong>the</strong> Flemish economy is not a planned<br />
economy. <strong>The</strong> foundations <strong>of</strong> economic activity and prosperity in this part <strong>of</strong><br />
Europe are private initiative and entrepreneurship. So for <strong>the</strong>se European territories<br />
we have to look for a suitable vision and control mechanism that does not confront<br />
<strong>the</strong> reality with an inappropriate planning ideal, but that uses and guides <strong>the</strong><br />
characteristic dynamic so it can become a <strong>di</strong>fferent form <strong>of</strong> organisation—spatial<br />
and social.<br />
HORIZONTAL RE-COMPOSITION<br />
It is precisely <strong>the</strong>se private developments and dynamics that lie at <strong>the</strong> heart <strong>of</strong><br />
<strong>the</strong> work presented by architects De Vylder Vinck Taillieu (aDVVT). By lifting <strong>the</strong><br />
ESTEE enterprise—an ensemble comprising an <strong>of</strong>fice buil<strong>di</strong>ng, industrial shed,<br />
and house with garden alongside a motorway—out <strong>of</strong> <strong>the</strong> territory and presenting<br />
it as a model, <strong>the</strong>y undermine <strong>the</strong> tra<strong>di</strong>tional dogmas <strong>of</strong> architecture and planning.<br />
By placing ESTEE next to a tra<strong>di</strong>tional square farmstead—by calling <strong>the</strong> composition<br />
a ‘contemporary square farmstead’—aDVVT identifies an unexplored potential.<br />
<strong>The</strong> question this raises is whe<strong>the</strong>r <strong>the</strong> combination <strong>of</strong> functions can, like a hybrid,<br />
be developed from <strong>the</strong> logic <strong>of</strong> consumption into a principle <strong>of</strong> sustainable<br />
organisation. At present, it is <strong>the</strong> objects (homes, factory sheds, amenities, etc.)<br />
in <strong>the</strong> horizontal patchwork <strong>of</strong> urban functions that are <strong>the</strong> subject <strong>of</strong> goodquality<br />
contemporary architecture. In this contemporary square farmstead<br />
<strong>the</strong> focus is no longer on <strong>the</strong> architectural quality and good taste <strong>of</strong> <strong>the</strong> objects<br />
<strong>the</strong>mselves. In this instance, everything revolves around <strong>the</strong> strength <strong>of</strong> <strong>the</strong><br />
7


