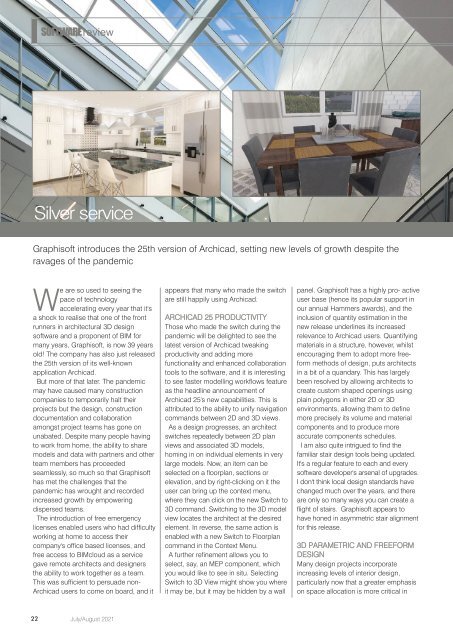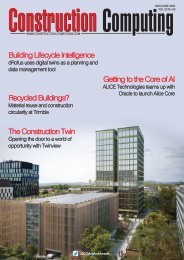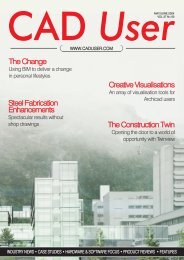Create successful ePaper yourself
Turn your PDF publications into a flip-book with our unique Google optimized e-Paper software.
SOFTWARE review<br />
Silver service<br />
Graphisoft introduces the 25th version of Archicad, setting new levels of growth despite the<br />
ravages of the pandemic<br />
We are so used to seeing the<br />
pace of technology<br />
accelerating every year that it's<br />
a shock to realise that one of the front<br />
runners in architectural 3D design<br />
software and a proponent of BIM for<br />
many years, Graphisoft, is now 39 years<br />
old! The company has also just released<br />
the 25th version of its well-known<br />
application Archicad.<br />
But more of that later. The pandemic<br />
may have caused many construction<br />
companies to temporarily halt their<br />
projects but the design, construction<br />
documentation and collaboration<br />
amongst project teams has gone on<br />
unabated. Despite many people having<br />
to work from home, the ability to share<br />
models and data with partners and other<br />
team members has proceeded<br />
seamlessly, so much so that Graphisoft<br />
has met the challenges that the<br />
pandemic has wrought and recorded<br />
increased growth by empowering<br />
dispersed teams.<br />
The introduction of free emergency<br />
licenses enabled users who had difficulty<br />
working at home to access their<br />
company's office based licenses, and<br />
free access to BIMcloud as a service<br />
gave remote architects and designers<br />
the ability to work together as a team.<br />
This was sufficient to persuade non-<br />
Archicad users to come on board, and it<br />
appears that many who made the switch<br />
are still happily using Archicad.<br />
ARCHICAD 25 PRODUCTIVITY<br />
Those who made the switch during the<br />
pandemic will be delighted to see the<br />
latest version of Archicad tweaking<br />
productivity and adding more<br />
functionality and enhanced collaboration<br />
tools to the software, and it is interesting<br />
to see faster modelling workflows feature<br />
as the headline announcement of<br />
Archicad 25's new capabilities. This is<br />
attributed to the ability to unify navigation<br />
commands between 2D and 3D views.<br />
As a design progresses, an architect<br />
switches repeatedly between 2D plan<br />
views and associated 3D models,<br />
homing in on individual elements in very<br />
large models. Now, an item can be<br />
selected on a floorplan, sections or<br />
elevation, and by right-clicking on it the<br />
user can bring up the context menu,<br />
where they can click on the new Switch to<br />
3D command. Switching to the 3D model<br />
view locates the architect at the desired<br />
element. In reverse, the same action is<br />
enabled with a new Switch to Floorplan<br />
command in the Context Menu.<br />
A further refinement allows you to<br />
select, say, an MEP component, which<br />
you would like to see in situ. Selecting<br />
Switch to 3D View might show you where<br />
it may be, but it may be hidden by a wall<br />
panel. Graphisoft has a highly pro- active<br />
user base (hence its popular support in<br />
our annual Hammers awards), and the<br />
inclusion of quantity estimation in the<br />
new release underlines its increased<br />
relevance to Archicad users. Quantifying<br />
materials in a structure, however, whilst<br />
encouraging them to adopt more freeform<br />
methods of design, puts architects<br />
in a bit of a quandary. This has largely<br />
been resolved by allowing architects to<br />
create custom shaped openings using<br />
plain polygons in either 2D or 3D<br />
environments, allowing them to define<br />
more precisely its volume and material<br />
components and to produce more<br />
accurate components schedules.<br />
I am also quite intrigued to find the<br />
familiar stair design tools being updated.<br />
It's a regular feature to each and every<br />
software developer's arsenal of upgrades.<br />
I don't think local design standards have<br />
changed much over the years, and there<br />
are only so many ways you can create a<br />
flight of stairs. Graphisoft appears to<br />
have honed in asymmetric stair alignment<br />
for this release.<br />
3D PARAMETRIC AND FREEFORM<br />
DESIGN<br />
Many design projects incorporate<br />
increasing levels of interior design,<br />
particularly now that a greater emphasis<br />
on space allocation is more critical in<br />
22<br />
<strong>Jul</strong>y/<strong>Aug</strong>ust <strong>2021</strong>

















