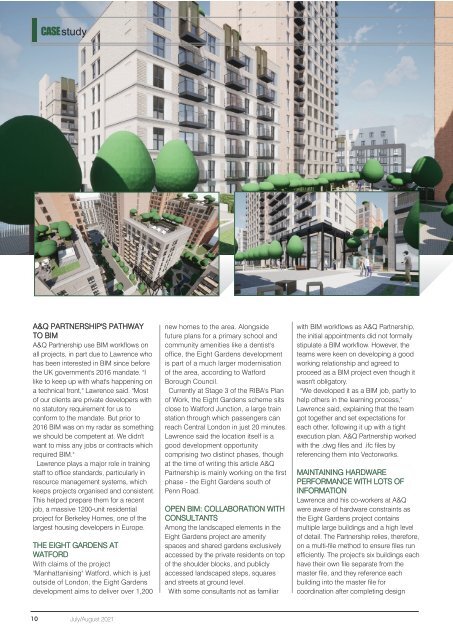Create successful ePaper yourself
Turn your PDF publications into a flip-book with our unique Google optimized e-Paper software.
CASEstudy<br />
A&Q PARTNERSHIP'S PATHWAY<br />
TO BIM<br />
A&Q Partnership use BIM workflows on<br />
all projects, in part due to Lawrence who<br />
has been interested in BIM since before<br />
the UK government's 2016 mandate. "I<br />
like to keep up with what's happening on<br />
a technical front," Lawrence said. "Most<br />
of our clients are private developers with<br />
no statutory requirement for us to<br />
conform to the mandate. But prior to<br />
2016 BIM was on my radar as something<br />
we should be competent at. We didn't<br />
want to miss any jobs or contracts which<br />
required BIM."<br />
Lawrence plays a major role in training<br />
staff to office standards, particularly in<br />
resource management systems, which<br />
keeps projects organised and consistent.<br />
This helped prepare them for a recent<br />
job, a massive 1200-unit residential<br />
project for Berkeley Homes, one of the<br />
largest housing developers in Europe.<br />
THE EIGHT GARDENS AT<br />
WATFORD<br />
With claims of the project<br />
"Manhattanising" Watford, which is just<br />
outside of London, the Eight Gardens<br />
development aims to deliver over 1,200<br />
new homes to the area. Alongside<br />
future plans for a primary school and<br />
community amenities like a dentist's<br />
office, the Eight Gardens development<br />
is part of a much larger modernisation<br />
of the area, according to Watford<br />
Borough Council.<br />
Currently at Stage 3 of the RIBA's Plan<br />
of Work, the Eight Gardens scheme sits<br />
close to Watford Junction, a large train<br />
station through which passengers can<br />
reach Central London in just 20 minutes.<br />
Lawrence said the location itself is a<br />
good development opportunity<br />
comprising two distinct phases, though<br />
at the time of writing this article A&Q<br />
Partnership is mainly working on the first<br />
phase - the Eight Gardens south of<br />
Penn Road.<br />
OPEN BIM: COLLABORATION WITH<br />
CONSULTANTS<br />
Among the landscaped elements in the<br />
Eight Gardens project are amenity<br />
spaces and shared gardens exclusively<br />
accessed by the private residents on top<br />
of the shoulder blocks, and publicly<br />
accessed landscaped steps, squares<br />
and streets at ground level.<br />
With some consultants not as familiar<br />
with BIM workflows as A&Q Partnership,<br />
the initial appointments did not formally<br />
stipulate a BIM workflow. However, the<br />
teams were keen on developing a good<br />
working relationship and agreed to<br />
proceed as a BIM project even though it<br />
wasn't obligatory.<br />
"We developed it as a BIM job, partly to<br />
help others in the learning process,"<br />
Lawrence said, explaining that the team<br />
got together and set expectations for<br />
each other, following it up with a tight<br />
execution plan. A&Q Partnership worked<br />
with the .dwg files and .ifc files by<br />
referencing them into Vectorworks.<br />
MAINTAINING HARDWARE<br />
PERFORMANCE WITH LOTS OF<br />
INFORMATION<br />
Lawrence and his co-workers at A&Q<br />
were aware of hardware constraints as<br />
the Eight Gardens project contains<br />
multiple large buildings and a high level<br />
of detail. The Partnership relies, therefore,<br />
on a multi-file method to ensure files run<br />
efficiently. The project's six buildings each<br />
have their own file separate from the<br />
master file, and they reference each<br />
building into the master file for<br />
coordination after completing design<br />
10<br />
<strong>Jul</strong>y/<strong>Aug</strong>ust <strong>2021</strong>

















