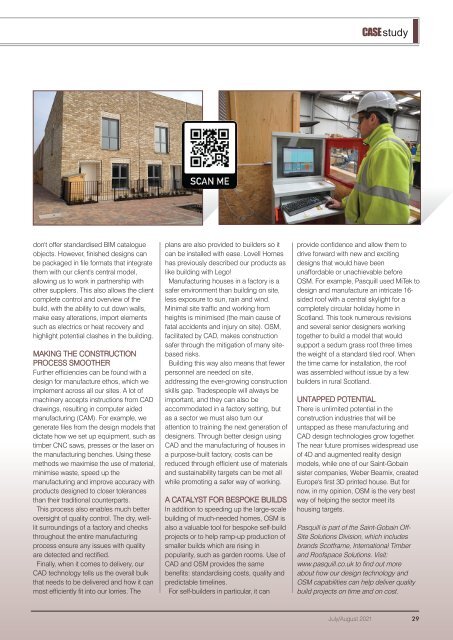Create successful ePaper yourself
Turn your PDF publications into a flip-book with our unique Google optimized e-Paper software.
CASEstudy<br />
don't offer standardised BIM catalogue<br />
objects. However, finished designs can<br />
be packaged in file formats that integrate<br />
them with our client's central model,<br />
allowing us to work in partnership with<br />
other suppliers. This also allows the client<br />
complete control and overview of the<br />
build, with the ability to cut down walls,<br />
make easy alterations, import elements<br />
such as electrics or heat recovery and<br />
highlight potential clashes in the building.<br />
MAKING THE CONSTRUCTION<br />
PROCESS SMOOTHER<br />
Further efficiencies can be found with a<br />
design for manufacture ethos, which we<br />
implement across all our sites. A lot of<br />
machinery accepts instructions from CAD<br />
drawings, resulting in computer aided<br />
manufacturing (CAM). For example, we<br />
generate files from the design models that<br />
dictate how we set up equipment, such as<br />
timber CNC saws, presses or the laser on<br />
the manufacturing benches. Using these<br />
methods we maximise the use of material,<br />
minimise waste, speed up the<br />
manufacturing and improve accuracy with<br />
products designed to closer tolerances<br />
than their traditional counterparts.<br />
This process also enables much better<br />
oversight of quality control. The dry, welllit<br />
surroundings of a factory and checks<br />
throughout the entire manufacturing<br />
process ensure any issues with quality<br />
are detected and rectified.<br />
Finally, when it comes to delivery, our<br />
CAD technology tells us the overall bulk<br />
that needs to be delivered and how it can<br />
most efficiently fit into our lorries. The<br />
plans are also provided to builders so it<br />
can be installed with ease. Lovell Homes<br />
has previously described our products as<br />
like building with Lego!<br />
Manufacturing houses in a factory is a<br />
safer environment than building on site,<br />
less exposure to sun, rain and wind.<br />
Minimal site traffic and working from<br />
heights is minimised (the main cause of<br />
fatal accidents and injury on site). OSM,<br />
facilitated by CAD, makes construction<br />
safer through the mitigation of many sitebased<br />
risks.<br />
Building this way also means that fewer<br />
personnel are needed on site,<br />
addressing the ever-growing construction<br />
skills gap. Tradespeople will always be<br />
important, and they can also be<br />
accommodated in a factory setting, but<br />
as a sector we must also turn our<br />
attention to training the next generation of<br />
designers. Through better design using<br />
CAD and the manufacturing of houses in<br />
a purpose-built factory, costs can be<br />
reduced through efficient use of materials<br />
and sustainability targets can be met all<br />
while promoting a safer way of working.<br />
A CATALYST FOR BESPOKE BUILDS<br />
In addition to speeding up the large-scale<br />
building of much-needed homes, OSM is<br />
also a valuable tool for bespoke self-build<br />
projects or to help ramp-up production of<br />
smaller builds which are rising in<br />
popularity, such as garden rooms. Use of<br />
CAD and OSM provides the same<br />
benefits: standardising costs, quality and<br />
predictable timelines.<br />
For self-builders in particular, it can<br />
provide confidence and allow them to<br />
drive forward with new and exciting<br />
designs that would have been<br />
unaffordable or unachievable before<br />
OSM. For example, Pasquill used MiTek to<br />
design and manufacture an intricate 16-<br />
sided roof with a central skylight for a<br />
completely circular holiday home in<br />
Scotland. This took numerous revisions<br />
and several senior designers working<br />
together to build a model that would<br />
support a sedum grass roof three times<br />
the weight of a standard tiled roof. When<br />
the time came for installation, the roof<br />
was assembled without issue by a few<br />
builders in rural Scotland.<br />
UNTAPPED POTENTIAL<br />
There is unlimited potential in the<br />
construction industries that will be<br />
untapped as these manufacturing and<br />
CAD design technologies grow together.<br />
The near future promises widespread use<br />
of 4D and augmented reality design<br />
models, while one of our Saint-Gobain<br />
sister companies, Weber Beamix, created<br />
Europe's first 3D printed house. But for<br />
now, in my opinion, OSM is the very best<br />
way of helping the sector meet its<br />
housing targets.<br />
Pasquill is part of the Saint-Gobain Off-<br />
Site Solutions Division, which includes<br />
brands Scotframe, International Timber<br />
and Roofspace Solutions. Visit:<br />
www.pasquill.co.uk to find out more<br />
about how our design technology and<br />
OSM capabilities can help deliver quality<br />
build projects on time and on cost.<br />
<strong>Jul</strong>y/<strong>Aug</strong>ust <strong>2021</strong> 29

















