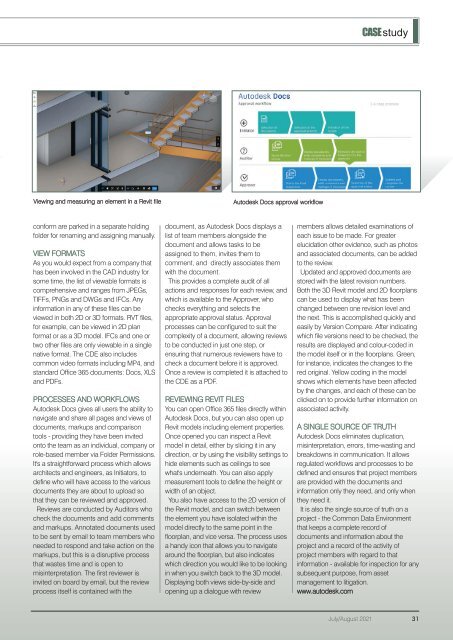Create successful ePaper yourself
Turn your PDF publications into a flip-book with our unique Google optimized e-Paper software.
CASEstudy<br />
Viewing and measuring an element in a Revit file<br />
Autodesk Docs approval workflow<br />
conform are parked in a separate holding<br />
folder for renaming and assigning manually.<br />
VIEW FORMATS<br />
As you would expect from a company that<br />
has been involved in the CAD industry for<br />
some time, the list of viewable formats is<br />
comprehensive and ranges from JPEGs,<br />
TIFFs, PNGs and DWGs and IFCs. Any<br />
information in any of these files can be<br />
viewed in both 2D or 3D formats. RVT files,<br />
for example, can be viewed in 2D plan<br />
format or as a 3D model. IFCs and one or<br />
two other files are only viewable in a single<br />
native format. The CDE also includes<br />
common video formats including MP4, and<br />
standard Office 365 documents: Docs, XLS<br />
and PDFs.<br />
PROCESSES AND WORKFLOWS<br />
Autodesk Docs gives all users the ability to<br />
navigate and share all pages and views of<br />
documents, markups and comparison<br />
tools - providing they have been invited<br />
onto the team as an individual, company or<br />
role-based member via Folder Permissions.<br />
It's a straightforward process which allows<br />
architects and engineers, as Initiators, to<br />
define who will have access to the various<br />
documents they are about to upload so<br />
that they can be reviewed and approved.<br />
Reviews are conducted by Auditors who<br />
check the documents and add comments<br />
and markups. Annotated documents used<br />
to be sent by email to team members who<br />
needed to respond and take action on the<br />
markups, but this is a disruptive process<br />
that wastes time and is open to<br />
misinterpretation. The first reviewer is<br />
invited on board by email, but the review<br />
process itself is contained with the<br />
document, as Autodesk Docs displays a<br />
list of team members alongside the<br />
document and allows tasks to be<br />
assigned to them, invites them to<br />
comment, and directly associates them<br />
with the document.<br />
This provides a complete audit of all<br />
actions and responses for each review, and<br />
which is available to the Approver, who<br />
checks everything and selects the<br />
appropriate approval status. Approval<br />
processes can be configured to suit the<br />
complexity of a document, allowing reviews<br />
to be conducted in just one step, or<br />
ensuring that numerous reviewers have to<br />
check a document before it is approved.<br />
Once a review is completed it is attached to<br />
the CDE as a PDF.<br />
REVIEWING REVIT FILES<br />
You can open Office 365 files directly within<br />
Autodesk Docs, but you can also open up<br />
Revit models including element properties.<br />
Once opened you can inspect a Revit<br />
model in detail, either by slicing it in any<br />
direction, or by using the visibility settings to<br />
hide elements such as ceilings to see<br />
what's underneath. You can also apply<br />
measurement tools to define the height or<br />
width of an object.<br />
You also have access to the 2D version of<br />
the Revit model, and can switch between<br />
the element you have isolated within the<br />
model directly to the same point in the<br />
floorplan, and vice versa. The process uses<br />
a handy icon that allows you to navigate<br />
around the floorplan, but also indicates<br />
which direction you would like to be looking<br />
in when you switch back to the 3D model.<br />
Displaying both views side-by-side and<br />
opening up a dialogue with review<br />
members allows detailed examinations of<br />
each issue to be made. For greater<br />
elucidation other evidence, such as photos<br />
and associated documents, can be added<br />
to the review.<br />
Updated and approved documents are<br />
stored with the latest revision numbers.<br />
Both the 3D Revit model and 2D floorplans<br />
can be used to display what has been<br />
changed between one revision level and<br />
the next. This is accomplished quickly and<br />
easily by Version Compare. After indicating<br />
which file versions need to be checked, the<br />
results are displayed and colour-coded in<br />
the model itself or in the floorplans. Green,<br />
for instance, indicates the changes to the<br />
red original. Yellow coding in the model<br />
shows which elements have been affected<br />
by the changes, and each of these can be<br />
clicked on to provide further information on<br />
associated activity.<br />
A SINGLE SOURCE OF TRUTH<br />
Autodesk Docs eliminates duplication,<br />
misinterpretation, errors, time-wasting and<br />
breakdowns in communication. It allows<br />
regulated workflows and processes to be<br />
defined and ensures that project members<br />
are provided with the documents and<br />
information only they need, and only when<br />
they need it.<br />
It is also the single source of truth on a<br />
project - the Common Data Environment<br />
that keeps a complete record of<br />
documents and information about the<br />
project and a record of the activity of<br />
project members with regard to that<br />
information - available for inspection for any<br />
subsequent purpose, from asset<br />
management to litigation.<br />
www.autodesk.com<br />
<strong>Jul</strong>y/<strong>Aug</strong>ust <strong>2021</strong> 31

















