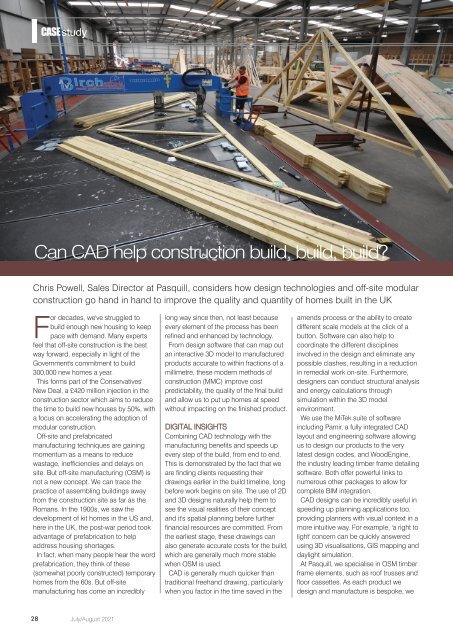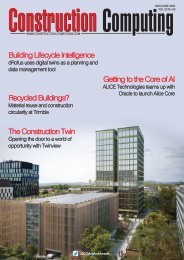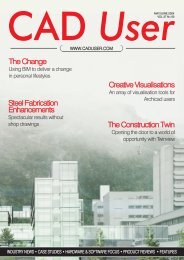You also want an ePaper? Increase the reach of your titles
YUMPU automatically turns print PDFs into web optimized ePapers that Google loves.
CASE study<br />
Can CAD help construction build, build, build?<br />
Chris Powell, Sales Director at Pasquill, considers how design technologies and off-site modular<br />
construction go hand in hand to improve the quality and quantity of homes built in the UK<br />
For decades, we've struggled to<br />
build enough new housing to keep<br />
pace with demand. Many experts<br />
feel that off-site construction is the best<br />
way forward, especially in light of the<br />
Government's commitment to build<br />
300,000 new homes a year.<br />
This forms part of the Conservatives'<br />
New Deal, a £420 million injection in the<br />
construction sector which aims to reduce<br />
the time to build new houses by 50%, with<br />
a focus on accelerating the adoption of<br />
modular construction.<br />
Off-site and prefabricated<br />
manufacturing techniques are gaining<br />
momentum as a means to reduce<br />
wastage, inefficiencies and delays on<br />
site. But off-site manufacturing (OSM) is<br />
not a new concept. We can trace the<br />
practice of assembling buildings away<br />
from the construction site as far as the<br />
Romans. In the 1900s, we saw the<br />
development of kit homes in the US and,<br />
here in the UK, the post-war period took<br />
advantage of prefabrication to help<br />
address housing shortages.<br />
In fact, when many people hear the word<br />
prefabrication, they think of these<br />
(somewhat poorly constructed) temporary<br />
homes from the 60s. But off-site<br />
manufacturing has come an incredibly<br />
long way since then, not least because<br />
every element of the process has been<br />
refined and enhanced by technology.<br />
From design software that can map out<br />
an interactive 3D model to manufactured<br />
products accurate to within fractions of a<br />
millimetre, these modern methods of<br />
construction (MMC) improve cost<br />
predictability, the quality of the final build<br />
and allow us to put up homes at speed<br />
without impacting on the finished product.<br />
DIGITAL INSIGHTS<br />
Combining CAD technology with the<br />
manufacturing benefits and speeds up<br />
every step of the build, from end to end.<br />
This is demonstrated by the fact that we<br />
are finding clients requesting their<br />
drawings earlier in the build timeline, long<br />
before work begins on site. The use of 2D<br />
and 3D designs naturally help them to<br />
see the visual realities of their concept<br />
and it's spatial planning before further<br />
financial resources are committed. From<br />
the earliest stage, these drawings can<br />
also generate accurate costs for the build,<br />
which are generally much more stable<br />
when OSM is used.<br />
CAD is generally much quicker than<br />
traditional freehand drawing, particularly<br />
when you factor in the time saved in the<br />
amends process or the ability to create<br />
different scale models at the click of a<br />
button. Software can also help to<br />
coordinate the different disciplines<br />
involved in the design and eliminate any<br />
possible clashes, resulting in a reduction<br />
in remedial work on-site. Furthermore,<br />
designers can conduct structural analysis<br />
and energy calculations through<br />
simulation within the 3D model<br />
environment.<br />
We use the MiTek suite of software<br />
including Pamir, a fully integrated CAD<br />
layout and engineering software allowing<br />
us to design our products to the very<br />
latest design codes, and WoodEngine,<br />
the industry leading timber frame detailing<br />
software. Both offer powerful links to<br />
numerous other packages to allow for<br />
complete BIM integration.<br />
CAD designs can be incredibly useful in<br />
speeding up planning applications too,<br />
providing planners with visual context in a<br />
more intuitive way. For example, 'a right to<br />
light' concern can be quickly answered<br />
using 3D visualisations, GIS mapping and<br />
daylight simulation.<br />
At Pasquill, we specialise in OSM timber<br />
frame elements, such as roof trusses and<br />
floor cassettes. As each product we<br />
design and manufacture is bespoke, we<br />
28<br />
<strong>Jul</strong>y/<strong>Aug</strong>ust <strong>2021</strong>

















