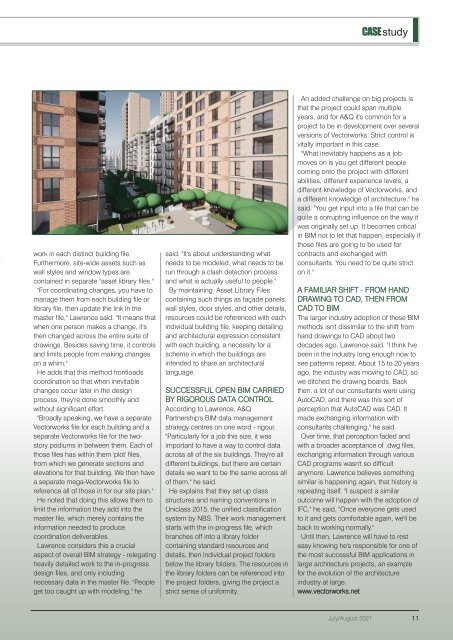Create successful ePaper yourself
Turn your PDF publications into a flip-book with our unique Google optimized e-Paper software.
CASEstudy<br />
work in each distinct building file.<br />
Furthermore, site-wide assets such as<br />
wall styles and window types are<br />
contained in separate "asset library files."<br />
"For coordinating changes, you have to<br />
manage them from each building file or<br />
library file, then update the link in the<br />
master file," Lawrence said. "It means that<br />
when one person makes a change, it's<br />
then changed across the entire suite of<br />
drawings. Besides saving time, it controls<br />
and limits people from making changes<br />
on a whim."<br />
He adds that this method frontloads<br />
coordination so that when inevitable<br />
changes occur later in the design<br />
process, they're done smoothly and<br />
without significant effort.<br />
"Broadly speaking, we have a separate<br />
Vectorworks file for each building and a<br />
separate Vectorworks file for the twostory<br />
podiums in between them. Each of<br />
those files has within them 'plot' files,<br />
from which we generate sections and<br />
elevations for that building. We then have<br />
a separate mega-Vectorworks file to<br />
reference all of those in for our site plan."<br />
He noted that doing this allows them to<br />
limit the information they add into the<br />
master file, which merely contains the<br />
information needed to produce<br />
coordination deliverables.<br />
Lawrence considers this a crucial<br />
aspect of overall BIM strategy - relegating<br />
heavily detailed work to the in-progress<br />
design files, and only including<br />
necessary data in the master file. "People<br />
get too caught up with modeling," he<br />
said. "It's about understanding what<br />
needs to be modeled, what needs to be<br />
run through a clash detection process<br />
and what is actually useful to people."<br />
By maintaining Asset Library Files<br />
containing such things as façade panels,<br />
wall styles, door styles, and other details,<br />
resources could be referenced with each<br />
individual building file, keeping detailing<br />
and architectural expression consistent<br />
with each building, a necessity for a<br />
scheme in which the buildings are<br />
intended to share an architectural<br />
language.<br />
SU<strong>CC</strong>ESSFUL OPEN BIM CARRIED<br />
BY RIGOROUS DATA CONTROL<br />
According to Lawrence, A&Q<br />
Partnership's BIM data management<br />
strategy centres on one word - rigour.<br />
"Particularly for a job this size, it was<br />
important to have a way to control data<br />
across all of the six buildings. They're all<br />
different buildings, but there are certain<br />
details we want to be the same across all<br />
of them," he said.<br />
He explains that they set up class<br />
structures and naming conventions in<br />
Uniclass 2015, the unified classification<br />
system by NBS. Their work management<br />
starts with the in-progress file, which<br />
branches off into a library folder<br />
containing standard resources and<br />
details, then individual project folders<br />
below the library folders. The resources in<br />
the library folders can be referenced into<br />
the project folders, giving the project a<br />
strict sense of uniformity.<br />
An added challenge on big projects is<br />
that the project could span multiple<br />
years, and for A&Q it's common for a<br />
project to be in development over several<br />
versions of Vectorworks. Strict control is<br />
vitally important in this case.<br />
"What inevitably happens as a job<br />
moves on is you get different people<br />
coming onto the project with different<br />
abilities, different experience levels, a<br />
different knowledge of Vectorworks, and<br />
a different knowledge of architecture," he<br />
said. "You get input into a file that can be<br />
quite a corrupting influence on the way it<br />
was originally set up. It becomes critical<br />
in BIM not to let that happen, especially if<br />
those files are going to be used for<br />
contracts and exchanged with<br />
consultants. You need to be quite strict<br />
on it."<br />
A FAMILIAR SHIFT - FROM HAND<br />
DRAWING TO CAD, THEN FROM<br />
CAD TO BIM<br />
The larger industry adoption of these BIM<br />
methods isn't dissimilar to the shift from<br />
hand drawings to CAD about two<br />
decades ago, Lawrence said. "I think I've<br />
been in the industry long enough now to<br />
see patterns repeat. About 15 to 20 years<br />
ago, the industry was moving to CAD, so<br />
we ditched the drawing boards. Back<br />
then, a lot of our consultants were using<br />
AutoCAD, and there was this sort of<br />
perception that AutoCAD was CAD. It<br />
made exchanging information with<br />
consultants challenging," he said.<br />
Over time, that perception faded and<br />
with a broader acceptance of .dwg files,<br />
exchanging information through various<br />
CAD programs wasn't so difficult<br />
anymore. Lawrence believes something<br />
similar is happening again, that history is<br />
repeating itself. "I suspect a similar<br />
outcome will happen with the adoption of<br />
IFC," he said. "Once everyone gets used<br />
to it and gets comfortable again, we'll be<br />
back to working normally."<br />
Until then, Lawrence will have to rest<br />
easy knowing he's responsible for one of<br />
the most successful BIM applications in<br />
large architecture projects, an example<br />
for the evolution of the architecture<br />
industry at large.<br />
www.vectorworks.net<br />
<strong>Jul</strong>y/<strong>Aug</strong>ust <strong>2021</strong> 11

















