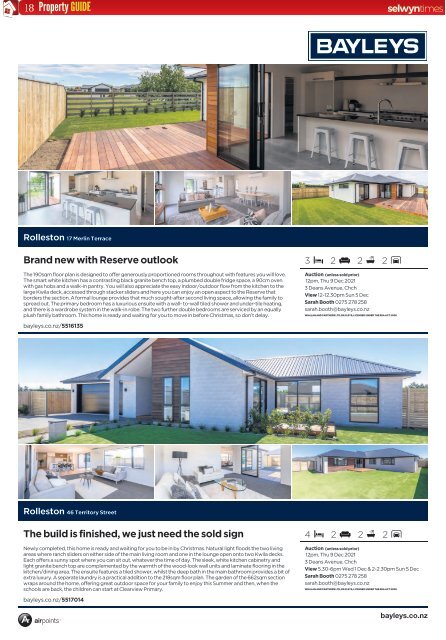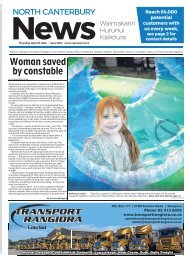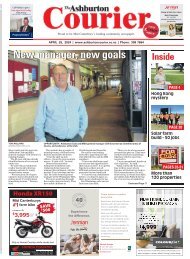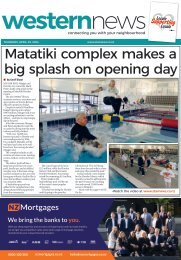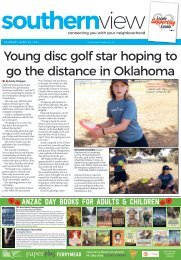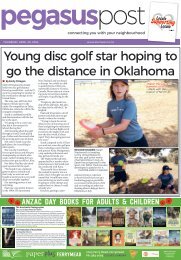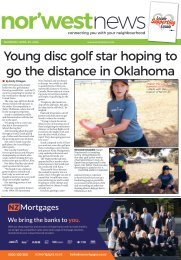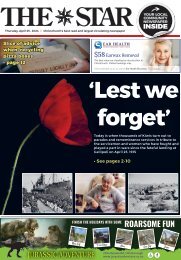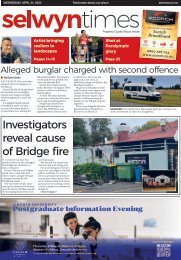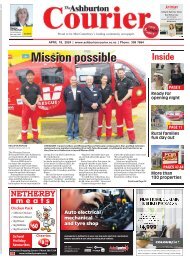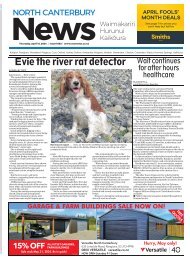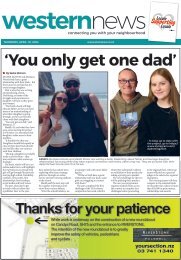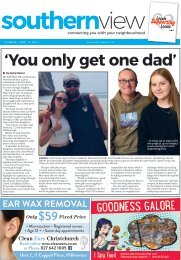Selwyn Times: December 01, 2021
You also want an ePaper? Increase the reach of your titles
YUMPU automatically turns print PDFs into web optimized ePapers that Google loves.
18<br />
Rolleston 17 Merlin Terrace<br />
Brand new with Reserve outlook<br />
The 190sqm floor plan is designed to offer generously proportioned rooms throughout with features you will love.<br />
The smart white kitchen has a contrasting black granite bench top, a plumbed double fridge space, a 90cm oven<br />
with gas hobs and a walk-in pantry. You will also appreciate the easy indoor/outdoor flow from the kitchen to the<br />
large Kwila deck, accessed through stacker sliders and here you can enjoy an open aspect to the Reserve that<br />
borders the section. A formal lounge provides that much sought-after second living space, allowing the family to<br />
spread out. The primary bedroom has a luxurious ensuite with a wall- to-wall tiled shower and under-tile heating,<br />
and there is a wardrobe system in the walk-in robe. The two further double bedrooms are serviced by an equally<br />
plush family bathroom. This home is ready and waiting for you to move in before Christmas, so don’t delay.<br />
3 2 2 2<br />
Auction (unless sold prior)<br />
12pm, Thu 9 Dec <strong>2021</strong><br />
3 Deans Avenue, Chch<br />
View 12-12.30pm Sun 5 Dec<br />
Sarah Booth 0275 278 258<br />
sarah.booth@bayleys.co.nz<br />
WHALAN AND PARTNERS LTD, BAYLEYS, LICENSED UNDER THE REA ACT 2008<br />
bayleys.co.nz/5516135<br />
Rolleston 46 Territory Street<br />
The build is finished, we just need the sold sign<br />
Newly completed, this home is ready and waiting for you to be in by Christmas. Natural light floods the two living<br />
areas where ranch sliders on either side of the main living room and one in the lounge open onto two Kwila decks.<br />
Each offers a sunny spot where you can sit out, whatever the time of day. The sleek, white kitchen cabinetry and<br />
light granite bench top are complemented by the warmth of the wood-look wall units and laminate flooring in the<br />
kitchen/dining area. The ensuite features a tiled shower, whilst the deep bath in the main bathroom provides a bit of<br />
extra luxury. A separate laundry is a practical addition to the 218sqm floor plan. The garden of the 662sqm section<br />
wraps around the home, offering great outdoor space for your family to enjoy this Summer and then, when the<br />
schools are back, the children can start at Clearview Primary.<br />
4 2 2 2<br />
Auction (unless sold prior)<br />
12pm, Thu 9 Dec <strong>2021</strong><br />
3 Deans Avenue, Chch<br />
View 5.30-6pm Wed 1 Dec & 2-2.30pm Sun 5 Dec<br />
Sarah Booth 0275 278 258<br />
sarah.booth@bayleys.co.nz<br />
WHALAN AND PARTNERS LTD, BAYLEYS, LICENSED UNDER THE REA ACT 2008<br />
bayleys.co.nz/5517<strong>01</strong>4<br />
bayleys.co.nz


