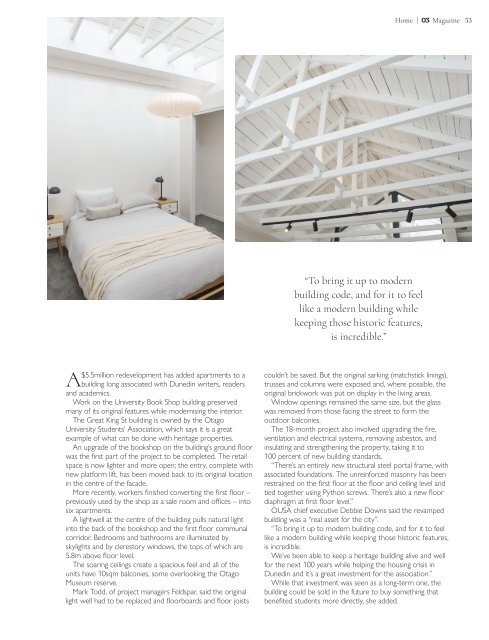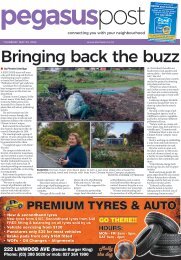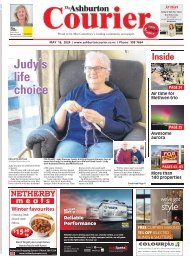03 Magazine: March 01, 2023
Create successful ePaper yourself
Turn your PDF publications into a flip-book with our unique Google optimized e-Paper software.
Home | <strong>Magazine</strong> 53<br />
“To bring it up to modern<br />
building code, and for it to feel<br />
like a modern building while<br />
keeping those historic features,<br />
is incredible.”<br />
$5.5million redevelopment has added apartments to a<br />
A building long associated with Dunedin writers, readers<br />
and academics.<br />
Work on the University Book Shop building preserved<br />
many of its original features while modernising the interior.<br />
The Great King St building is owned by the Otago<br />
University Students’ Association, which says it is a great<br />
example of what can be done with heritage properties.<br />
An upgrade of the bookshop on the building’s ground floor<br />
was the first part of the project to be completed. The retail<br />
space is now lighter and more open; the entry, complete with<br />
new platform lift, has been moved back to its original location<br />
in the centre of the facade.<br />
More recently, workers finished converting the first floor –<br />
previously used by the shop as a sale room and offices – into<br />
six apartments.<br />
A lightwell at the centre of the building pulls natural light<br />
into the back of the bookshop and the first floor communal<br />
corridor. Bedrooms and bathrooms are illuminated by<br />
skylights and by clerestory windows, the tops of which are<br />
5.8m above floor level.<br />
The soaring ceilings create a spacious feel and all of the<br />
units have 10sqm balconies, some overlooking the Otago<br />
Museum reserve.<br />
Mark Todd, of project managers Feldspar, said the original<br />
light well had to be replaced and floorboards and floor joists<br />
couldn’t be saved. But the original sarking (matchstick linings),<br />
trusses and columns were exposed and, where possible, the<br />
original brickwork was put on display in the living areas.<br />
Window openings remained the same size, but the glass<br />
was removed from those facing the street to form the<br />
outdoor balconies.<br />
The 18-month project also involved upgrading the fire,<br />
ventilation and electrical systems, removing asbestos, and<br />
insulating and strengthening the property, taking it to<br />
100 percent of new building standards.<br />
“There’s an entirely new structural steel portal frame, with<br />
associated foundations. The unreinforced masonry has been<br />
restrained on the first floor at the floor and ceiling level and<br />
tied together using Python screws. There’s also a new floor<br />
diaphragm at first floor level.”<br />
OUSA chief executive Debbie Downs said the revamped<br />
building was a “real asset for the city”.<br />
“To bring it up to modern building code, and for it to feel<br />
like a modern building while keeping those historic features,<br />
is incredible.<br />
We’ve been able to keep a heritage building alive and well<br />
for the next 100 years while helping the housing crisis in<br />
Dunedin and it’s a great investment for the association.”<br />
While that investment was seen as a long-term one, the<br />
building could be sold in the future to buy something that<br />
benefited students more directly, she added.


















