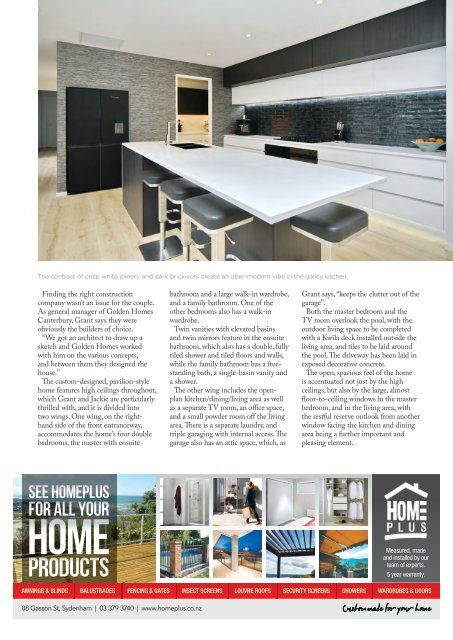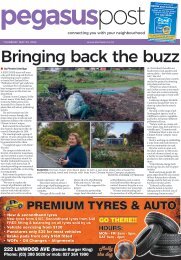Special Publications: June 29, 2023
Create successful ePaper yourself
Turn your PDF publications into a flip-book with our unique Google optimized e-Paper software.
home & leisure | 9<br />
The contrast of crisp white joinery and dark brickwork create an uber-modern vibe in the galley kitchen.<br />
Finding the right construction<br />
company wasn’t an issue for the couple.<br />
As general manager of Golden Homes<br />
Canterbury, Grant says they were<br />
obviously the builders of choice.<br />
“We got an architect to draw up a<br />
sketch and Golden Homes worked<br />
with him on the various concepts,<br />
and between them they designed the<br />
house.”<br />
The custom-designed, pavilion-style<br />
home features high ceilings throughout,<br />
which Grant and Jackie are particularly<br />
thrilled with, and it is divided into<br />
two wings. One wing, on the righthand<br />
side of the front entranceway,<br />
accommodates the home’s four double<br />
bedrooms, the master with ensuite<br />
bathroom and a large walk-in wardrobe,<br />
and a family bathroom. One of the<br />
other bedrooms also has a walk-in<br />
wardrobe.<br />
Twin vanities with elevated basins<br />
and twin mirrors feature in the ensuite<br />
bathroom, which also has a double, fully<br />
tiled shower and tiled floors and walls,<br />
while the family bathroom has a freestanding<br />
bath, a single-basin vanity and<br />
a shower.<br />
The other wing includes the openplan<br />
kitchen/dining/living area as well<br />
as a separate TV room, an office space,<br />
and a small powder room off the living<br />
area. There is a separate laundry, and<br />
triple garaging with internal access. The<br />
garage also has an attic space, which, as<br />
Grant says, “keeps the clutter out of the<br />
garage”.<br />
Both the master bedroom and the<br />
TV room overlook the pool, with the<br />
outdoor living space to be completed<br />
with a Kwila deck installed outside the<br />
living area, and tiles to be laid around<br />
the pool. The driveway has been laid in<br />
exposed decorative concrete.<br />
The open, spacious feel of the home<br />
is accentuated not just by the high<br />
ceilings, but also by the large, almost<br />
floor-to-ceiling windows in the master<br />
bedroom, and in the living area, with<br />
the restful reserve outlook from another<br />
window facing the kitchen and dining<br />
area being a further important and<br />
pleasing element.<br />
SEE HOMEPLUS<br />
FOR ALL YOUR<br />
HOME<br />
PRODUCTS<br />
88 Gasson St, Sydenham | 03 379 3740 | www.homeplus.co.nz<br />
Measured, made<br />
and installed by our<br />
team of experts.<br />
5 year warranty.<br />
AWNINGS & BLINDS BALUSTRADES FENCING & GATES INSECT SCREENS LOUVRE ROOFS SECURITY SCREENS SHOWERS WARDROBES & DOORS


















