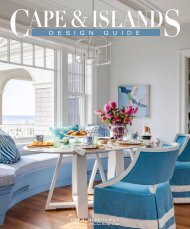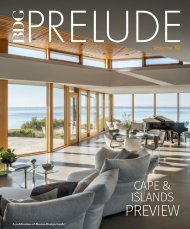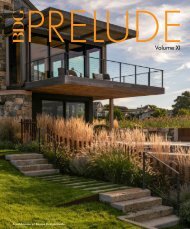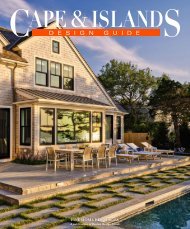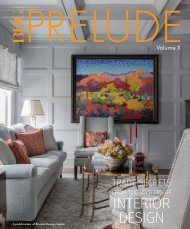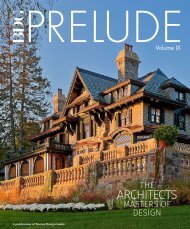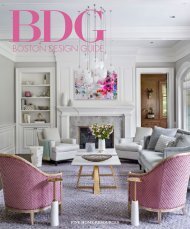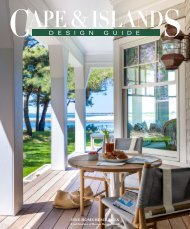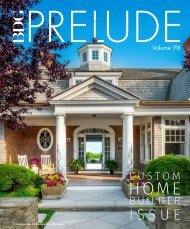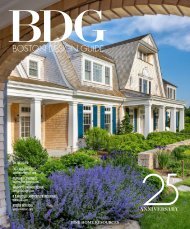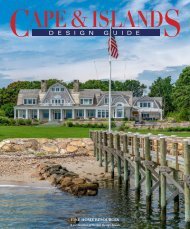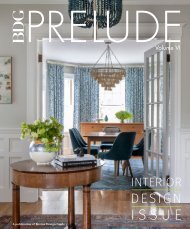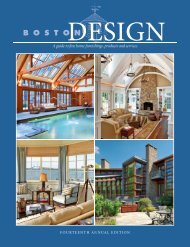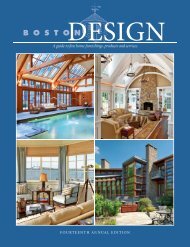BDG 27th Edition 2024
Boston Design Guide 27th Edition 2024. Your Luxury Home Resource Guide for everything from design and construction to landscape.
Boston Design Guide 27th Edition 2024. Your Luxury Home Resource Guide for everything from design and construction to landscape.
Create successful ePaper yourself
Turn your PDF publications into a flip-book with our unique Google optimized e-Paper software.
After decades of creating dream homes for clients near<br />
and far, Marc Kaplan teams up with Marcus Gleysteen<br />
to carve out a custom-crafted enclave of his own in the<br />
heart of Back Bay.<br />
BUILDER’S<br />
DREAM<br />
It’s not everyday that a builder gets to be his own client.<br />
For Marc Kaplan, Owner and President of Sanford Custom<br />
Builders, the search for a new venture in Boston led to a<br />
remarkable discovery on a coveted corner of Back Bay.<br />
A departure from his previous suburban townhouse, the<br />
urban locale—though serenely surrounded by trees and<br />
greenery—signaled a new chapter of vibrant city life. As<br />
he delved into the floor plan, he quickly realized the sunsoaked<br />
condo was a builder’s paradise—but this time, one<br />
he could envision calling his own.<br />
After completing a recent project with Marcus Gleysteen<br />
Architects (MGa), Kaplan knew Marcus Gleysteen would<br />
be a great choice for his vision for a sleek modern space.<br />
As the team of experienced visionaries combined forces,<br />
a plan emerged in which Gleysteen proposed a design<br />
concept that would maximize the space and incorporate<br />
clever space-saving elements. “We had the ability to<br />
reimagine everything,” Kaplan says, referencing the first<br />
floor unit’s unique access to basement utilities, which<br />
allowed for a floor plan unlike any other in the building.<br />
Donning the hats of both contractor and client this time<br />
around, Kaplan was afforded double the input he might<br />
normally have had.<br />
The emerging floor plan combined the kitchen, dining<br />
room, and living room into one open area, which required<br />
a smart design approach to grant each space its own<br />
identity. “When you walk in, you get a sense of its dramatic<br />
size and generosity of dimension,” notes Gleysteen. At<br />
the same time, Gleysteen recalls, each space needed to<br />
feel intentional, cozy, and well-defined. Like “a really good<br />
table at a restaurant” it was all about strategic placement,<br />
with architectural elements that could serve as “navigating<br />
bostondesignguide.com 67



