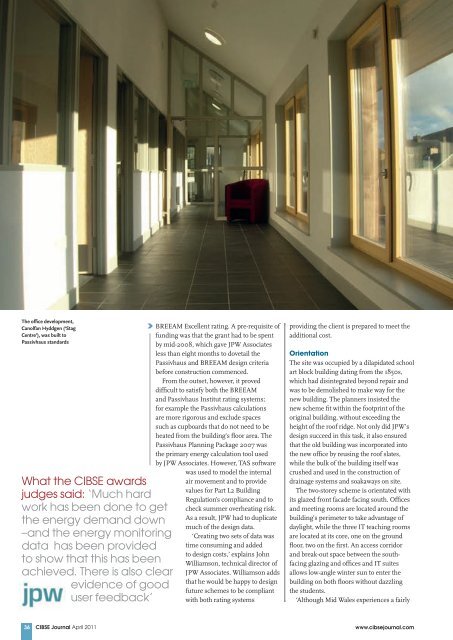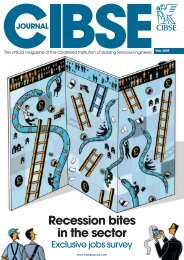You also want an ePaper? Increase the reach of your titles
YUMPU automatically turns print PDFs into web optimized ePapers that Google loves.
The office development,<br />
Canolfan Hyddgen (‘Stag<br />
Centre’), w<strong>as</strong> built to<br />
P<strong>as</strong>sivhaus standards<br />
What the <strong>CIBSE</strong> awards<br />
judges said: ‘Much hard<br />
work h<strong>as</strong> been done to get<br />
the energy demand down<br />
–and the energy monitoring<br />
data h<strong>as</strong> been provided<br />
to show that this h<strong>as</strong> been<br />
achieved. There is also clear<br />
evidence of good<br />
user feedback’<br />
36<br />
BREEAM Excellent rating. A pre-requisite of<br />
funding w<strong>as</strong> that the grant had to be spent<br />
by mid-2008, which gave JPW Associates<br />
less than eight months to dovetail the<br />
P<strong>as</strong>sivhaus and BREEAM design criteria<br />
before construction commenced.<br />
From the outset, however, it proved<br />
difficult to satisfy both the BREEAM<br />
and P<strong>as</strong>sivhaus Institut rating systems;<br />
for example the P<strong>as</strong>sivhaus calculations<br />
are more rigorous and exclude spaces<br />
such <strong>as</strong> cupboards that do not need to be<br />
heated from the building’s floor area. The<br />
P<strong>as</strong>sivhaus Planning Package 2007 w<strong>as</strong><br />
the primary energy calculation tool used<br />
by JPW Associates. However, TAS software<br />
w<strong>as</strong> used to model the internal<br />
air movement and to provide<br />
values for Part L2 Building<br />
Regulation’s compliance and to<br />
check summer overheating risk.<br />
As a result, JPW had to duplicate<br />
much of the design data.<br />
‘Creating two sets of data w<strong>as</strong><br />
time consuming and added<br />
to design costs,’ explains John<br />
Williamson, technical director of<br />
JPW Associates. Williamson adds<br />
that he would be happy to design<br />
future schemes to be compliant<br />
with both rating systems<br />
providing the client is prepared to meet the<br />
additional cost.<br />
Orientation<br />
The site w<strong>as</strong> occupied by a dilapidated school<br />
art block building dating from the 1850s,<br />
which had disintegrated beyond repair and<br />
w<strong>as</strong> to be demolished to make way for the<br />
new building. The planners insisted the<br />
new scheme fit within the footprint of the<br />
original building, without exceeding the<br />
height of the roof ridge. Not only did JPW’s<br />
design succeed in this t<strong>as</strong>k, it also ensured<br />
that the old building w<strong>as</strong> incorporated into<br />
the new office by reusing the roof slates,<br />
while the bulk of the building itself w<strong>as</strong><br />
crushed and used in the construction of<br />
drainage systems and soakaways on site.<br />
The two-storey scheme is orientated with<br />
its glazed front facade facing south. Offices<br />
and meeting rooms are located around the<br />
building’s perimeter to take advantage of<br />
daylight, while the three IT teaching rooms<br />
are located at its core, one on the ground<br />
floor, two on the first. An access corridor<br />
and break-out space between the southfacing<br />
glazing and offices and IT suites<br />
allows low-angle winter sun to enter the<br />
building on both floors without dazzling<br />
the students.<br />
‘Although Mid Wales experiences a fairly<br />
<strong>CIBSE</strong> <strong>Journal</strong> April 2011 www.cibsejournal.com







