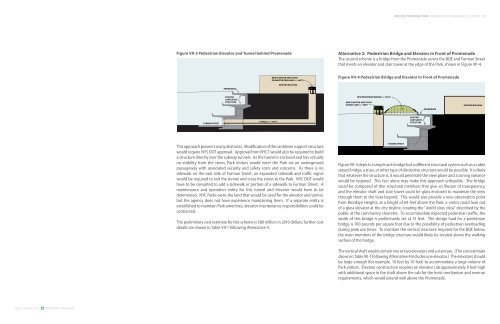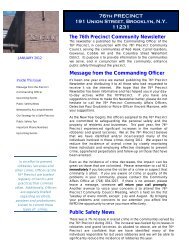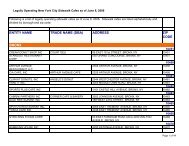Brooklyn Bridge Park Transportation Study, 3/2008
Brooklyn Bridge Park Transportation Study, 3/2008
Brooklyn Bridge Park Transportation Study, 3/2008
You also want an ePaper? Increase the reach of your titles
YUMPU automatically turns print PDFs into web optimized ePapers that Google loves.
SAm SChwARTz PLLC hDR-DANIEL FRANkFURT<br />
VIEW PLANE<br />
BROOKLYN BRIDGE PARK<br />
Figure VII-3 Pedestrian Elevator and Tunnel behind Promenade<br />
FURMAN STREET<br />
PROMENADE<br />
EXISTING<br />
CANTILEVER<br />
STRUCTURE<br />
TUNNEL (+/- 140FT)<br />
NEW ELEVATOR AND STAIRS<br />
ON MAPPED PARKLAND (+/- 66FT)<br />
EXISTING BUILDING<br />
VIEW PLANE<br />
This approach presents many obstacles. Modification of the cantilever support structure<br />
would require NYS DOT approval. Approval from NYCT would also be required to build<br />
a structure directly over the subway tunnels. As the tunnel is enclosed and has virtually<br />
no visibility from the street, <strong>Park</strong> visitors would enter the <strong>Park</strong> via an underground<br />
passageway with associated security and safety costs and concerns. As there is no<br />
sidewalk on the east side of Furman Street, an expanded sidewalk and traffic signal<br />
would be required to exit the tunnel and cross the street to the <strong>Park</strong>. NYC DOT would<br />
have to be consulted to add a sidewalk or portion of a sidewalk to Furman Street. A<br />
maintenance and operation entity for this tunnel and elevator would have to be<br />
determined. NYC <strong>Park</strong>s owns the land that would be used for the elevator and tunnel,<br />
but the agency does not have experience maintaining them. If a separate entity is<br />
established to maintain <strong>Park</strong> amenities, elevator maintenance responsibilities could be<br />
contracted.<br />
The preliminary cost estimate for this scheme is $80 million in 2010 dollars; further cost<br />
details are shown in Table VII-1 following Alternative 4.<br />
MONTAGUE TERRACE<br />
BROOKLYN BRIDGE PARK<br />
BROOKLYN BRIDGE PARK TRANSPORTATION AND ACCESS STUDY<br />
Alternative 2: Pedestrian <strong>Bridge</strong> and Elevator in Front of Promenade<br />
The second scheme is a bridge from the Promenade across the BQE and Furman Street<br />
that meets an elevator and stair tower at the edge of the <strong>Park</strong>, shown in Figure VII-4.<br />
Figure VII-4 Pedestrian <strong>Bridge</strong> and Elevator in Front of Promenade<br />
NEW PEDESTRIAN BRIDGE (+/- 60FT)<br />
NEW ELEVATOR AND STAIRS<br />
ON BBP LAND (+/- 66FT)<br />
FURMAN STREET<br />
EXISTING<br />
CANTILEVER<br />
STRUCTURE<br />
PROMENADE<br />
EXISTING BUILDING<br />
Figure VII-4 depicts a simple arch bridge but a different structural system such as a cable<br />
stayed bridge, a truss, or other type of distinctive structure would be possible. It is likely<br />
that whatever the structure is, it would penetrate the view plane and a zoning variance<br />
would be required. This fact alone may make this approach unfeasible. The bridge<br />
could be composed of thin structural members that give an illusion of transparency,<br />
and the elevator shaft and stair tower could be glass enclosed to maximize the view<br />
through them to the vista beyond. This would also provide a new observation point<br />
from <strong>Brooklyn</strong> Heights; at a height of 64 feet above the <strong>Park</strong>, a visitor could look out<br />
of a glass elevator at the city skyline, creating the “world class vista” described by the<br />
public at the community charrette. To accommodate expected pedestrian traffic, the<br />
width of this bridge is preliminarily set at 15 feet. The design load for a pedestrian<br />
bridge is 100 pounds per square foot due to the possibility of pedestrian overloading<br />
during peak use times. To maintain the vertical clearance required for the BQE below,<br />
the main members of the bridge structure would likely be located above the walking<br />
surface of the bridge.<br />
The vertical shaft would contain one or two elevators and a staircase. (The cost estimate<br />
shown in Table VII-1 following Alternative 4 includes one elevator.) The elevators should<br />
be large enough (for example, 10 feet by 10 feet) to accommodate a large volume of<br />
<strong>Park</strong> visitors. Elevator construction requires an elevator cab approximately 8 feet high<br />
with additional space in the shaft above the cab for the hoist mechanism and overrun<br />
requirements, which would extend well above the Promenade.




